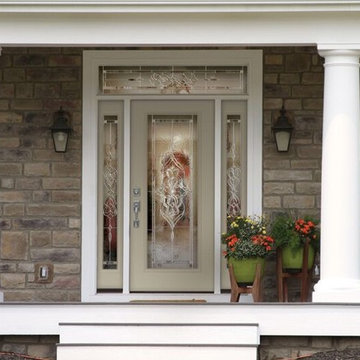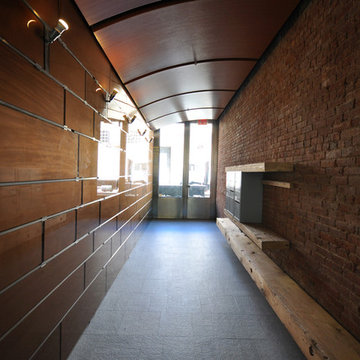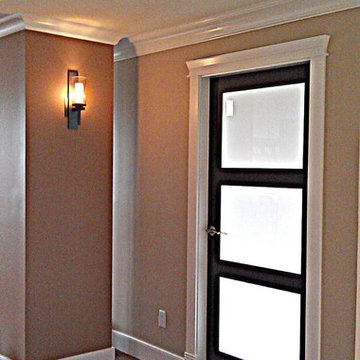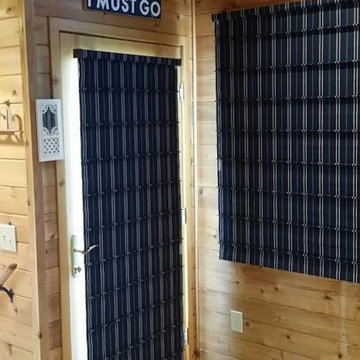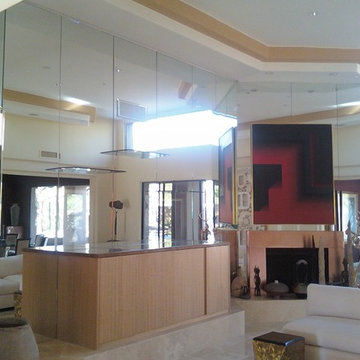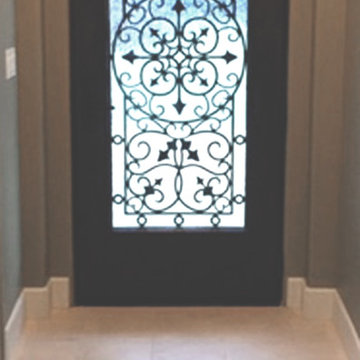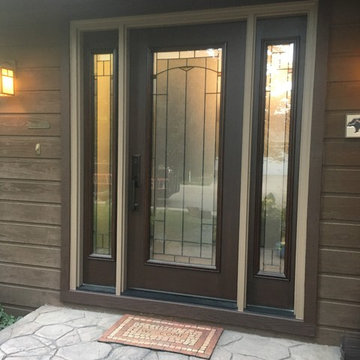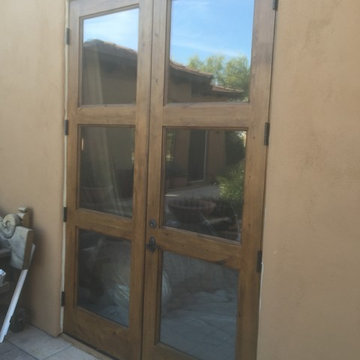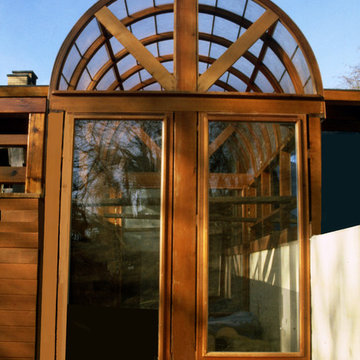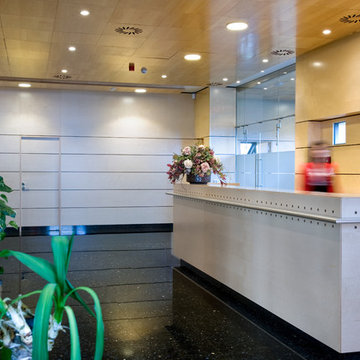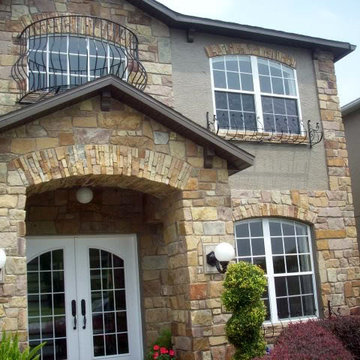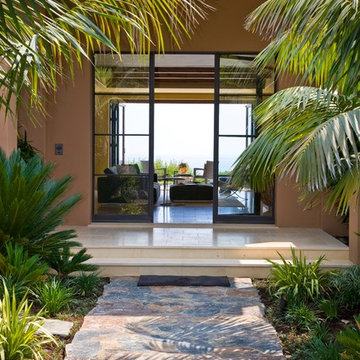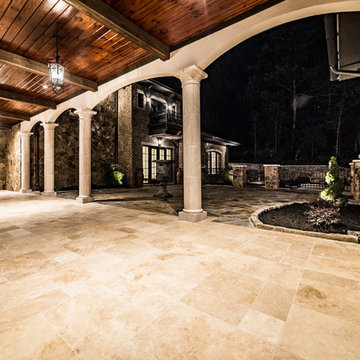236 Billeder af entré med brune vægge og en glasdør
Sorteret efter:
Budget
Sorter efter:Populær i dag
161 - 180 af 236 billeder
Item 1 ud af 3
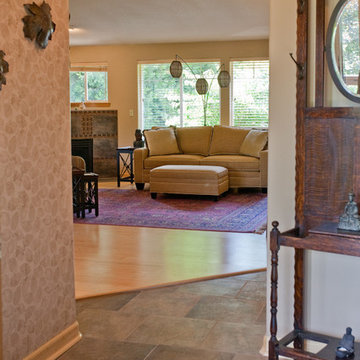
Washougal WA 1980's home renovated - see before pictures. I redesigned and Transitioned the congested living and dining space into a peaceful and artful living space. Selected new functional furnishings: Swivel Chair, Storage Ottoman, and Sofa in warm soft lush tones of gold fabrics. Vintage Rug, Paint Color Selection. Redesigned Art and Accessory. Revised Floor Plan. Redesigned usage and function of existing furniture. Fireplace and Entry had 8" white porcelain tile.
Interior Designer - Judy Cusack - Transitional Designs, LLC
Tommy Rhodes Photography
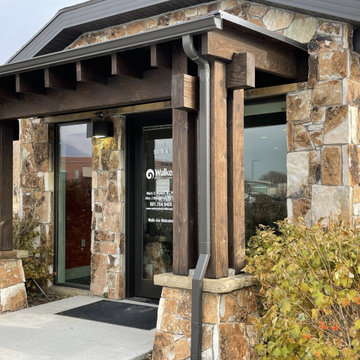
Carson Pass real thin stone veneer from the Quarry Mill adds character to the exterior of this beautiful building. Carson Pass is a fieldledge style natural thin stone veneer with an impressive depth of color. The stone has an abundance of natural mineral staining and lichen growing on the individual pieces. Upon close inspection Carson Pass almost appears to have been painted due to the vibrant colors, however, the colors are a completely natural occurrence. There are two types of lichen present on the stone. The first type provides some of the black tones and the second type gives more grey tones. The grey lichen is less abundant and almost looks as if mortar was accidentally splashed on the stone.
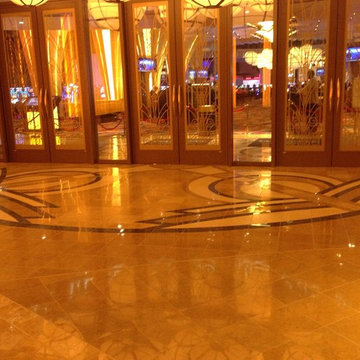
Casino Lobby Polished Inka Gold, Black Absolute, Creme' Marfil Marbles in Lazer Cut Design. Make ANSI Compliant with Slip Grip Pro Stone Friction Sealer from ADA Construction Services, Santa Ana, CA.
Rod Eden, Senior Tech, Project Manager.
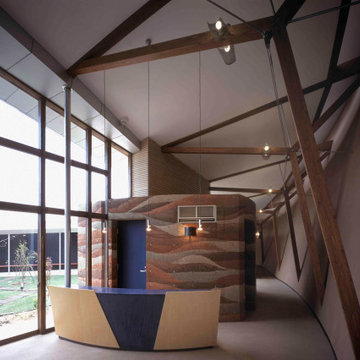
ホール入り口。
木造トラスが微妙に寸法を変えながら連続して、ねじれた壁の傾きと徐々に天井が低くなる形態を造り出す。
受付カウンターは、オリジナルの造作家具。カウンタートップは漆喰磨き仕上げ
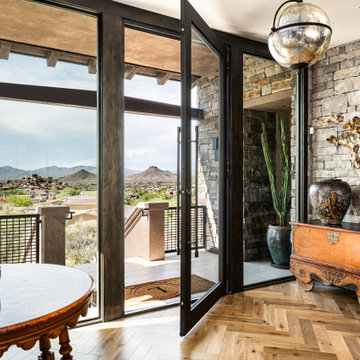
Nestled up against a private enclave this desert custom home take stunning views of the stunning desert to the next level. The sculptural shapes of the unique geological rocky formations take center stage from the private backyard. Unobstructed Troon North Mountain views takes center stage from every room in this carefully placed home.
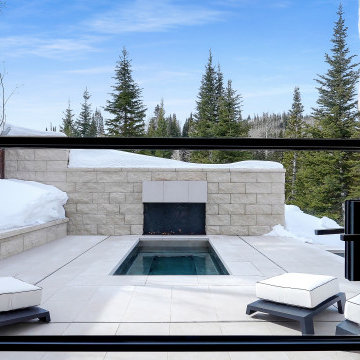
A private entryway with access to an outdoor hot tub.
Custom windows, doors, and hardware designed and furnished by Thermally Broken Steel USA.
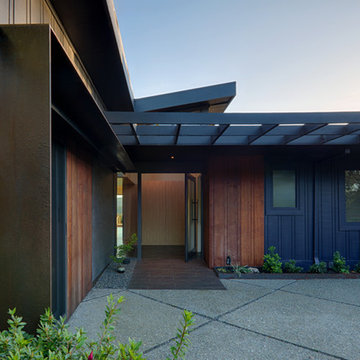
Fu-Tung Cheng, CHENG Design
• Exterior view of remodeled entryway, Lafayette Residence
The entry is a pause point of the new layout. A six-foot wide pivot front door of glass swings open to the foyer on a tile floor that extends seamlessly from outside to inside without a dividing threshold.
Photography: Tim Maloney
236 Billeder af entré med brune vægge og en glasdør
9
