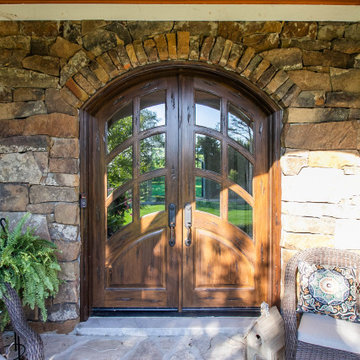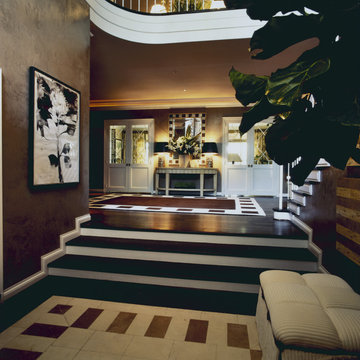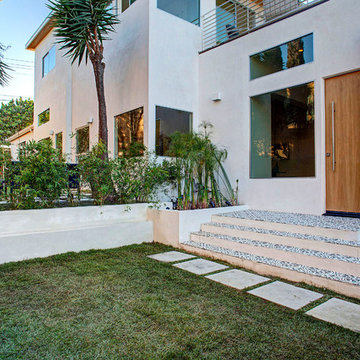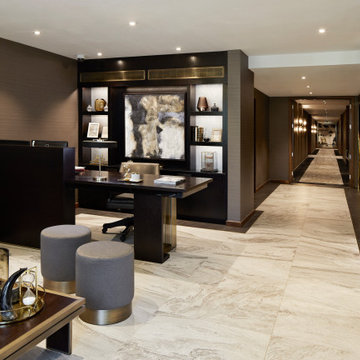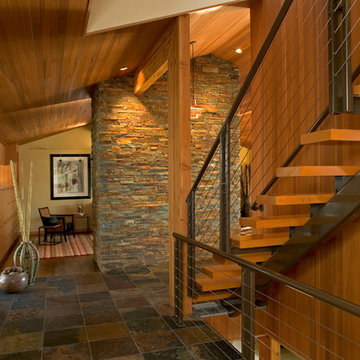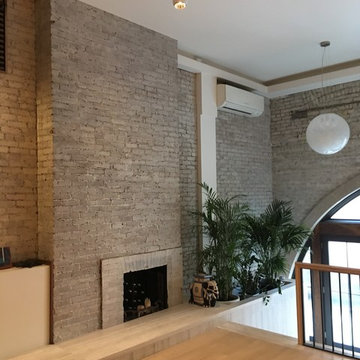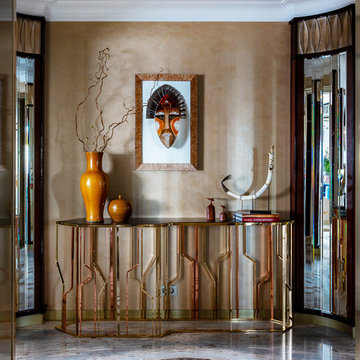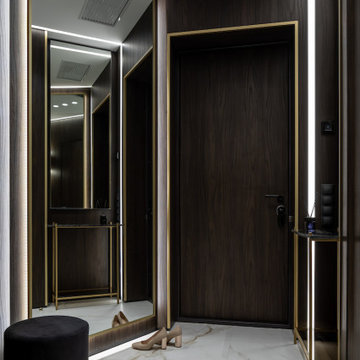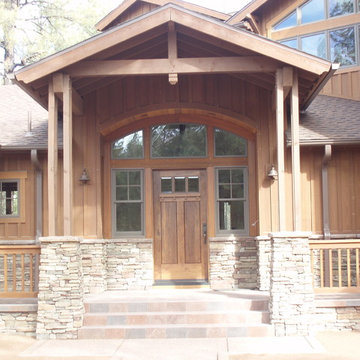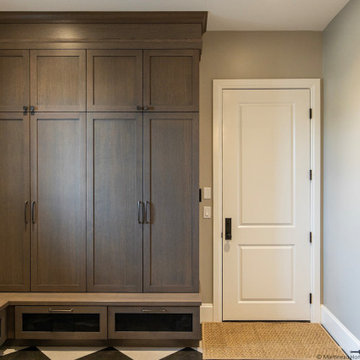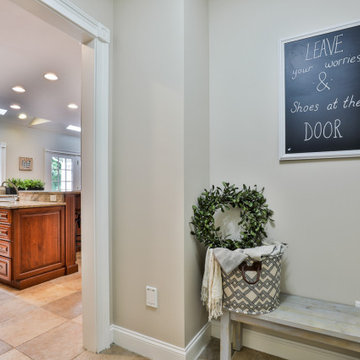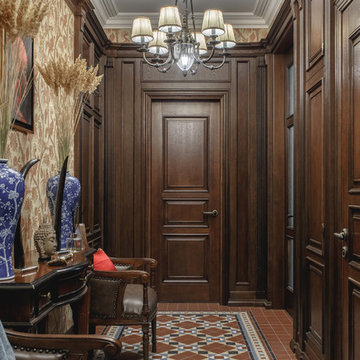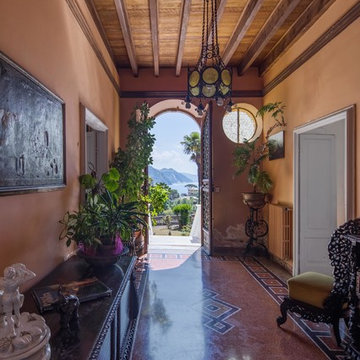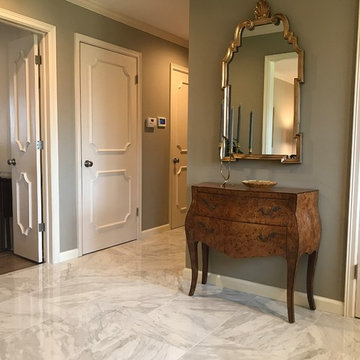82 Billeder af entré med brune vægge og flerfarvet gulv
Sorteret efter:
Budget
Sorter efter:Populær i dag
21 - 40 af 82 billeder
Item 1 ud af 3
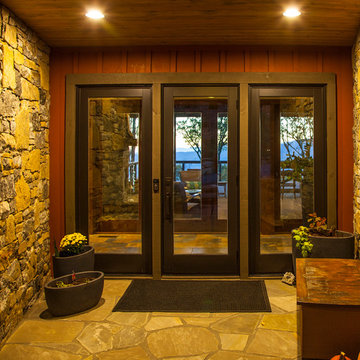
This new mountain-contemporary home was designed and built in the private club of Balsam Mountain Preserve, just outside of Asheville, NC. The homeowners wanted a contemporary styled residence that felt at home in the NC mountains.
Rising above the stone base that connects the house to the earth is cedar board and batten siding, Timber corners and entrance porch add a sturdy mountain posture to the overall aesthetic. The top is finished with mono pitched roofs to create dramatic lines and reinforce the contemporary feel.
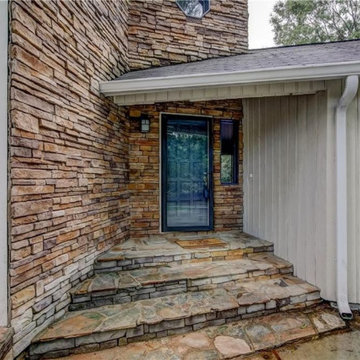
Fantasic finish on exterior entry that highlights the brick surrounding the front door
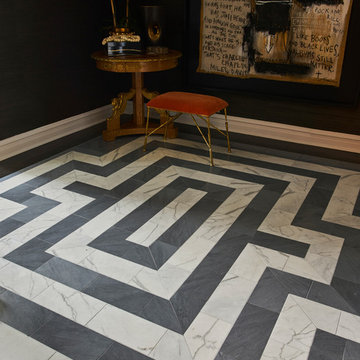
Interior Designer: Elizabeth Krueger Design /
Photographer: Mike Schwartz
Jay Dawes Construction
Asheville, NC 28801
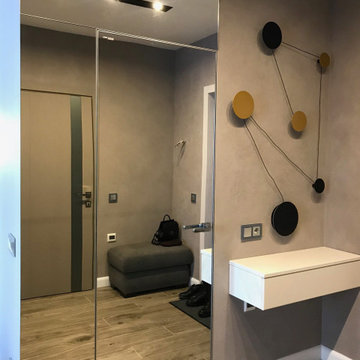
Прихожая в отделке декоративная штукатурка под замшу, на стене интересное бра с теплой подсветкой. За зеркальной дверью разместились: гардеробная и бытовая комната со стиральной машиной. Изначально по планировке в этой квартире было указано от застройщика два санузла-гостевой и основной, но было принято отказаться от гостевого варианта в пользу размещения в этой комнате гардеробной, стиральной машинки и хоз.шкафа, тем самым мы сохранили пространство прихожей без шкафов, и выйграли место в ванной без стиральной машинки. Также использование зеркала в отделке стен прихожей является функциональным и декоративным одновременно. Зеркальная дверь практически растворяется в интерьере.
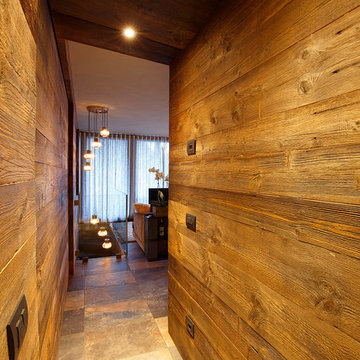
Le pareti ed il soffitto dell'ingresso dell'abitazione sono rivestite in legno di abete vecchio con posa orizzontale.
Ricreare l'effetto "scatola di legno" in questo spazio ridotto permette di massimizzare l'effetto a sorpresa entrandonel soggiorno dall'altezza maggiore e dall'ambiente più ampio.
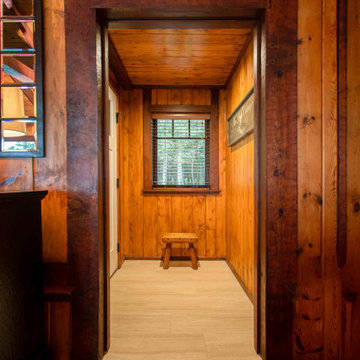
The client came to us to assist with transforming their small family cabin into a year-round residence that would continue the family legacy. The home was originally built by our client’s grandfather so keeping much of the existing interior woodwork and stone masonry fireplace was a must. They did not want to lose the rustic look and the warmth of the pine paneling. The view of Lake Michigan was also to be maintained. It was important to keep the home nestled within its surroundings.
There was a need to update the kitchen, add a laundry & mud room, install insulation, add a heating & cooling system, provide additional bedrooms and more bathrooms. The addition to the home needed to look intentional and provide plenty of room for the entire family to be together. Low maintenance exterior finish materials were used for the siding and trims as well as natural field stones at the base to match the original cabin’s charm.
82 Billeder af entré med brune vægge og flerfarvet gulv
2
