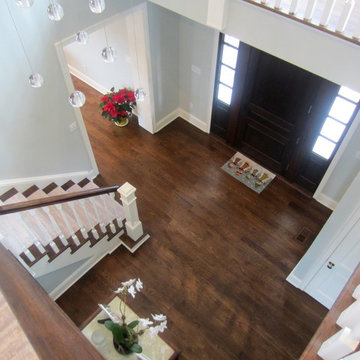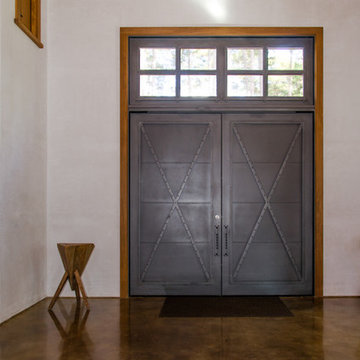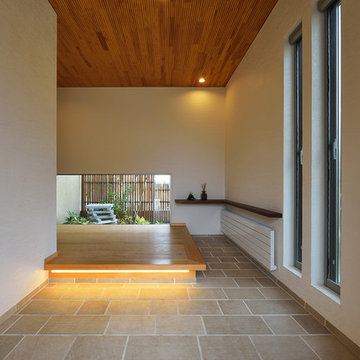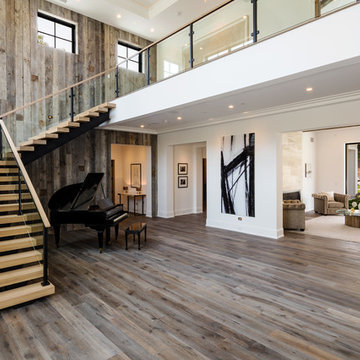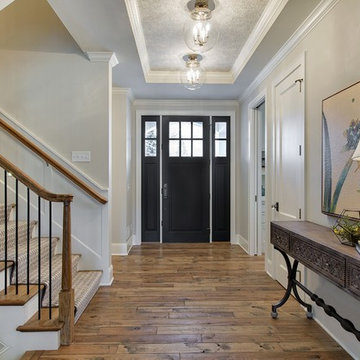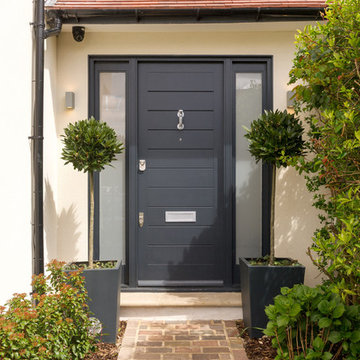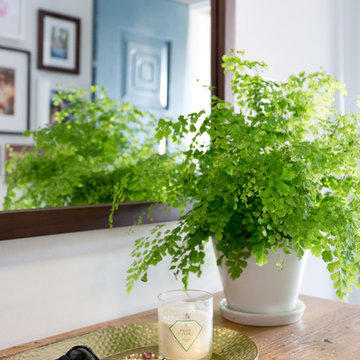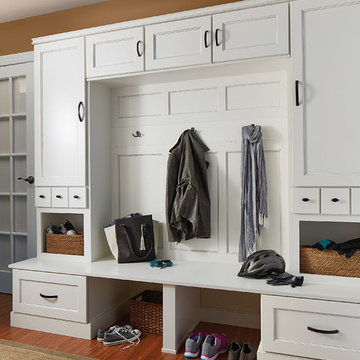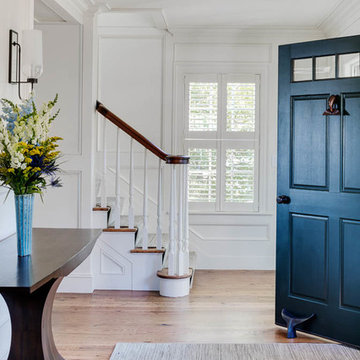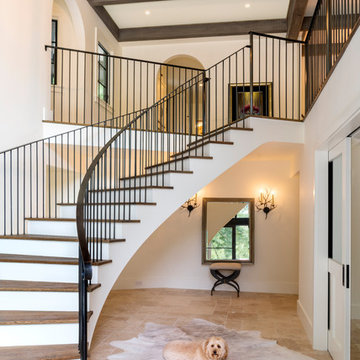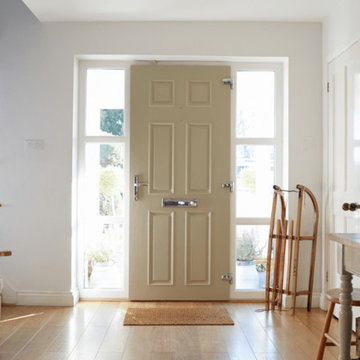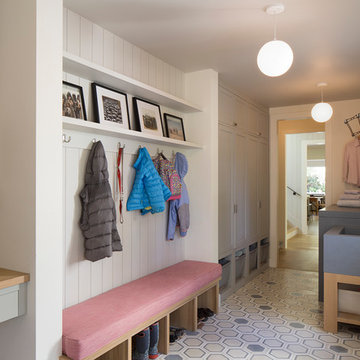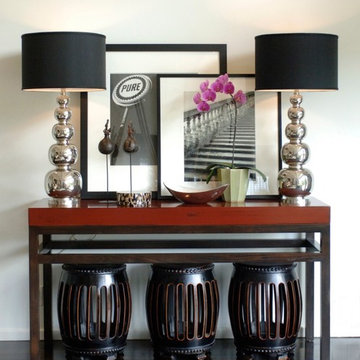46.021 Billeder af entré med brune vægge og hvide vægge
Sorteret efter:
Budget
Sorter efter:Populær i dag
181 - 200 af 46.021 billeder
Item 1 ud af 3
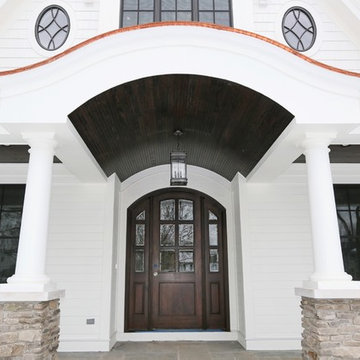
Oakley Home Builders is a custom home builder and remodeling company in the Chicago suburbs that has integrated distinctive home designs into surrounding communities, neighborhoods and coveted residential landscapes.
Positioned as a flourishing Chicago western suburbs home builder, Oakley Home Builders demonstrates a passionate pursuit of detail-rich, value-driven design and efficient construction that provides homebuyers with a masterfully planned and executed living environment.
Whether building on your site or one of our many available lots, Oakley Home Builders is recognized among Chicago western suburbs home builders for its excellent build-to-suit program. Guiding homebuyers through a simple, step-by-step process, we enhance the building experience by providing practical advice, flexible accommodations, and educational insight. But while we are mainly a home builder in Chicago suburbs, we also build luxurious beach homes in Naples, FL and along the shores of Lake Michigan in Indiana and Michigan's Harbor Country. In addition we serve as an expert suburban Chicago remodeling company catering to the communities of Downers Grove, Hinsdale, Naperville, Glen Ellyn, LaGrange, Western Springs, Elmhurst, and other west suburban locations.
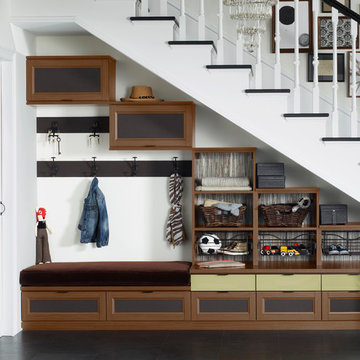
Utilizing under-the-stairs space, this integrated system allows the whole family to stay organized elegantly.
• Lago® Siena finish sets the tone for a traditional aesthetic.
• Lago® Siena 5-piece door and drawer fronts with mink leather inserts contribute to the warm, traditional feel.
• Aluminum frames with high-gloss Olive back-painted glass fronts provide concealed storage.
• Leather mink cleat with cleat mount accessories adds texture and offers a place to hang coats.
• Oil-rubbed bronzed pull-out baskets offer flexible storage for winter gear and sporting equipment.
• Ecoresin Thatch backer is used as a unique back panel option.
• Tiered custom height accommodates sloped ceiling.
• Finger pulls and top cap shelf details add to the design aesthetic.
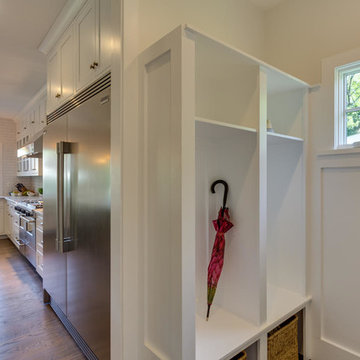
Partial view of the Mudroom and the Kitchen, as you enter the house from the garage. Built-in's, with additional storage and wall paneling, carry the Craftsman look into the Mudroom.
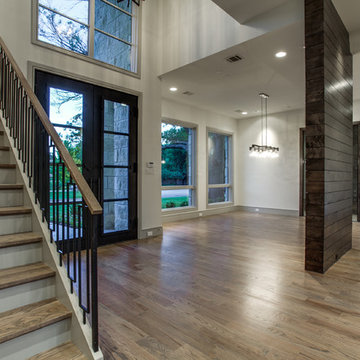
The entrance to this home is struck by a beautiful staircase with closed treads, and a modern rectangular baluster design. As you walk through the large glass doors, it sets the stage for a home of dreams.
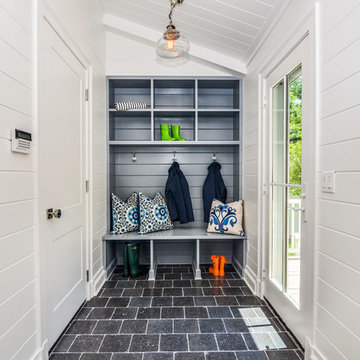
Interior finishes and selections by Monique Varsames Photos by Rich Borzak
Staging by Stage to Show (Lisa Hynes)
46.021 Billeder af entré med brune vægge og hvide vægge
10
