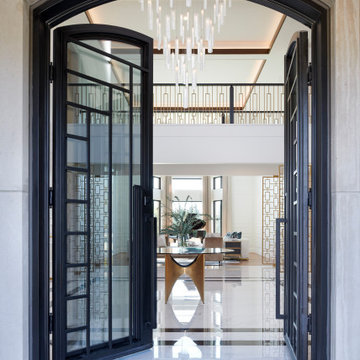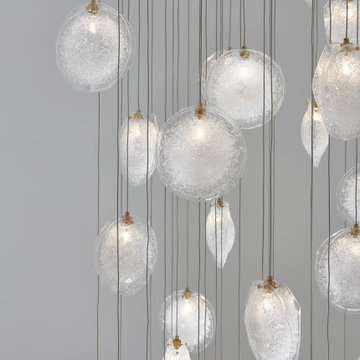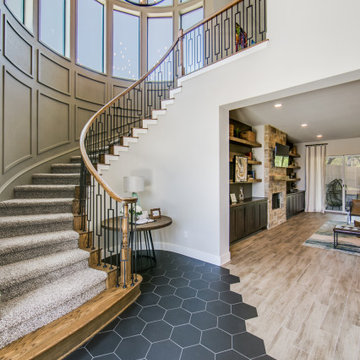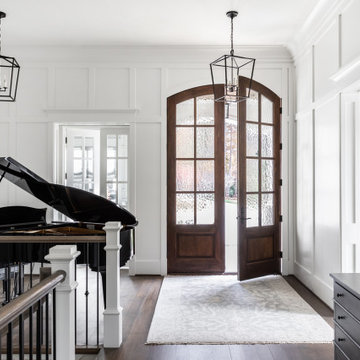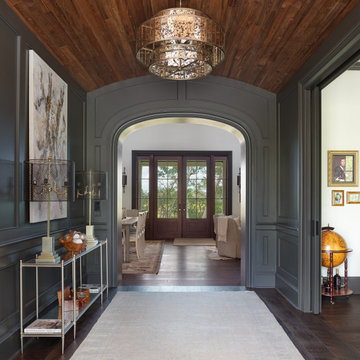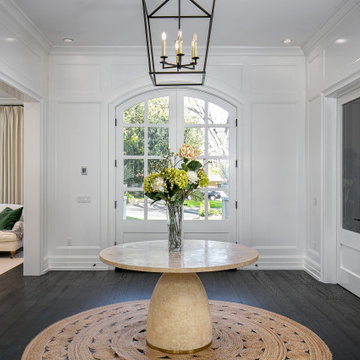192 Billeder af entré med en dobbeltdør og vægpaneler
Sorteret efter:
Budget
Sorter efter:Populær i dag
21 - 40 af 192 billeder
Item 1 ud af 3

Stepping into this classic glamour dramatic foyer is a fabulous way to feel welcome at home. The color palette is timeless with a bold splash of green which adds drama to the space. Luxurious fabrics, chic furnishings and gorgeous accessories set the tone for this high end makeover which did not involve any structural renovations.

The design style begins as you enter the front door into a soaring foyer with a grand staircase, light oak hardwood floors, and custom millwork that flows into the main living space.

The main entry features a grand staircase in a double-height space, topped by a custom chendelier.

The new owners of this 1974 Post and Beam home originally contacted us for help furnishing their main floor living spaces. But it wasn’t long before these delightfully open minded clients agreed to a much larger project, including a full kitchen renovation. They were looking to personalize their “forever home,” a place where they looked forward to spending time together entertaining friends and family.
In a bold move, we proposed teal cabinetry that tied in beautifully with their ocean and mountain views and suggested covering the original cedar plank ceilings with white shiplap to allow for improved lighting in the ceilings. We also added a full height panelled wall creating a proper front entrance and closing off part of the kitchen while still keeping the space open for entertaining. Finally, we curated a selection of custom designed wood and upholstered furniture for their open concept living spaces and moody home theatre room beyond.
This project is a Top 5 Finalist for Western Living Magazine's 2021 Home of the Year.

Orris Maple Hardwood– Unlike other wood floors, the color and beauty of these are unique, in the True Hardwood flooring collection color goes throughout the surface layer. The results are truly stunning and extraordinarily beautiful, with distinctive features and benefits.
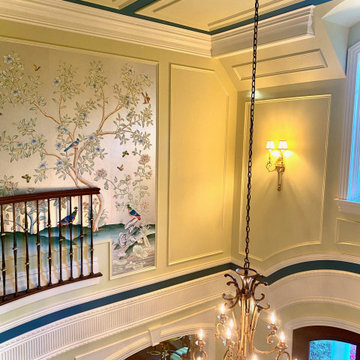
Tall entry foyer with blank walls was awakened with panel moldings, accent paint colors and breath taking hand painted Gracie Studio wall panels.
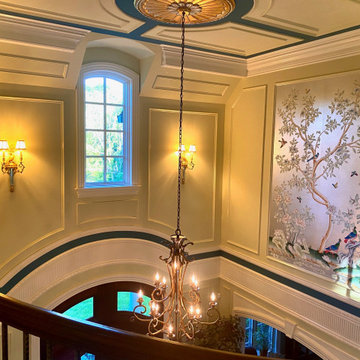
Tall entry foyer with blank walls was awakened with panel moldings, accent paint colors and breath taking hand painted Gracie Studio wall panels.

We love this grand entryway featuring wood floors, vaulted ceilings, and custom molding & millwork!
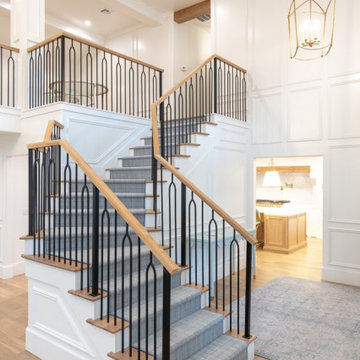
Entry Staircase - metal balusters with white oak hand railing - custom design. Coffered ceiling
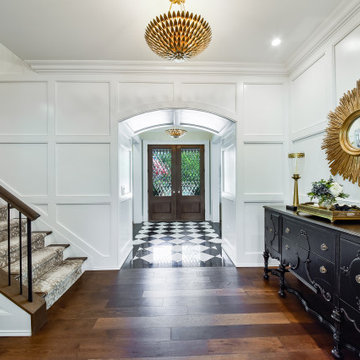
Viewing the formal entry from the paneled arched passageway. Black and white stone floor defines the entry. A geometric panel detail defines the stair hall.

The entrance was transformed into a bright and welcoming space where original wood panelling and lead windows really make an impact.

To change the persona of the condominium and evoke the spirit of a New England cottage, Pineapple House designers use millwork detail on its walls and ceilings. This photo shows the lanai, were a shelf for display is inset in a jog in the wall. The custom window seat is wider than usual, so it can also serve as a daybed.
Aubry Reel Photography
192 Billeder af entré med en dobbeltdør og vægpaneler
2
