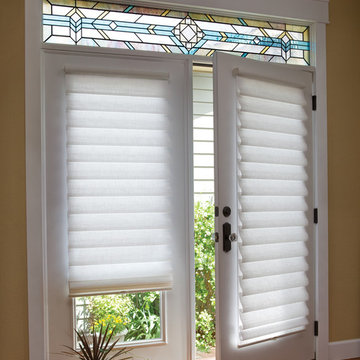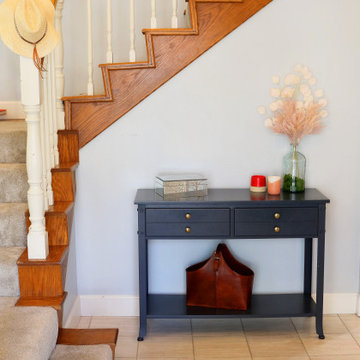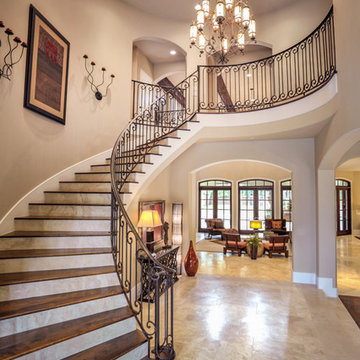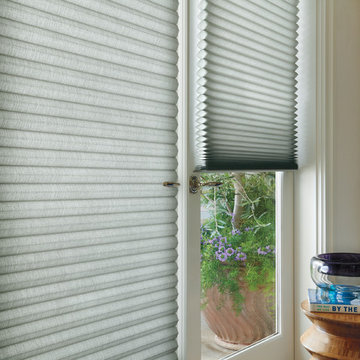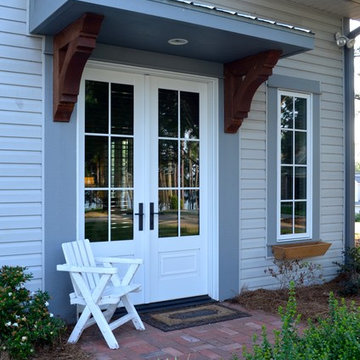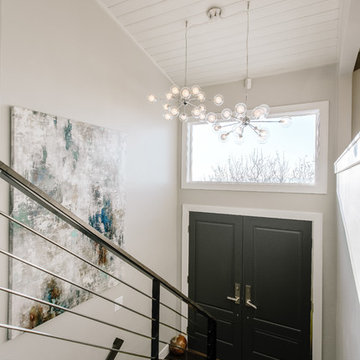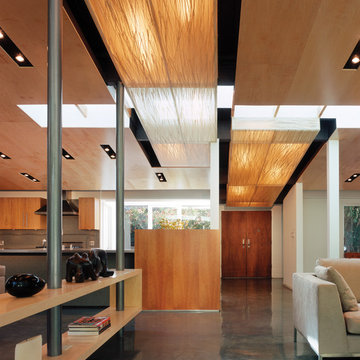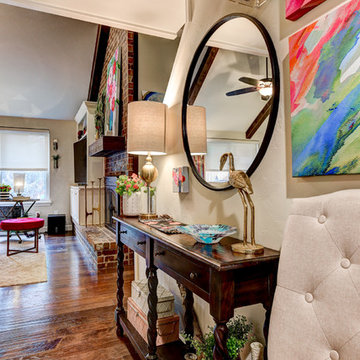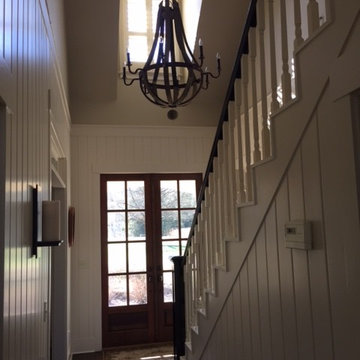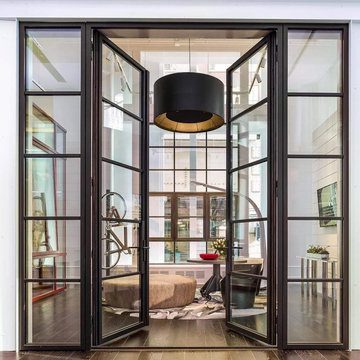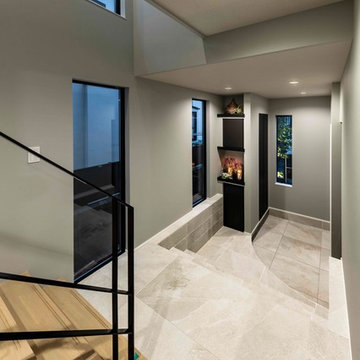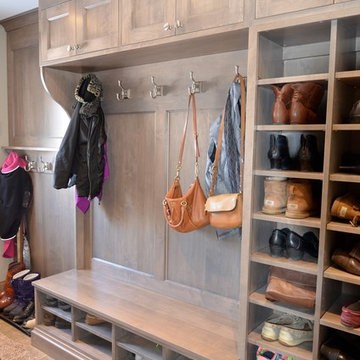389 Billeder af entré med en dobbeltdør
Sorteret efter:
Budget
Sorter efter:Populær i dag
21 - 40 af 389 billeder
Item 1 ud af 3
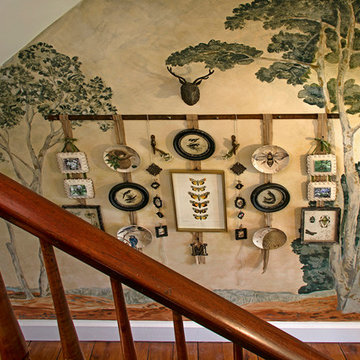
Gallery Wall -
During the Victorian era there was an obsession with the natural world. Travel became accessible and Victorian's could visit exotic locations and observe rare specimens of floral and fauna. They were creating detailed sketches and collecting actual specimens of plants, birds, insects, seashells, and fossils. The sketches would be framed and specimens would be showcased in a shadowbox or glass dome. These treasures were displayed as decorative art in the Victorian home. Our gallery wall is an update of those traditional collections. Reproduction botanical prints, decorative plates and framed photographs focus on close up views of birds, bees and butterflies.
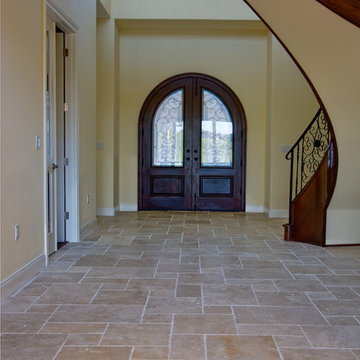
Ivory Cream Travertine Brushed & Chiseled tiles in a French pattern. Visit www.stone-mart.com or call (813) 885-6900 for more information.
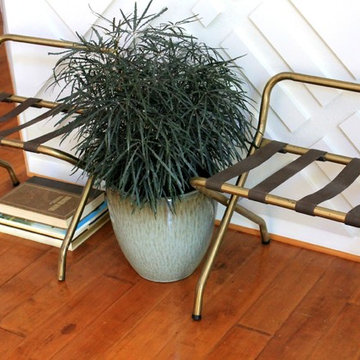
Vintage luggage racks provide a great place for guests to place their purses and bags as they enter the house.
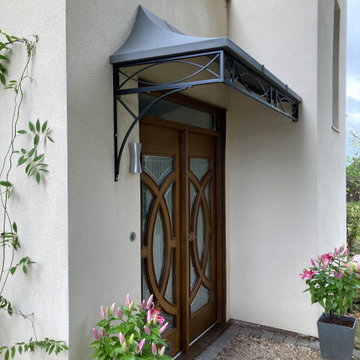
Our Nouveau ironwork design was chosen for this large corner door canopy, the design features a vesica piscis design, which beautifully mirrors the design in the double entry doors.
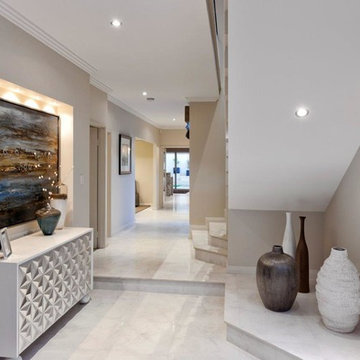
Exhibiting extraordinary depth and sophistication for a ten-metre wide lot, this is a home that defines Atrium’s commitment to small lot living; luxury living without compromise. A true classic, the Blue Gum presents a street façade that will stand the test of time and an elegant foyer that sets the scene for what is to come. Defying its measurements, the Blue Gum demonstrates superb volume, light and space thanks to clever design, high ceilings, well placed windows and perfectly proportioned rooms. A home office off the entry has built-in robes and is semi-ensuite to a fully tiled bathroom, making it ideal as a guest suite or second master suite. An open theatre or living room demonstrates Atrium’s attention to detail, with its intricate ceilings and bulkheads. Even the laundry commands respect, with a walk-in linen press and under-bench cupboards. Glazed double doors lead to the kitchen and living spaces; the sparkling hub of the home and a haven for relaxed entertaining. Striking granite benchtops, stainless steel appliances, a walk-in pantry and separate workbench with appliance cupboard will appeal to any home chef. Dining and living spaces flow effortlessly from the kitchen, with the living area extending to a spacious alfresco area. Bedrooms and private spaces are upstairs – a sitting room and balcony, a luxurious main suite with walk-in robe and ensuite, and two generous sized additional bedrooms sharing an equally luxurious third bathroom. The Blue Gum. Another outstanding example of the award-winning style, luxury and quality Atrium Homes is renowned for.
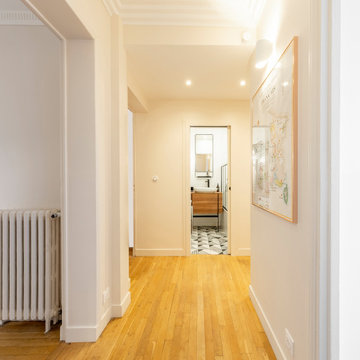
Rénovation d’un 3 pièces de 60m2. L’enjeux de la transformation de cet appartement consistait à garder le cachet de l’appartement (moulure) et d’en faire un appartement moderne, fonctionnel et lumineux avec des rangements.
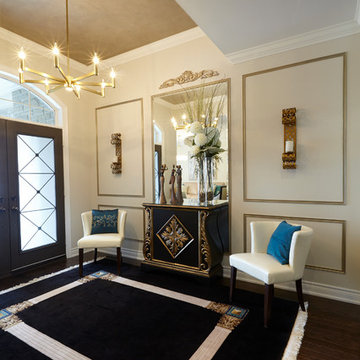
Adding trim to the main wall in the entry integrates the portion of the space below the dropped ceiling with the rest of the wall -- visually and functionally enlarging the space. The depth of the bulkhead dictated the size and proportion of the panels we created. To further distract from the change in ceiling height, we added a carved medallion to the centre panel. We wanted to highlight the trim here, to add interest and definition, so we had them painted antique gold. The ceiling too was given a glam mottled gold finish. The simple, modern chandelier is oversized for the space, but its spare lines keep it from being overwhelming.
A new smaller but bolder console table -- its black and gold echoing the stronger details of the living room beyond -- is given added importance by the full-length mirror behind it. The client's own chairs were moved from the family room -- where they were just "okay". Here their contemporary style nicely contrasts with the ornate chest, while dark teal toss pillows add a powerful note that is repeated throughout the main level. Together with the client's bench on the other side of the door, the chairs create an inviting seating area for parties, as well as a thoughtful aid when donning or doffing footwear.
We found this area rug on the floor in the family room, where it was too small and too strong for the furnishings. Here it takes on a whole new life as the PERFECT finishing touch.
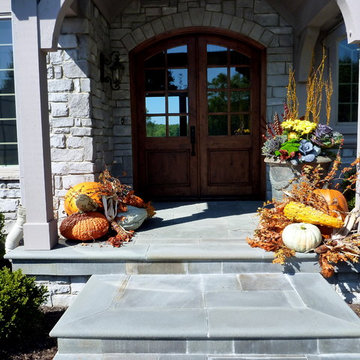
Corn, pumpkins, cattails, sprays, and sprigs! What a great way to showcase that Natural Stone Travertine entryway. Add that pop of color to welcome those Thanksgiving guests.
389 Billeder af entré med en dobbeltdør
2
