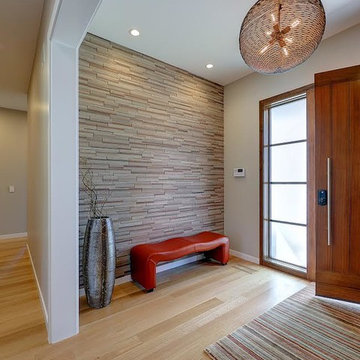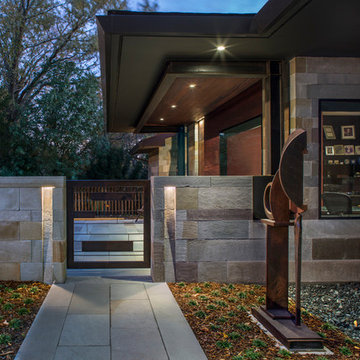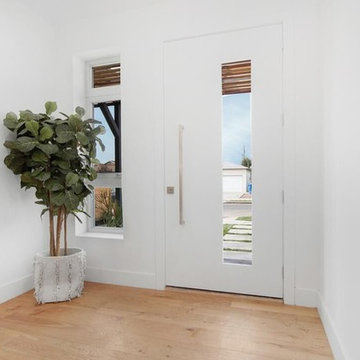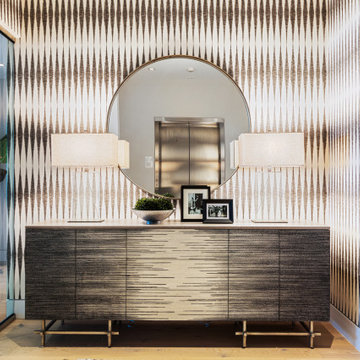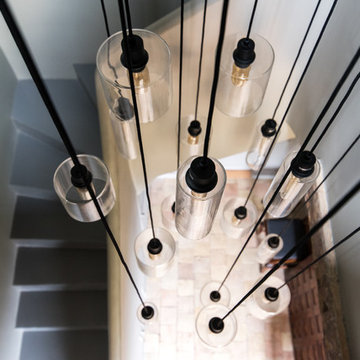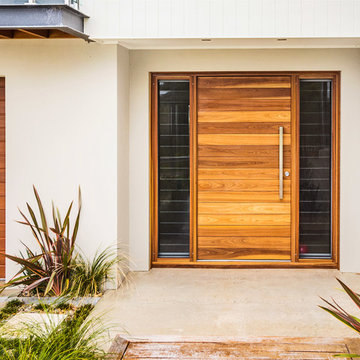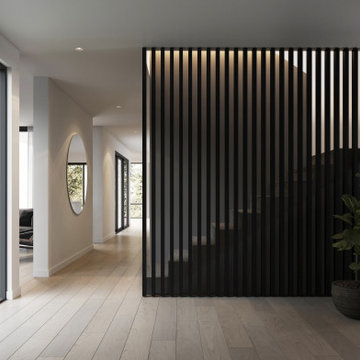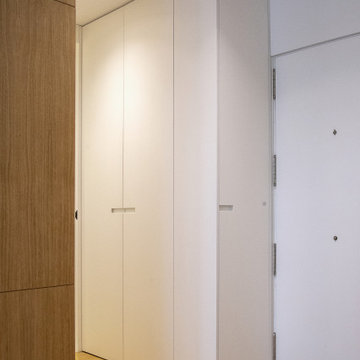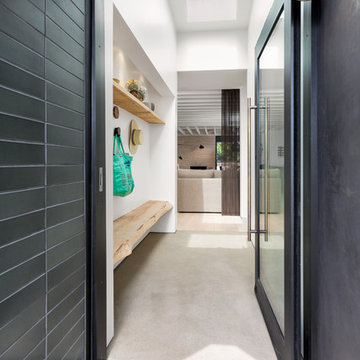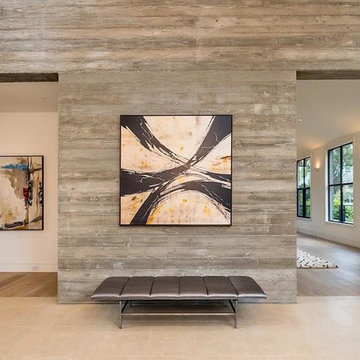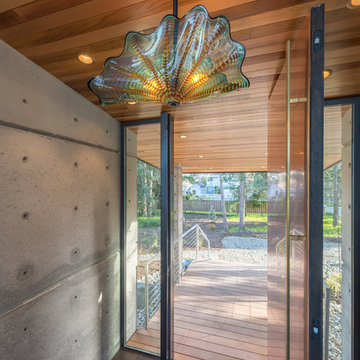436 Billeder af entré med en drejedør og beige gulv
Sorteret efter:
Budget
Sorter efter:Populær i dag
81 - 100 af 436 billeder
Item 1 ud af 3
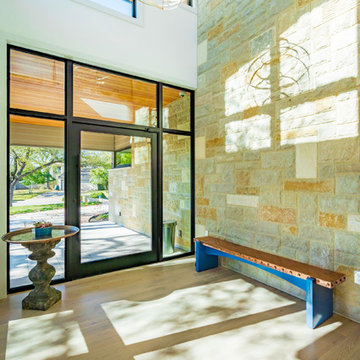
Builder: Oliver Custom Homes. Architect: Barley|Pfeiffer Architecture. Interior Design: Panache Interiors. Photography: Mark Adams Media.
Front entry. Pivot door by Western Window Systems.
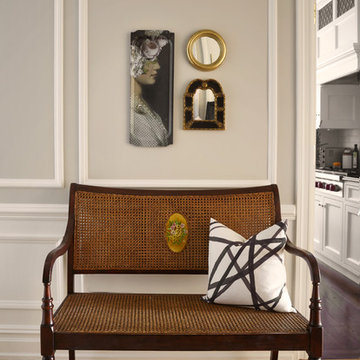
Entry foyer for large apartment. Coffered ceilings painted high-gloss green. Black lanterns, antique bench, art and mirrors. A round entry table displays flowers and accessories.
photo: gieves anderson
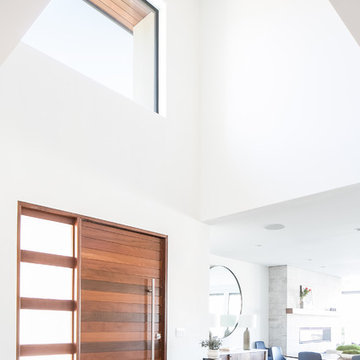
The entry to this modern home features a wood pivot door and sidelight to echo the Ipe siding on the exterior of the home. A metal entry console gives the family a place to store their items, while not obstructing the view of the water beyond. Photography by Ryan Garvin.
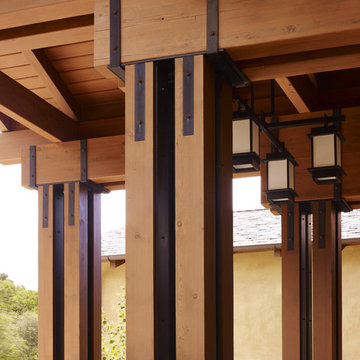
Who says green and sustainable design has to look like it? Designed to emulate the owner’s favorite country club, this fine estate home blends in with the natural surroundings of it’s hillside perch, and is so intoxicatingly beautiful, one hardly notices its numerous energy saving and green features.
Durable, natural and handsome materials such as stained cedar trim, natural stone veneer, and integral color plaster are combined with strong horizontal roof lines that emphasize the expansive nature of the site and capture the “bigness” of the view. Large expanses of glass punctuated with a natural rhythm of exposed beams and stone columns that frame the spectacular views of the Santa Clara Valley and the Los Gatos Hills.
A shady outdoor loggia and cozy outdoor fire pit create the perfect environment for relaxed Saturday afternoon barbecues and glitzy evening dinner parties alike. A glass “wall of wine” creates an elegant backdrop for the dining room table, the warm stained wood interior details make the home both comfortable and dramatic.
The project’s energy saving features include:
- a 5 kW roof mounted grid-tied PV solar array pays for most of the electrical needs, and sends power to the grid in summer 6 year payback!
- all native and drought-tolerant landscaping reduce irrigation needs
- passive solar design that reduces heat gain in summer and allows for passive heating in winter
- passive flow through ventilation provides natural night cooling, taking advantage of cooling summer breezes
- natural day-lighting decreases need for interior lighting
- fly ash concrete for all foundations
- dual glazed low e high performance windows and doors
Design Team:
Noel Cross+Architects - Architect
Christopher Yates Landscape Architecture
Joanie Wick – Interior Design
Vita Pehar - Lighting Design
Conrado Co. – General Contractor
Marion Brenner – Photography

For the light filled, double height entrance Sally chose a huge, striking, heavily foxed mirror hung over a contemporary console table in crisp black marble to compliment the neutral palette of natural oak, stone flooring and architectural white walls
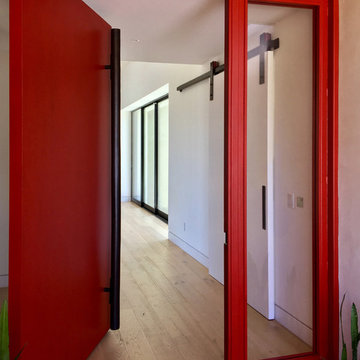
Modern Red Steel Pivot Door and Barn Door Hardware designed and built by NOEdesignCo. for MAIDEN
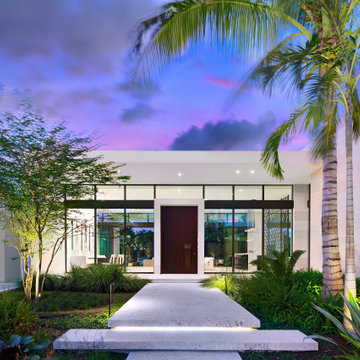
The owners wanted a one-story home which lent itself to a pod concept heavily immersed in landscaping and water features.
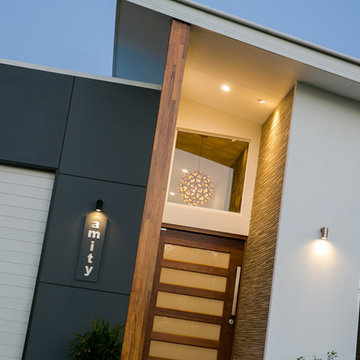
Stunning entry that includes a Cemintel Designer Series Wall Cladding to add beach style appeal.
436 Billeder af entré med en drejedør og beige gulv
5

