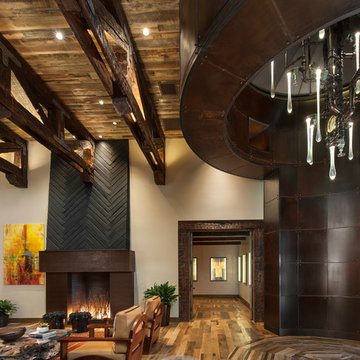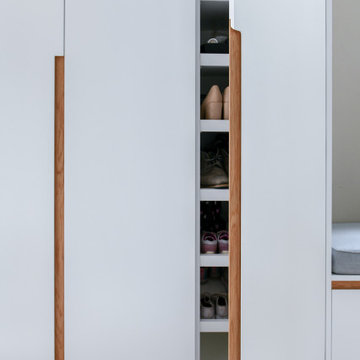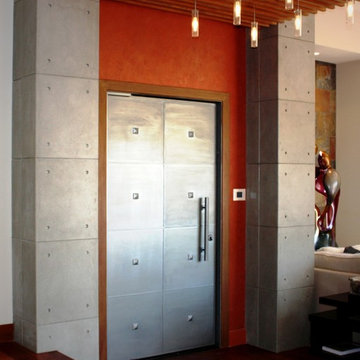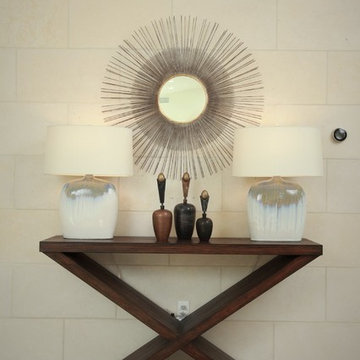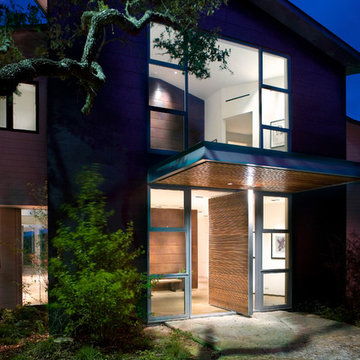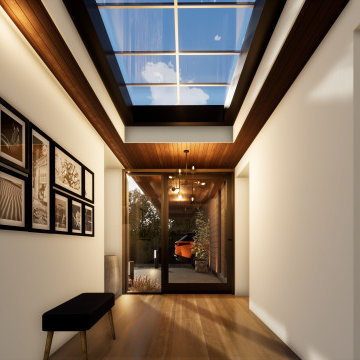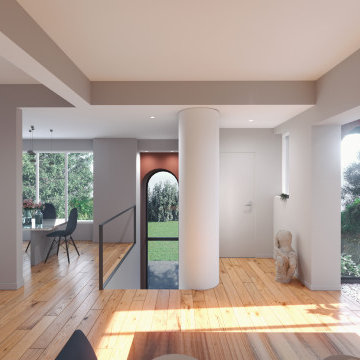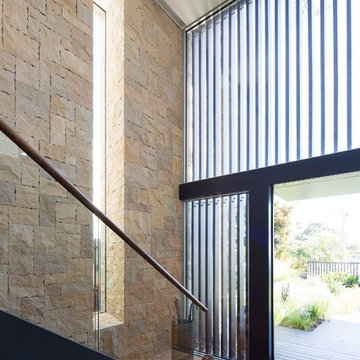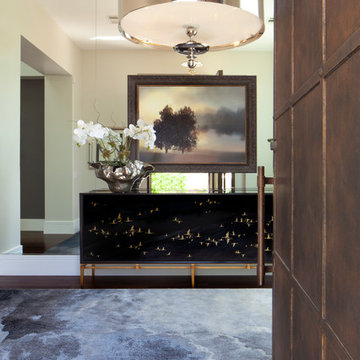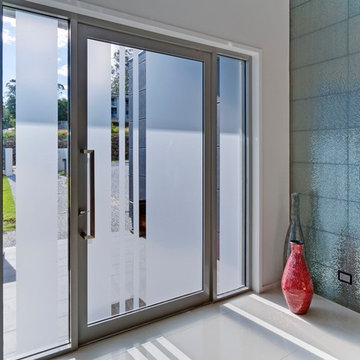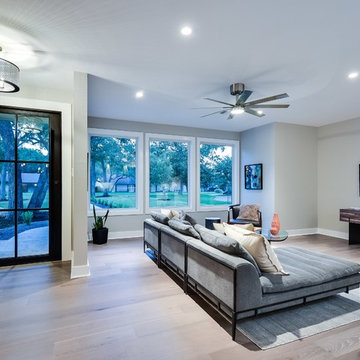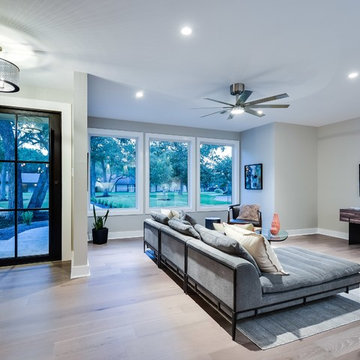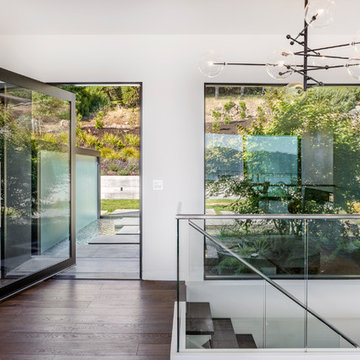292 Billeder af entré med en drejedør og en metaldør
Sorteret efter:
Budget
Sorter efter:Populær i dag
121 - 140 af 292 billeder
Item 1 ud af 3
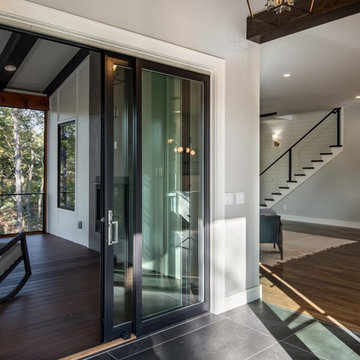
This beautiful modern farmhouse home was designed by MossCreek to be the perfect combination of style, an active lifestyle, and efficient living. Featuring well-sized and functional living areas, an attached garage, expansive outdoor living areas, and cutting edge modern design elements, the Dulcimer by MossCreek is an outstanding example of contemporary home design.
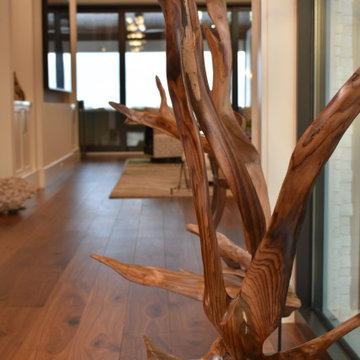
The foyer features walnut Hardwood flooring, and tree root sculptures with views to the water.
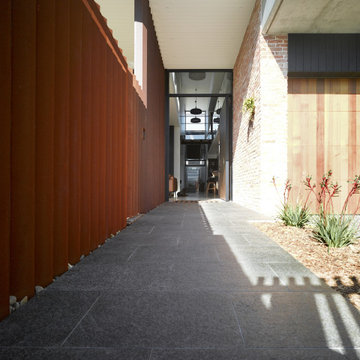
Not your average suburban brick home - this stunning industrial design beautifully combines earth-toned elements with a jeweled plunge pool.
The combination of recycled brick, iron and stone inside and outside creates such a beautifully cohesive theme throughout the house.
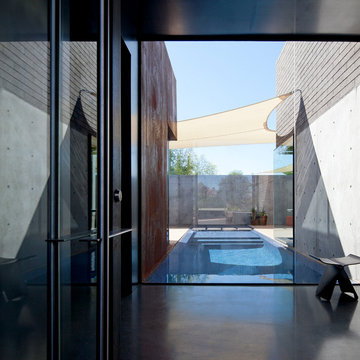
Upon entering the house, a view of the wet edge pool is a welcomed respite from the desert heat. The water allows for visual calm.
Bill Timmerman - Timmerman Photography
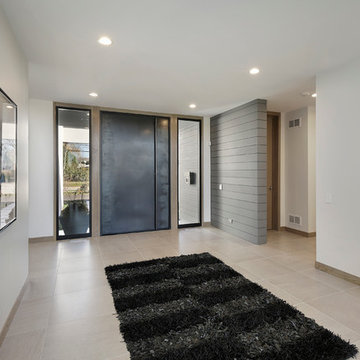
As a builder of custom homes primarily on the Northshore of Chicago, Raugstad has been building custom homes, and homes on speculation for three generations. Our commitment is always to the client. From commencement of the project all the way through to completion and the finishing touches, we are right there with you – one hundred percent. As your go-to Northshore Chicago custom home builder, we are proud to put our name on every completed Raugstad home.
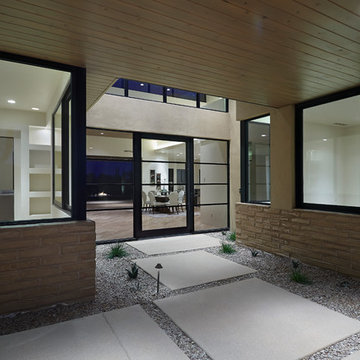
Western window glass pivot entry door with matching side lites and wood paneled cover.
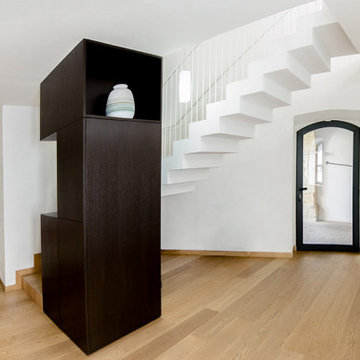
Casa RS è un intervento di recupero e di ristrutturazione di una antica casa tradizionale del tipo “campidanese”. Questo tipo di abitazioni sono una variante del tipo a corte molto diffusa nel sud Sardegna. Sono case caratterizzate dalla presenza di un patio centrale, un cortile verso il quale si affacciano tutti gli ambienti della casa.
In casa RS abbiamo ripensato le relazioni tra lo spazio interno e quello esterno e ripensato il modo di abitare gli spazi adattando gli stili di vita contemporanei ai caratteri storici dell’edificio esistente. Ne è risultata una casa luminosa e dilatata negli spazi attraverso la valorizzazione delle aperture lungo la corte.
Il piano terra accoglie le zone giorno, soggiorno, camera living, studio, cucina, lavanderia, e zona impianti, adeguatamente integrata e occultata alla vista.
Il piano primo ospita le camere da letto, all’interno di spazi suggestivi sotto la copertura originale realizzata con travi in legno di ginepro rimesse in vista.
Particolare cura è stata dedicata agli interventi di contenimento dei consumi energetici e di risanamento delle murature storiche. Le pareti esistenti sono state recuperate neutralizzando del tutto le problematiche causate dalle risalite di umidità che sono frequentemente la causa principale di degrado in questo tipo di abitazioni.
292 Billeder af entré med en drejedør og en metaldør
7
