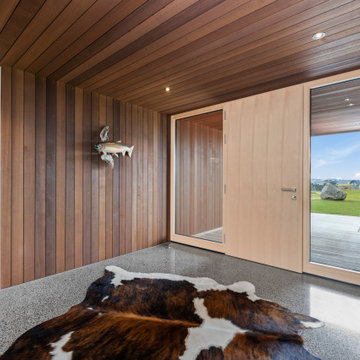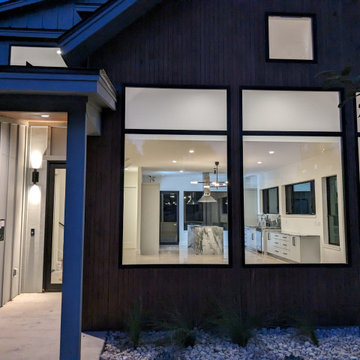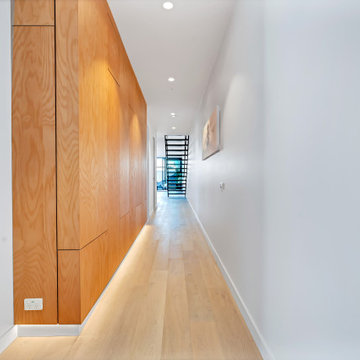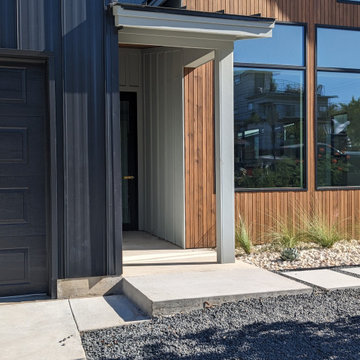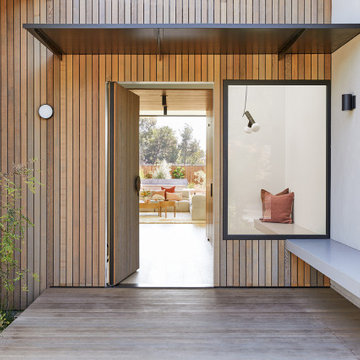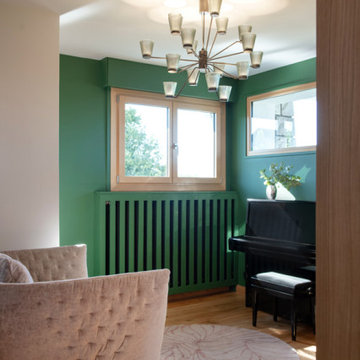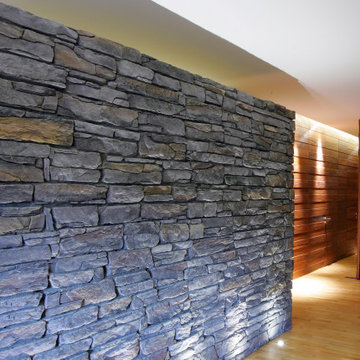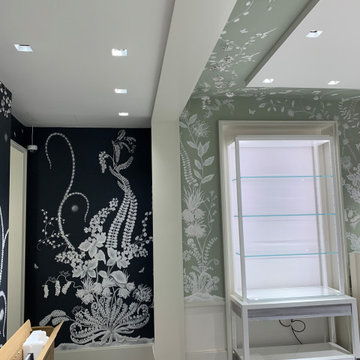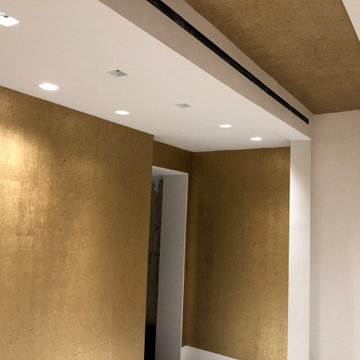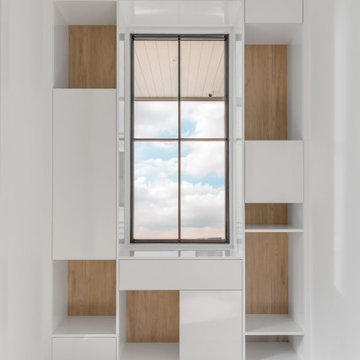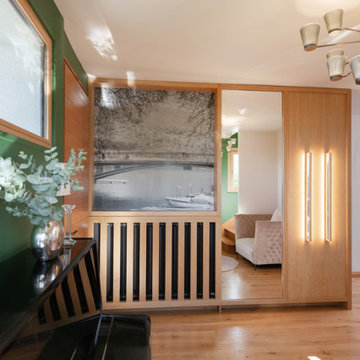108 Billeder af entré med en drejedør og trævæg
Sorteret efter:
Budget
Sorter efter:Populær i dag
41 - 60 af 108 billeder
Item 1 ud af 3
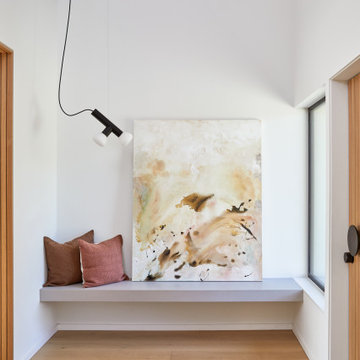
This Australian-inspired new construction was a successful collaboration between homeowner, architect, designer and builder. The home features a Henrybuilt kitchen, butler's pantry, private home office, guest suite, master suite, entry foyer with concealed entrances to the powder bathroom and coat closet, hidden play loft, and full front and back landscaping with swimming pool and pool house/ADU.
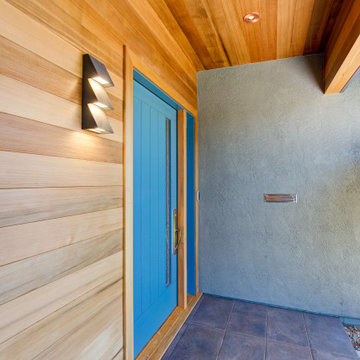
The new entry and facade replace the previous bulky decorative stone while offering protection from the weather. Warm wood tones at the ceiling and wall balance the angular downlight at the entry.
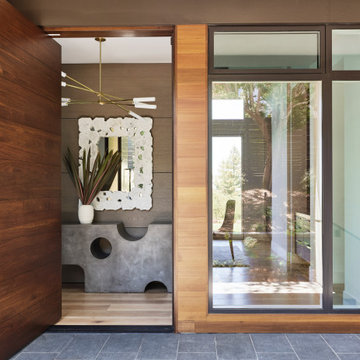
The intent was to create a space that would transition smoothly from the natural elements of the outdoors. To create a welcoming space that would feel special but family friendly—not stuffy. The whimsical console, dynamic light fixture and natural materials help achieve these goals. Note: the generous sidelight offers a welcoming peek through the dining room and into the backyard.
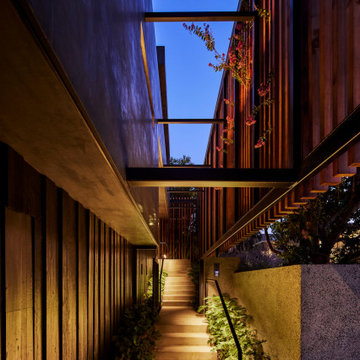
The exterior entry from the street (to right) early in the evening. The lower walls are clad in charcoal-stained reclaimed wood placed vertically while the upper exterior walls are smooth stucco. A private entrance is created by offsetting the vertical aligned western red cedar timbers of the brise-soleil. The brise-soleil is formed with steel skeleton connected to the house as well as anchored into the ground. The offset wood screen (brise-soleil) creates a path between the exterior walls of the house and the exterior planters (see next photo) which leads to a quiet pond at the top of the low-rise concrete steps and eventually the entry door to the residence: A vertical courtyard / garden buffer. The lighting is integral to the steel handrail that climbs the steps. A pivot gate (shown in the opening position) lies at the first concrete landing. The run of steps is divided into three equal runs flanked on each side by Coral Bells and Philodendrons. The backside of the western red cedar screen glows at night and day as light graces the surface.
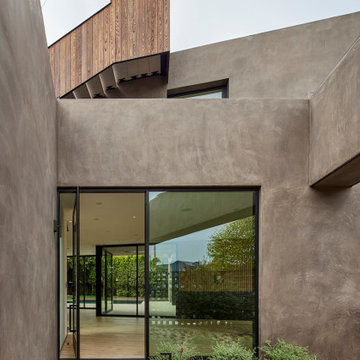
Inside enclosed entry courtyard of breeze block (seen in reflection) and smooth stucco walls marking a private entrance to a pivot door. Roof stair clad in Thermory wood siding above.
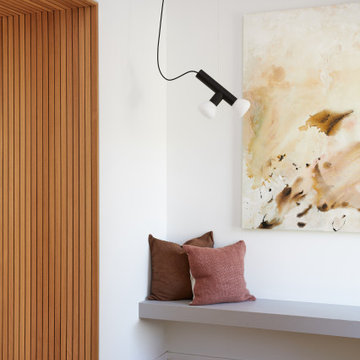
This Australian-inspired new construction was a successful collaboration between homeowner, architect, designer and builder. The home features a Henrybuilt kitchen, butler's pantry, private home office, guest suite, master suite, entry foyer with concealed entrances to the powder bathroom and coat closet, hidden play loft, and full front and back landscaping with swimming pool and pool house/ADU.

The private residence gracefully greets its visitors, welcoming guests inside. The harmonious blend of steel and light wooden clapboards subtly suggests a fusion of delicacy and robust structural elements.
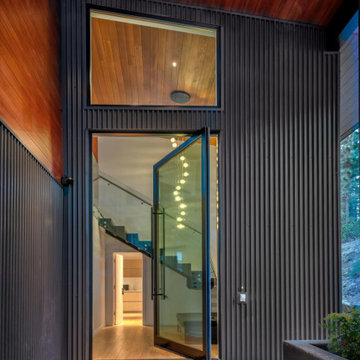
Welcome to grandeur!
6’ x 12’ feet high pivot doors with glass. Black exterior and Walnut Interior: E Series.
This door gives this entrance its own contemporary character!
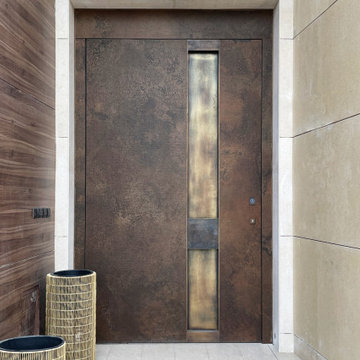
Porta blindata in grès e ottone brunito realizzata su misura.
RIALTO, COLLEZIONI ESCLUSIVE
Ispirata dal fascino di Venezia, la città sull’acqua.
Questa collezione, si ispira allo storico Ponte di Rialto, uno dei ponti più antichi di Venezia che collega le due sponde del Canal Grande.
Una linea continua, priva di elementi di sporgenza,
con un’unica vistosa nicchia. Il focus della collezione viene posto su questo dettaglio.
Maestosa e a tutt’altezza, viene interrotta solo dal maniglione incassato, sottile e dal modulo quadrato. Rialto può essere realizzata con gres, metalli nobili, marmi o altri materiali preziosi a scelta.
108 Billeder af entré med en drejedør og trævæg
3
