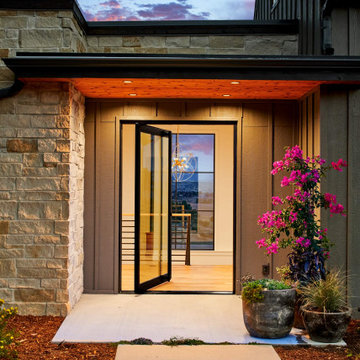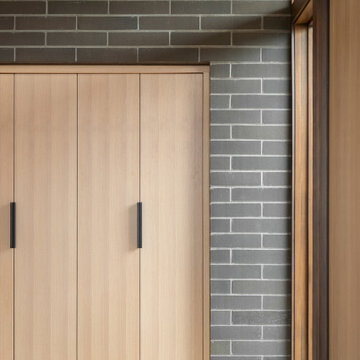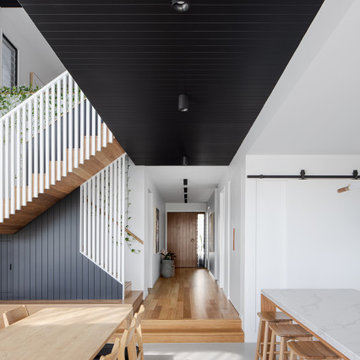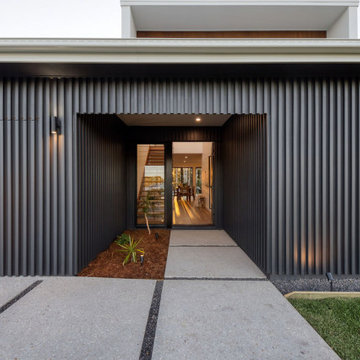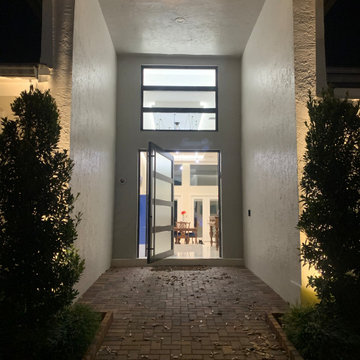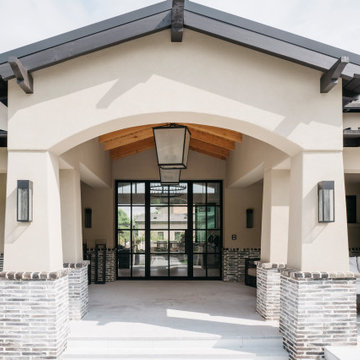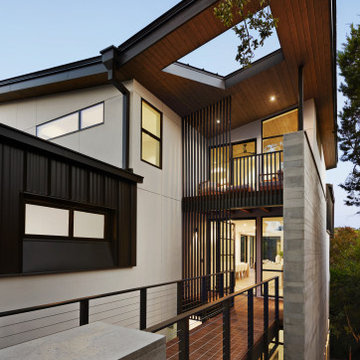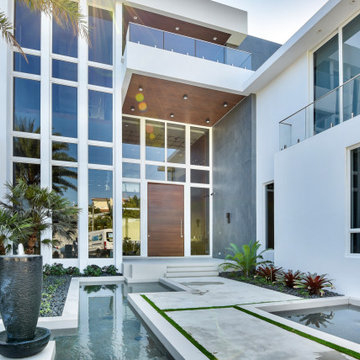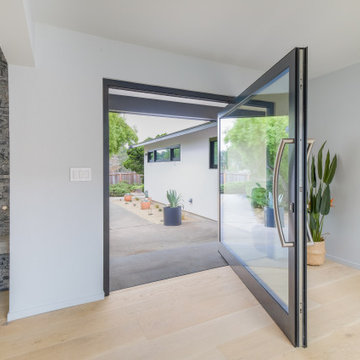306 Billeder af entré med en drejedør
Sorteret efter:
Budget
Sorter efter:Populær i dag
41 - 60 af 306 billeder
Item 1 ud af 3

This lakefront diamond in the rough lot was waiting to be discovered by someone with a modern naturalistic vision and passion. Maintaining an eco-friendly, and sustainable build was at the top of the client priority list. Designed and situated to benefit from passive and active solar as well as through breezes from the lake, this indoor/outdoor living space truly establishes a symbiotic relationship with its natural surroundings. The pie-shaped lot provided significant challenges with a street width of 50ft, a steep shoreline buffer of 50ft, as well as a powerline easement reducing the buildable area. The client desired a smaller home of approximately 2500sf that juxtaposed modern lines with the free form of the natural setting. The 250ft of lakefront afforded 180-degree views which guided the design to maximize this vantage point while supporting the adjacent environment through preservation of heritage trees. Prior to construction the shoreline buffer had been rewilded with wildflowers, perennials, utilization of clover and meadow grasses to support healthy animal and insect re-population. The inclusion of solar panels as well as hydroponic heated floors and wood stove supported the owner’s desire to be self-sufficient. Core ten steel was selected as the predominant material to allow it to “rust” as it weathers thus blending into the natural environment.
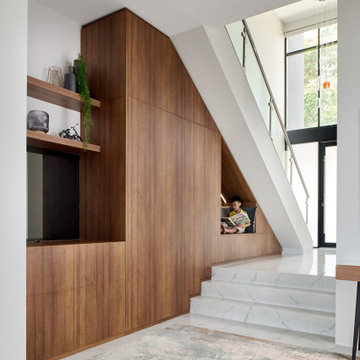
Tailored bespoke furniture beautifully integrated into our clients family home's entrance

#thevrindavanproject
ranjeet.mukherjee@gmail.com thevrindavanproject@gmail.com
https://www.facebook.com/The.Vrindavan.Project
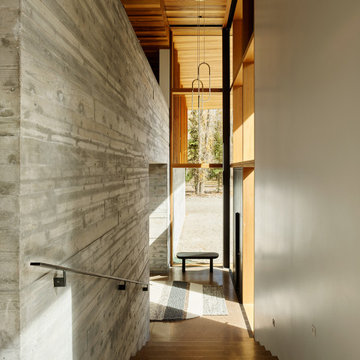
Riverbend features a double-height glazed entry that projects toward the driveway approach.
Residential architecture and interior design by CLB in Jackson, Wyoming – Bozeman, Montana.
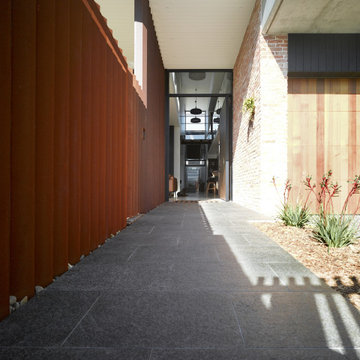
Not your average suburban brick home - this stunning industrial design beautifully combines earth-toned elements with a jeweled plunge pool.
The combination of recycled brick, iron and stone inside and outside creates such a beautifully cohesive theme throughout the house.
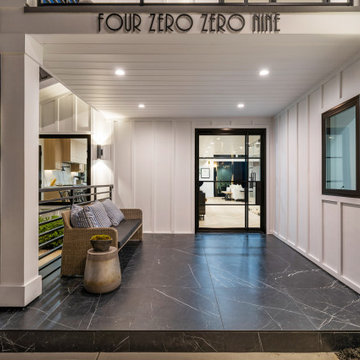
Modern Farm house totally remodeled by the Glamour Flooring team in Woodland Hills, CA. Interior design services are available call to inquire more.
- James Hardie Siding
- Modern Garage door from Elegance Garage Doors
- Front Entry Door from Rhino Steel Doors
- Windows from Anderson
- Floors Wile and Wood from Glamour Flooring
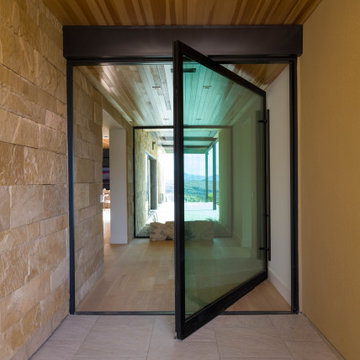
Gorgeous modern facade clad in natural stone surrounded by desert landscape. Covered entryway features black sheathing, wood ceiling, and an incredible triple-pane glass pivot door.
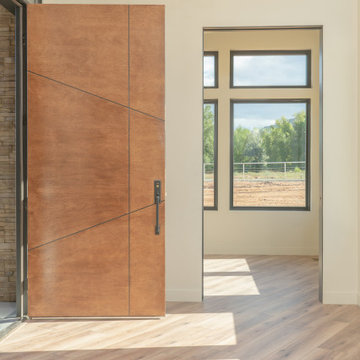
• This front door from the Thermatru Visionary Collection makes a statement and says come on it. Light Floors, plenty of windows, and a contemporary entryway chandelier make a warm welcome for guests. Photos by Robby Arnold Media, Grand Junction, CO
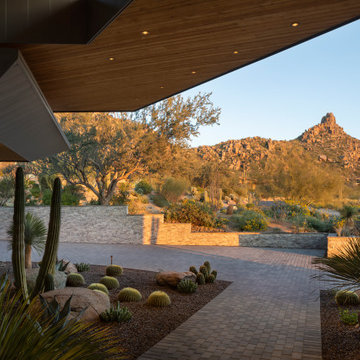
Specimen cactus, Cedar overhangs, and a custom-finish standing seam metal roof system frame the view of Pinnacle Peak at the entry of The Crusader.
Estancia Club
Builder: Peak Ventures
Landscape: High Desert Designs
Photography: Jeff Zaruba
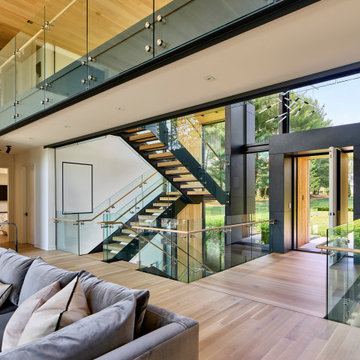
The entryway exists as a bridge over space below, and connects the living room, stair, and the front of the property.
Photography (c) Jeffrey Totaro, 2021
306 Billeder af entré med en drejedør
3
