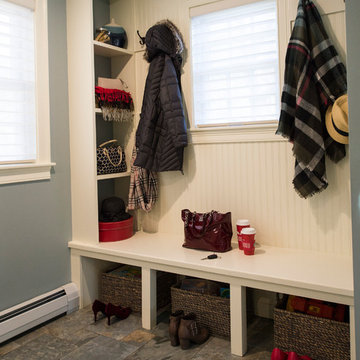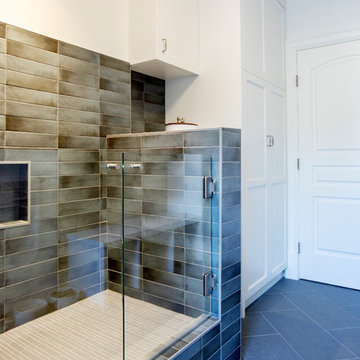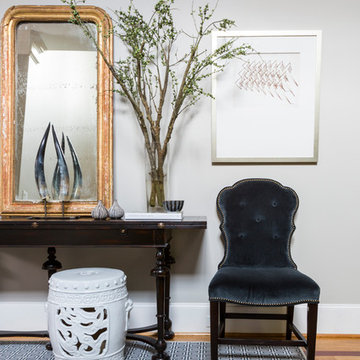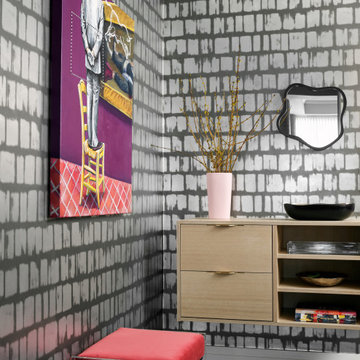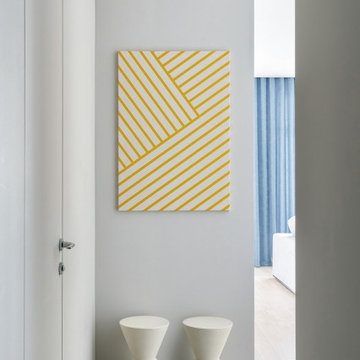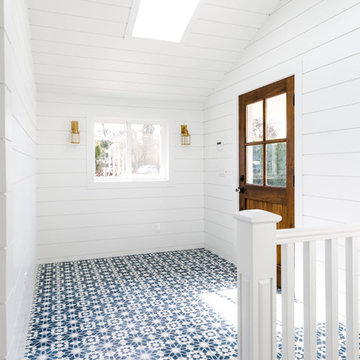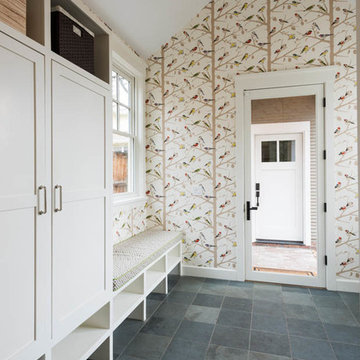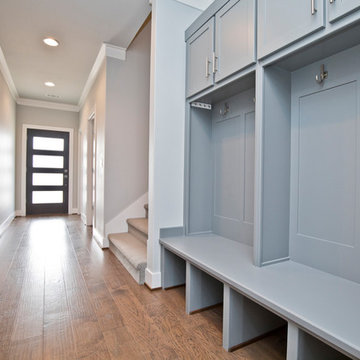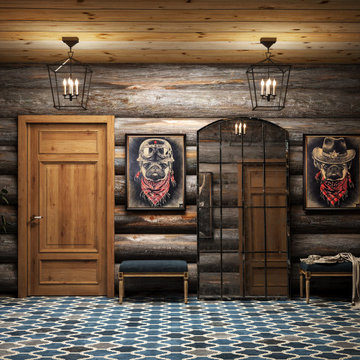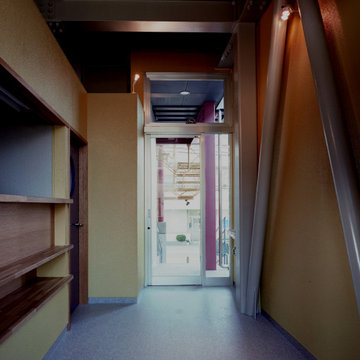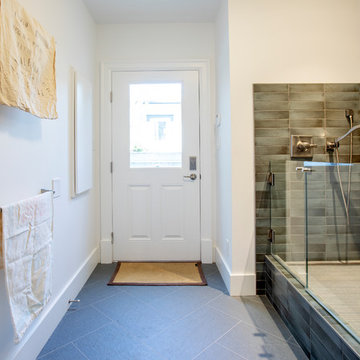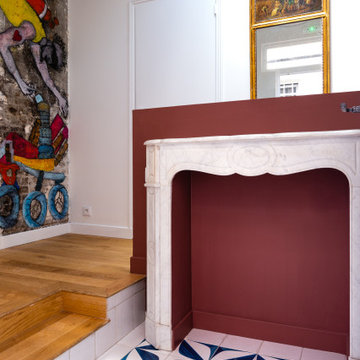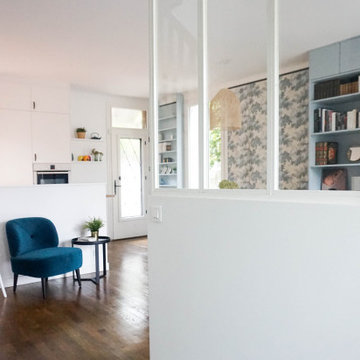167 Billeder af entré med en enkelt dør og blåt gulv
Sorteret efter:
Budget
Sorter efter:Populær i dag
81 - 100 af 167 billeder
Item 1 ud af 3
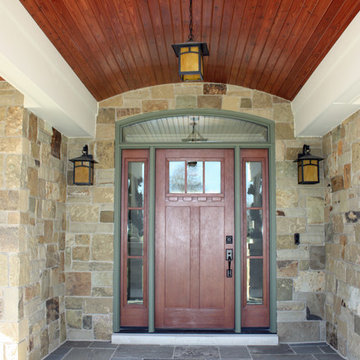
The entrance from the outside is covered by an arched ceiling, clad in stained beadboard.
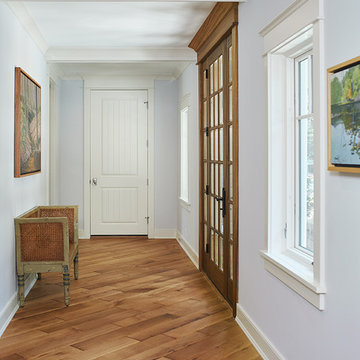
One of the few truly American architectural styles, the Craftsman/Prairie style was developed around the turn of the century by a group of Midwestern architects who drew their inspiration from the surrounding landscape. The spacious yet cozy Thompson draws from features from both Craftsman/Prairie and Farmhouse styles for its all-American appeal. The eye-catching exterior includes a distinctive side entrance and stone accents as well as an abundance of windows for both outdoor views and interior rooms bathed in natural light.
The floor plan is equally creative. The large floor porch entrance leads into a spacious 2,400-square-foot main floor plan, including a living room with an unusual corner fireplace. Designed for both ease and elegance, it also features a sunroom that takes full advantage of the nearby outdoors, an adjacent private study/retreat and an open plan kitchen and dining area with a handy walk-in pantry filled with convenient storage. Not far away is the private master suite with its own large bathroom and closet, a laundry area and a 800-square-foot, three-car garage. At night, relax in the 1,000-square foot lower level family room or exercise space. When the day is done, head upstairs to the 1,300 square foot upper level, where three cozy bedrooms await, each with its own private bath.
Photographer: Ashley Avila Photography
Builder: Bouwkamp Builders
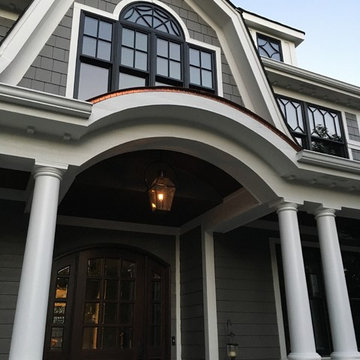
Coastal style gambrel roof design. Copper arched roof, pella windows, true gas lantern, arched mahogany door.
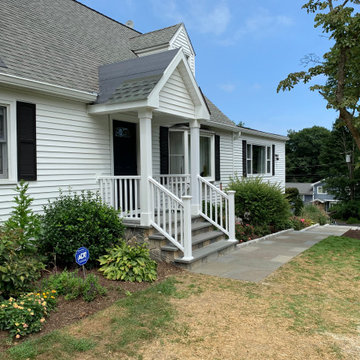
New patio with front gable entry to match existing dormers. finished off with pvc posts and pvc railings.
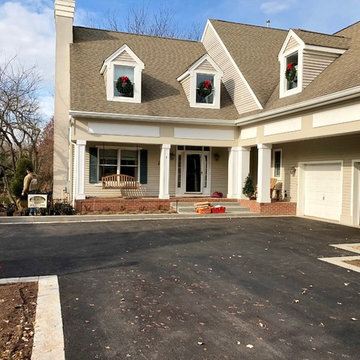
Bluestone soldier course, supertread curbing, steps & new driveway almost complete! Umbrella pine, Hydrangea, grasses and perennial installation in progress! Kichler lighting installation in progress! Working on a planting design for the left, back, & right sides of the residence. Can’t wait to see the rest of this property come together in the new year!
Design & Photo by Peter Jamet
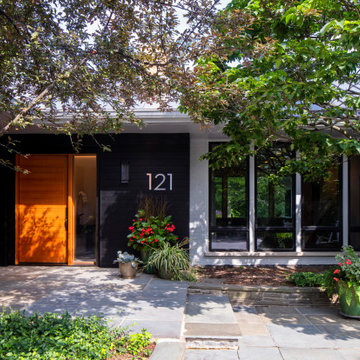
This is the new entry to the home. It features shoshugibon siding from Delta Millworks.
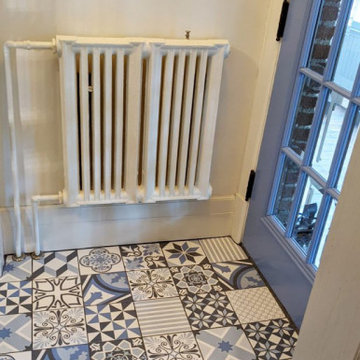
The clients wanted to brighten up the palette and add light while respecting the Craftsman style woodwork and the classic character of the home. They also expressed a desire for eclectic blended with traditional styling. The entryway is light, bright, and welcoming!
Materials used:
Dark stained wood millwork and trim, Marrakesh blue and white cement floor tile 8 x 8, Sherwin Williams paint for door, walls, ceiling and wall hooks.
167 Billeder af entré med en enkelt dør og blåt gulv
5
