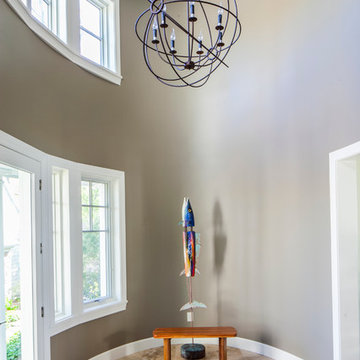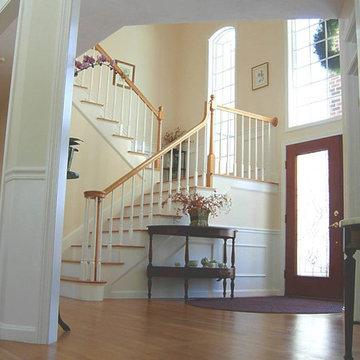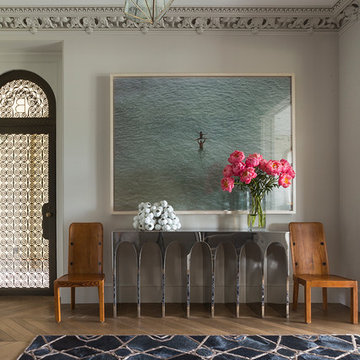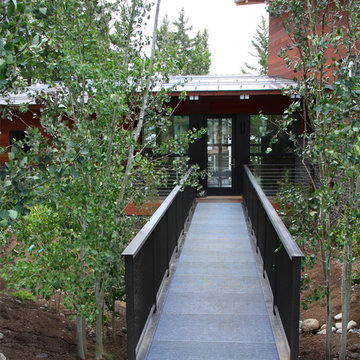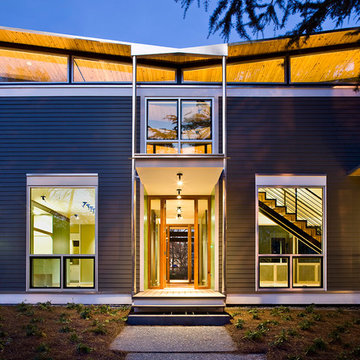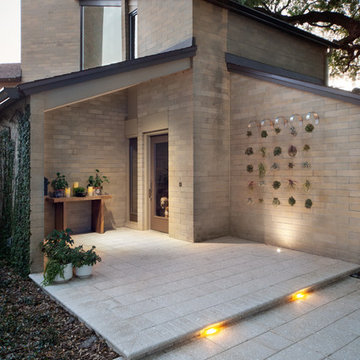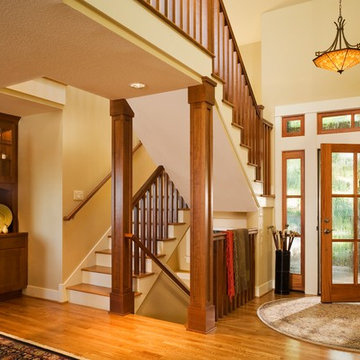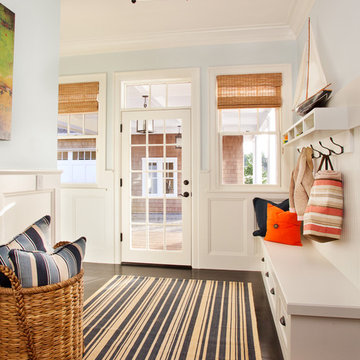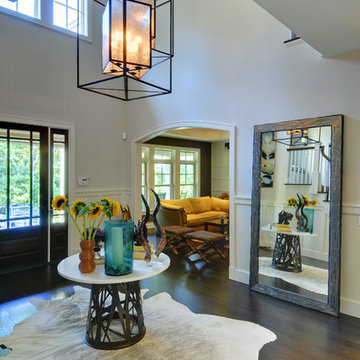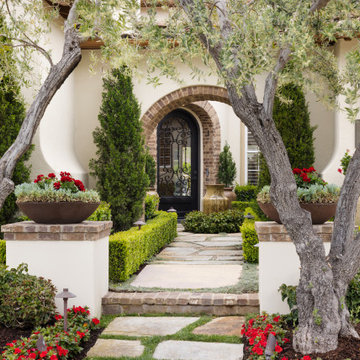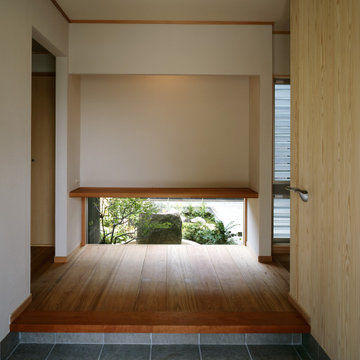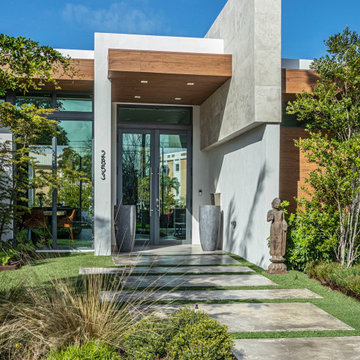4.150 Billeder af entré med en enkelt dør og en glasdør
Sorteret efter:
Budget
Sorter efter:Populær i dag
221 - 240 af 4.150 billeder
Item 1 ud af 3

An open floor plan between the Kitchen, Dining, and Living areas is thoughtfully divided by sliding barn doors, providing both visual and acoustic separation. The rear screened porch and grilling area located off the Kitchen become the focal point for outdoor entertaining and relaxing. Custom cabinetry and millwork throughout are a testament to the talents of the builder, with the project proving how design-build relationships between builder and architect can thrive given similar design mindsets and passions for the craft of homebuilding.
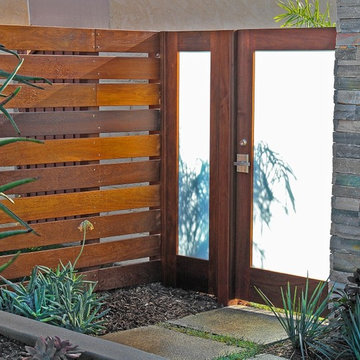
This was an exterior gate project of a home on Huntington Beach Harbor. The gates were built by Mike Bless of Lido Gates in Newport Beach, CA. The contemporary gates were made of ipe wood with 360 Yardware's Alta Gate Latch installed.
To read the full Project Profile, visit: http://www.360yardware.com/2013/02/project-profile-contemporary-harbor-front-home-in-huntington-beach/"> http://www.360yardware.com/2013/02/project-profile-contemporary-harbor-front-home-in-huntington-beach/
All photos by: Mike Bless of Lido Gates in Newport Beach, CA. http://www.lidogates.com"> http://www.lidogates.com.
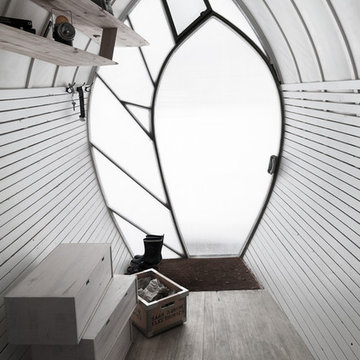
This is the view from the middle of the house looking back towards the entrance. There is storage as apparent, as well as storage boxes under some of the floor boards.
Photo by David Relan
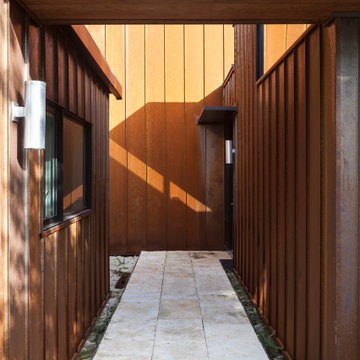
The sheltered Entry Court provides passage to the central front door. This formal arrangement allows for clerestory windows to allow light into the interior of the house, and also allows the space of the house to direct itself towards the garden which surrounds the property. Here, a walkway of stone slabs suspended in a steel casing is raised off of the native limestone ground cover.
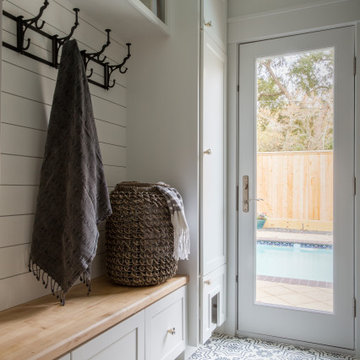
What used to be a very plain powder room was transformed into light and bright pool / powder room. The redesign involved squaring off the wall to incorporate an unusual herringbone barn door, ship lap walls, and new vanity.
We also opened up a new entry door from the poolside and a place for the family to hang towels. Hayley, the cat also got her own private bathroom with the addition of a built-in litter box compartment.
The patterned concrete tiles throughout this area added just the right amount of charm.
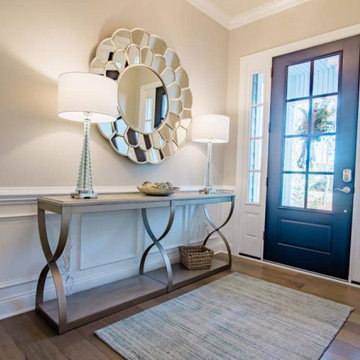
This coastal inspired interior reflects the bright and lively personality of the beachy casual atmosphere in St. James Plantation. This client was searching for a design that completed their brand new build adding the finishing touches to turn their house into a home. We filled each room with custom upholstery, colorful textures & bold prints giving each space a unique, one of a kind experience.
4.150 Billeder af entré med en enkelt dør og en glasdør
12
