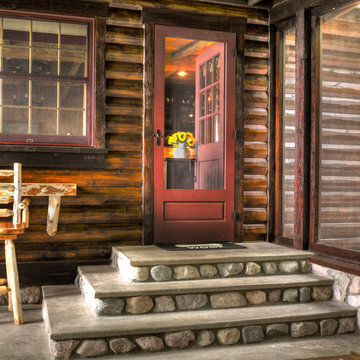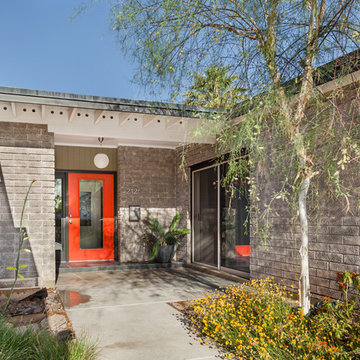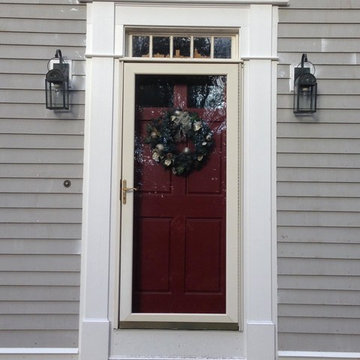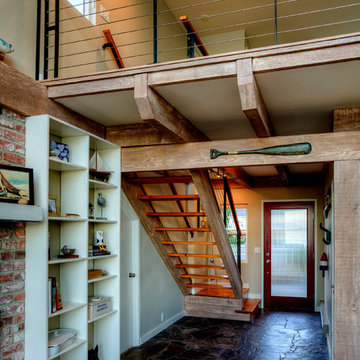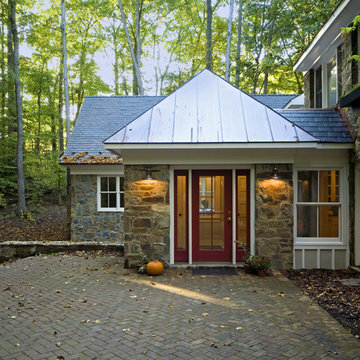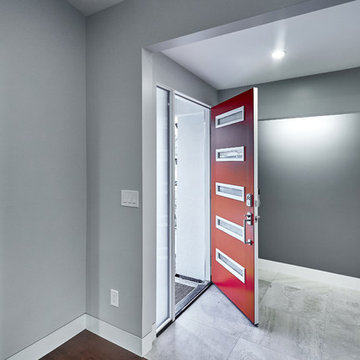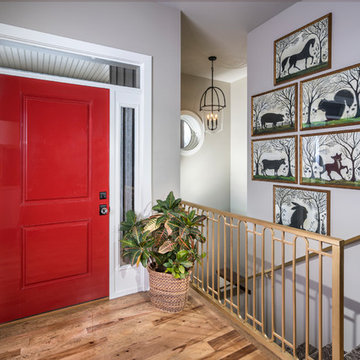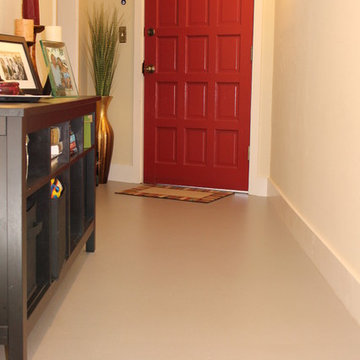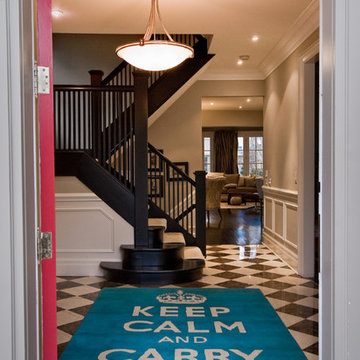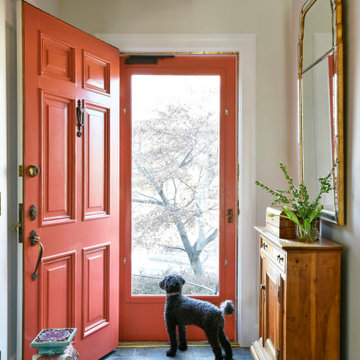1.411 Billeder af entré med en enkelt dør og en rød dør
Sorteret efter:
Budget
Sorter efter:Populær i dag
141 - 160 af 1.411 billeder
Item 1 ud af 3
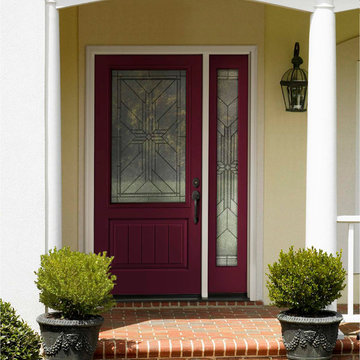
Therma-Tru Classic-Craft Canvas Collection fiberglass entryway painted Juneberry (SW6573) with Ashurst decorative glass. Juneberry is an attention-grabbing, earthy color that merges past and present into modern design. It's ideally suited for an expressive homeowner who likes to show enthusiasm for life.
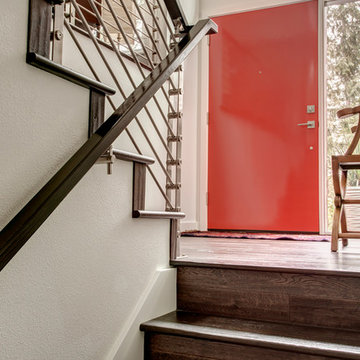
Board & Vellum bumped out the front entry of the house by a couple of feet to allow more room to welcome guests and take off shoes and coats.
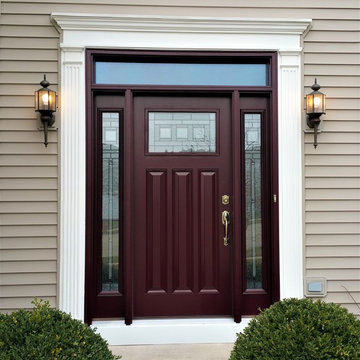
Stunning modern craftsman style door with transom and a pair of sidelites. Photo Courtesy Of: James Zabilka
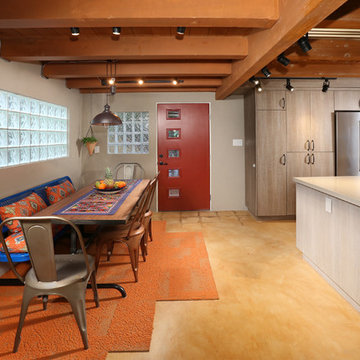
Full Home Renovation and Addition. Industrial Artist Style.
We removed most of the walls in the existing house and create a bridge to the addition over the detached garage. We created an very open floor plan which is industrial and cozy. Both bathrooms and the first floor have cement floors with a specialty stain, and a radiant heat system. We installed a custom kitchen, custom barn doors, custom furniture, all new windows and exterior doors. We loved the rawness of the beams and added corrugated tin in a few areas to the ceiling. We applied American Clay to many walls, and installed metal stairs. This was a fun project and we had a blast!
Tom Queally Photography
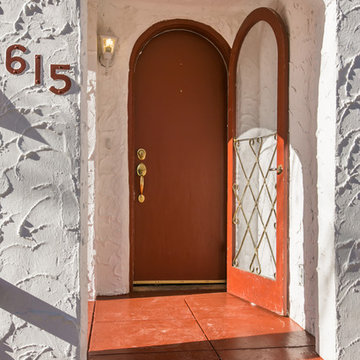
Home Staging Photos. Listed by Talia Freedman, Signature SW Properties, photos by Josh Frick, FotoVan. Furnishings provided by CORT
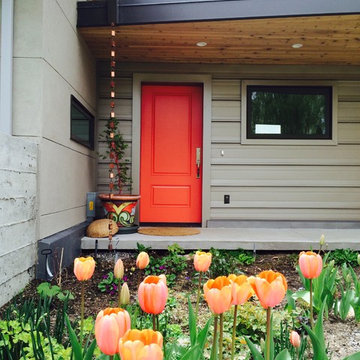
red door,grey stucco, grey metal siding, grey metal roof, flat roof,
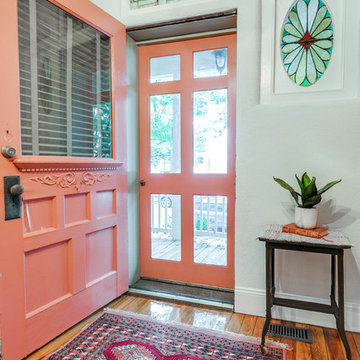
Rug by Ritual Habitat; Photography by Ballard Consulting; Staging by Bear and Bee Staging
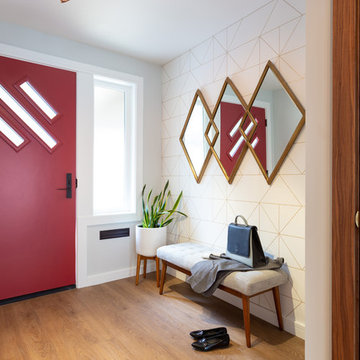
My House Design/Build Team | www.myhousedesignbuild.com | 604-694-6873 | Duy Nguyen Photography -------------------------------------------------------
Right from the beginning it was evident that this Coquitlam Renovation was unique. It’s first impression was memorable as immediately after entering the front door, just past the dining table, there was a tree growing in the middle of home! Upon further inspection of the space it became apparent that this home had undergone several alterations during its lifetime... Additional details like the geometric wall paper in the foyer, the vintage light fixture in the living room, and the bold drapery help to tie everything together to create a cohesive mid-century modern feel throughout the entire home.
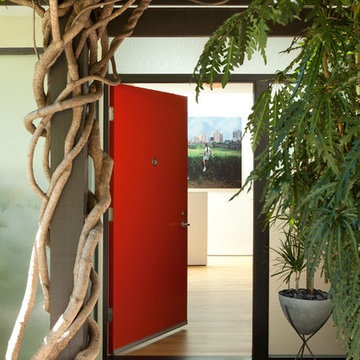
A modern mid-century house in the Los Feliz neighborhood of the Hollywood Hills, this was an extensive renovation. The house was brought down to its studs, new foundations poured, and many walls and rooms relocated and resized. The aim was to improve the flow through the house, to make if feel more open and light, and connected to the outside, both literally through a new stair leading to exterior sliding doors, and through new windows along the back that open up to canyon views. photos by Undine Prohl
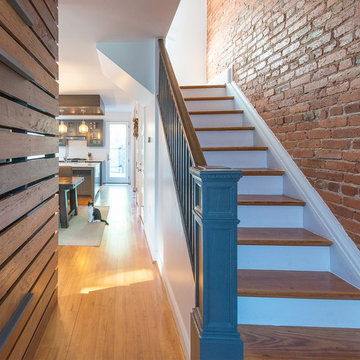
Complete gut renovation of a hundred year old brick rowhouse to create a modern aesthetic and open floor plan . . . and extra space for the craft brew operation. Photography: Katherine Ma, Studio by MAK
1.411 Billeder af entré med en enkelt dør og en rød dør
8
