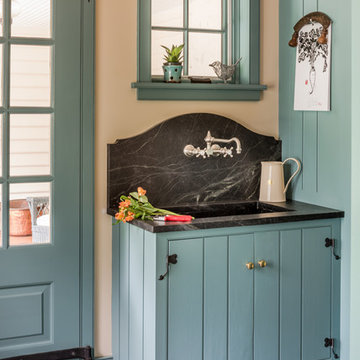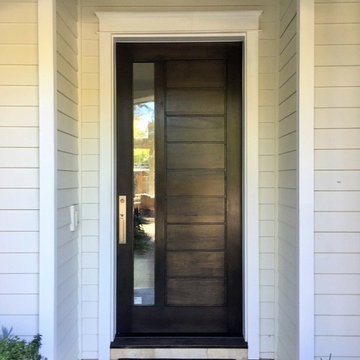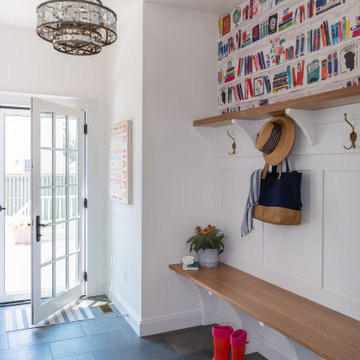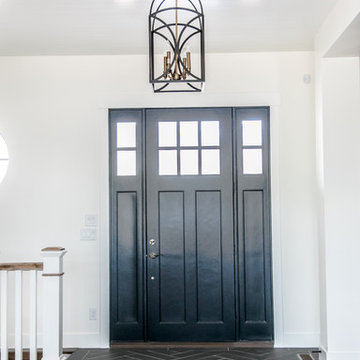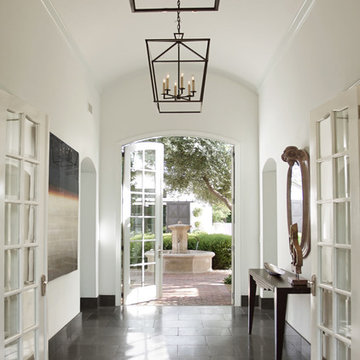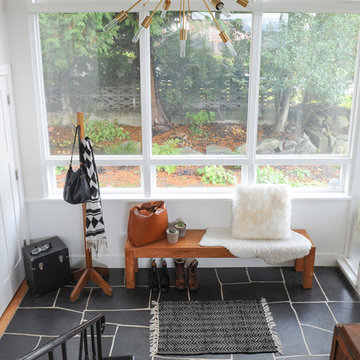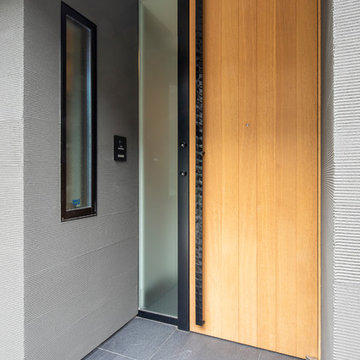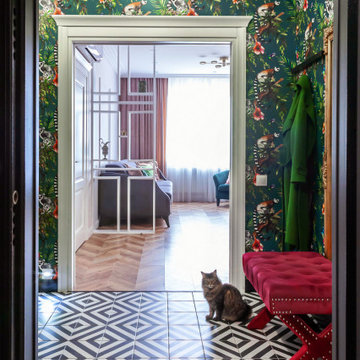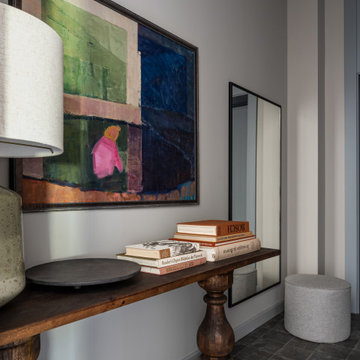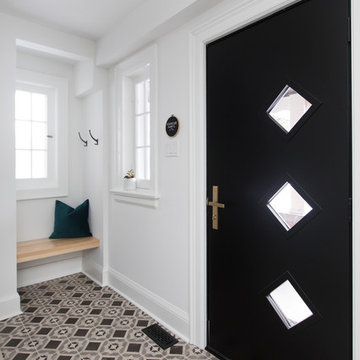978 Billeder af entré med en enkelt dør og sort gulv
Sorteret efter:
Budget
Sorter efter:Populær i dag
161 - 180 af 978 billeder
Item 1 ud af 3
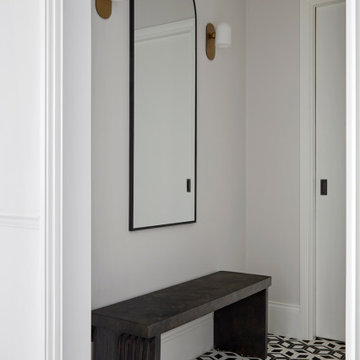
Inspired by the luxurious hotels of Europe, we were inspired to keep the palette monochrome. but all the elements have strong lines that all work together to give a sense of drama. The amazing black and white geometric tiles take centre stage and greet everyone coming into this incredible double-fronted Victorian house. The benchtable is almost like a sculpture, holding the space alongside the very simple decorative elements. The simple pendants continue the black and white colour palette.
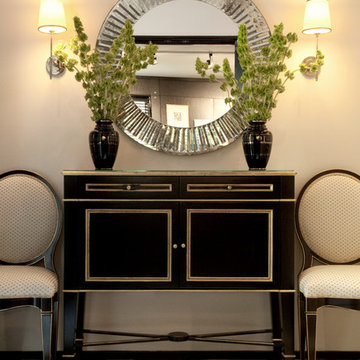
Gorgeous front entry way with black and white tile flooring and pops of gold.
Green Cherry Photography
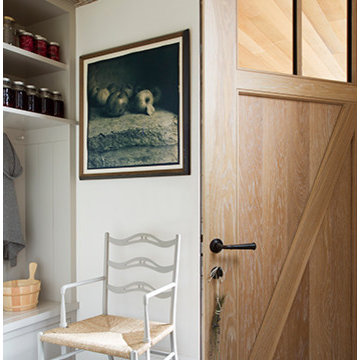
A mudroom entry with a place for everything.
Photo by Eric Roth
Architecture and cabinetry design by Hutker Architects
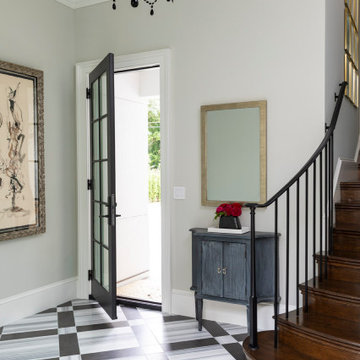
Martha O'Hara Interiors, Interior Design & Photo Styling | Elevation Homes, Builder | Troy Thies, Photography | Murphy & Co Design, Architect |
Please Note: All “related,” “similar,” and “sponsored” products tagged or listed by Houzz are not actual products pictured. They have not been approved by Martha O’Hara Interiors nor any of the professionals credited. For information about our work, please contact design@oharainteriors.com.
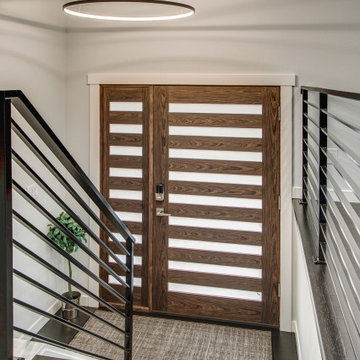
This mid-sized modern minimalist gray two-story house has smooth cedar channel siding, clapboard gable roof, modern garage doors with frosted glass panels, metal railing balcony, and beautiful walnut entry door with frosted glass panels.
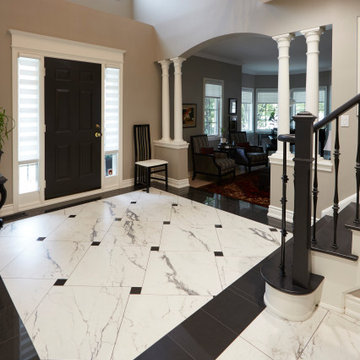
The entrance to the home. Since the kitchen tiles continued into the foyer, we decided to make the space feel grander and more special by defining the area with a different tile layout. Fortunately, the tiles we selected came in a few different sizes, which allowed us to be more creative. In the kitchen and hallway leading to the kitchen we used a standard stacked layout for the 12 x 24 tiles. In the foyer, we switched to 24 x 24 tiles and mixed them with small gloss black tiles for an interesting twist on the classic diagonal layout . We further delineated the 2-story space with a wide border of glossy black, adding formality to the columned entrance to the living room.
The clients opted to go the extra mile with their budget, so we took the bold entrance to the next level by refinishing the staircase in the same black and white scheme. Black paint on the front door was the final touch to make it all come together.
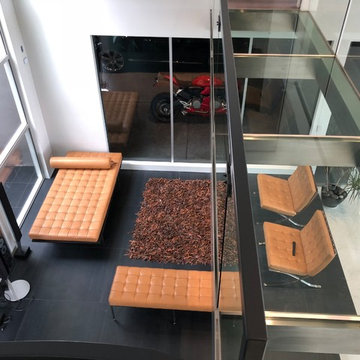
View from a modern day hanging glass and stainless steel bridge to the entrance downstairs. The vertical window structure soars all the way up to the 15 foot ceiling, together with the impressive 15 foot entrance door. The entrance has a sitting area with stylish modern furniture and the eye catcher: A Garage with a Glass wall, showcasing a gorgeous red Ducati. If you love your cars and bikes, this is the garage for you! You can enjoy your vehicles even from inside your home!
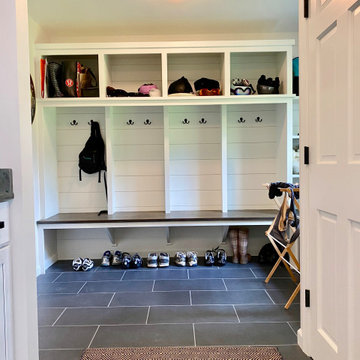
entry mudroom with coat closet, tiled floor and wood door with side window
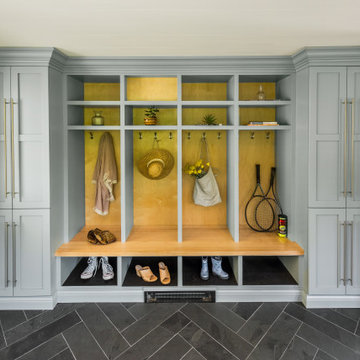
Four cubbies with additional storage for shoes and gear to keep this family with small children organized. Photography by Aaron Usher III. Styling by Liz Pinto.
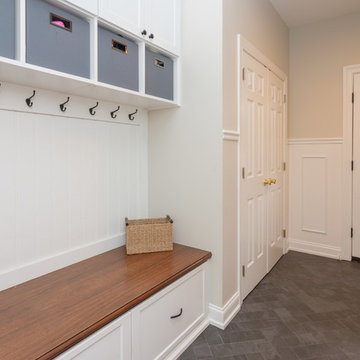
In this transitional farmhouse in West Chester, PA, we renovated the kitchen and family room, and installed new flooring and custom millwork throughout the entire first floor. This chic tuxedo kitchen has white cabinetry, white quartz counters, a black island, soft gold/honed gold pulls and a French door wall oven. The family room’s built in shelving provides extra storage. The shiplap accent wall creates a focal point around the white Carrera marble surround fireplace. The first floor features 8-in reclaimed white oak flooring (which matches the open shelving in the kitchen!) that ties the main living areas together.
Rudloff Custom Builders has won Best of Houzz for Customer Service in 2014, 2015 2016 and 2017. We also were voted Best of Design in 2016, 2017 and 2018, which only 2% of professionals receive. Rudloff Custom Builders has been featured on Houzz in their Kitchen of the Week, What to Know About Using Reclaimed Wood in the Kitchen as well as included in their Bathroom WorkBook article. We are a full service, certified remodeling company that covers all of the Philadelphia suburban area. This business, like most others, developed from a friendship of young entrepreneurs who wanted to make a difference in their clients’ lives, one household at a time. This relationship between partners is much more than a friendship. Edward and Stephen Rudloff are brothers who have renovated and built custom homes together paying close attention to detail. They are carpenters by trade and understand concept and execution. Rudloff Custom Builders will provide services for you with the highest level of professionalism, quality, detail, punctuality and craftsmanship, every step of the way along our journey together.
Specializing in residential construction allows us to connect with our clients early in the design phase to ensure that every detail is captured as you imagined. One stop shopping is essentially what you will receive with Rudloff Custom Builders from design of your project to the construction of your dreams, executed by on-site project managers and skilled craftsmen. Our concept: envision our client’s ideas and make them a reality. Our mission: CREATING LIFETIME RELATIONSHIPS BUILT ON TRUST AND INTEGRITY.
Photo Credit: JMB Photoworks
978 Billeder af entré med en enkelt dør og sort gulv
9
