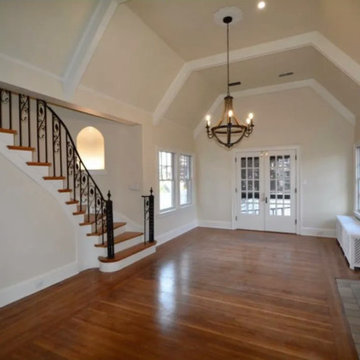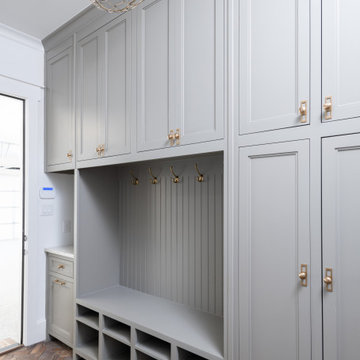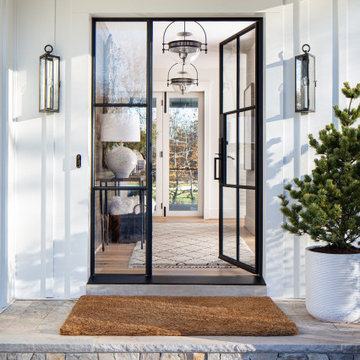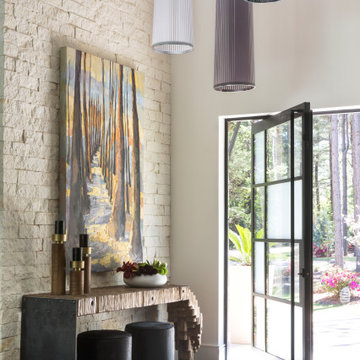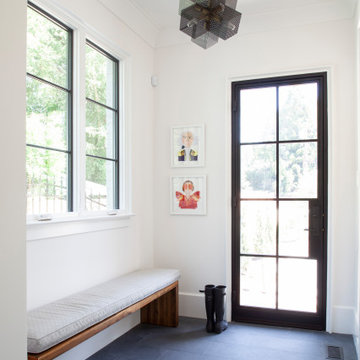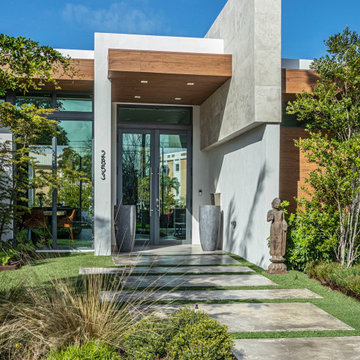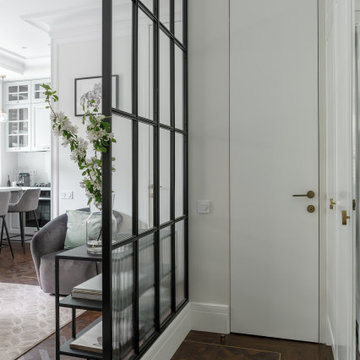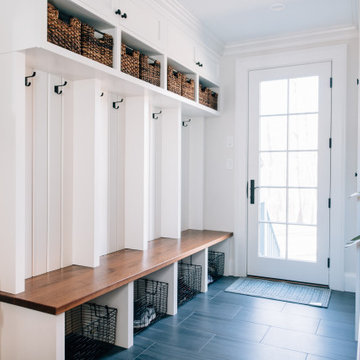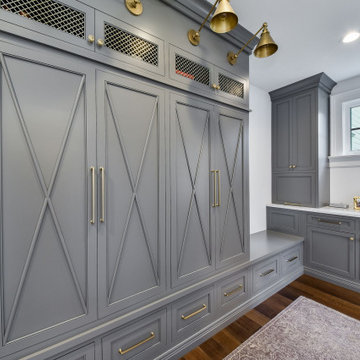28.953 Billeder af entré med en hvid dør og en glasdør
Sorteret efter:
Budget
Sorter efter:Populær i dag
41 - 60 af 28.953 billeder
Item 1 ud af 3

We offer a wide variety of coffered ceilings, custom made in different styles and finishes to fit any space and taste.
For more projects visit our website wlkitchenandhome.com
.
.
.
#cofferedceiling #customceiling #ceilingdesign #classicaldesign #traditionalhome #crown #finishcarpentry #finishcarpenter #exposedbeams #woodwork #carvedceiling #paneling #custombuilt #custombuilder #kitchenceiling #library #custombar #barceiling #livingroomideas #interiordesigner #newjerseydesigner #millwork #carpentry #whiteceiling #whitewoodwork #carved #carving #ornament #librarydecor #architectural_ornamentation

Mudrooms are practical entryway spaces that serve as a buffer between the outdoors and the main living areas of a home. Typically located near the front or back door, mudrooms are designed to keep the mess of the outside world at bay.
These spaces often feature built-in storage for coats, shoes, and accessories, helping to maintain a tidy and organized home. Durable flooring materials, such as tile or easy-to-clean surfaces, are common in mudrooms to withstand dirt and moisture.
Additionally, mudrooms may include benches or cubbies for convenient seating and storage of bags or backpacks. With hooks for hanging outerwear and perhaps a small sink for quick cleanups, mudrooms efficiently balance functionality with the demands of an active household, providing an essential transitional space in the home.
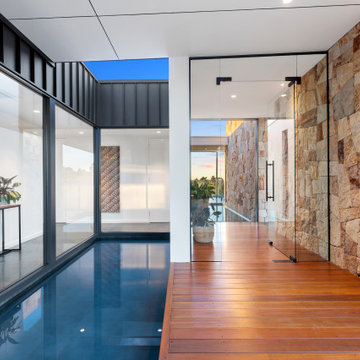
This stunning home embellishes modern country living. The surrounding farmland and valley views are exquisitely framed throughout by clever design features and a vast array of materials including expanses of glass, stone and steel structures. Upon entry, you are greeted by a series of feature ponds which flow through to the rear lap pool, alluring you into the homes charm and tranquillity.

The entry is visually separated from the dining room by a suspended ipe screen wall.

This grand foyer is welcoming and inviting as your enter this country club estate.

This classic Queenslander home in Red Hill, was a major renovation and therefore an opportunity to meet the family’s needs. With three active children, this family required a space that was as functional as it was beautiful, not forgetting the importance of it feeling inviting.
The resulting home references the classic Queenslander in combination with a refined mix of modern Hampton elements.
28.953 Billeder af entré med en hvid dør og en glasdør
3
