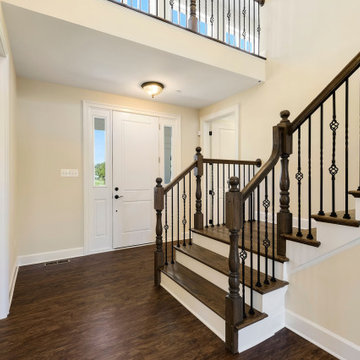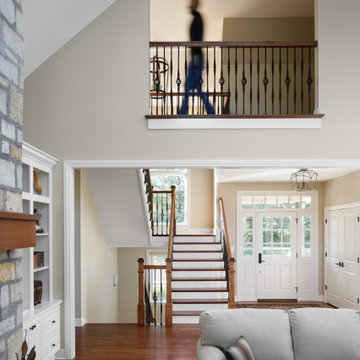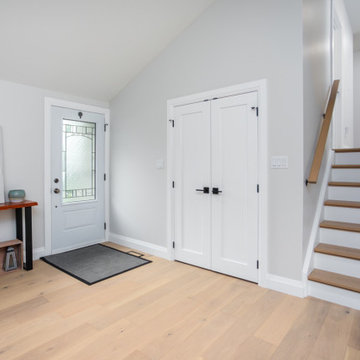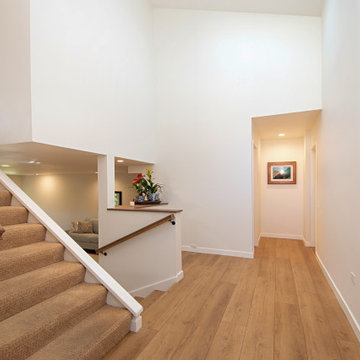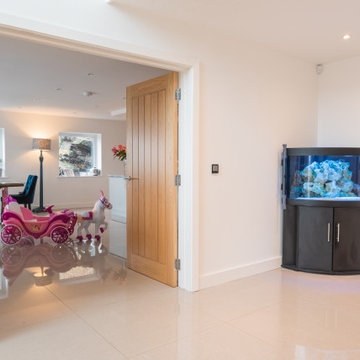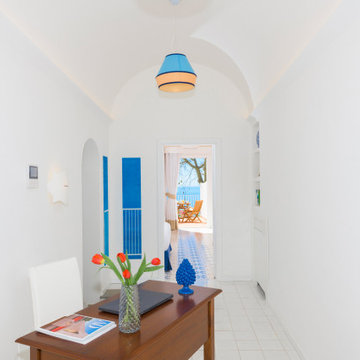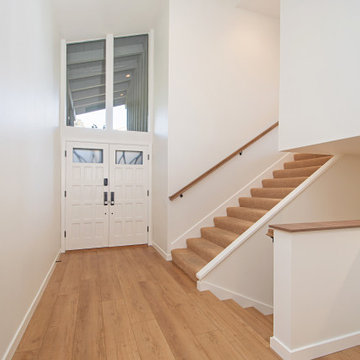210 Billeder af entré med en hvid dør og hvælvet loft
Sorteret efter:
Budget
Sorter efter:Populær i dag
101 - 120 af 210 billeder
Item 1 ud af 3
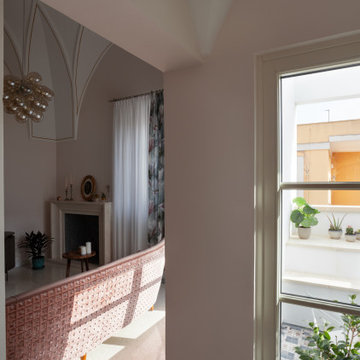
Il nuovo ingresso di pianta quadrata è intimo e accogliente: un climax di sensazioni spaziali cattura il visitatore passando da un piccolo ambiente voltato a crociera che attira in alto lo sguardo ed invita a entrare in soggiorno accolti dalla generosa altezza dell’open space voltato a stella.

Classic modern entry room with wooden print vinyl floors and a vaulted ceiling with an exposed beam and a wooden ceiling fan. There's a white brick fireplace surrounded by grey cabinets and wooden shelves. There are three hanging kitchen lights- one over the sink and two over the kitchen island. There are eight recessed lights in the kitchen as well, and four in the entry room.
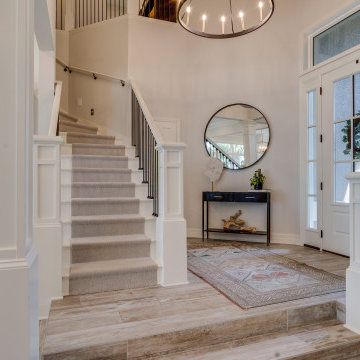
We replaced the front door and enclosed an entryway into another room beside the front door.
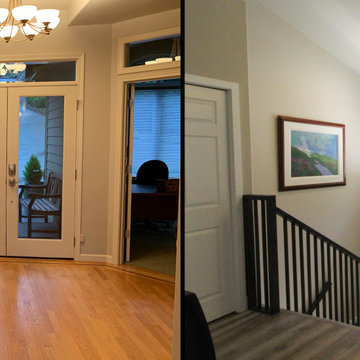
Sleek, clean custom made wood railing with LVT flooring to update this entry and create a beautiful low maintenance design.
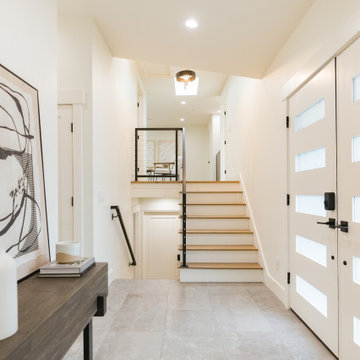
With heated tile floors, the entry connects the entire main floor and access to the upper and lower floors. The open cable railing on the staircase helps the entire home feel light and connected.
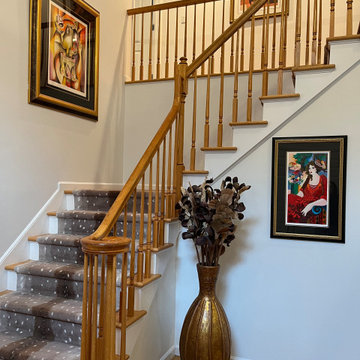
Hallway was decluttered and an animal print runner was added to the stairway. Artwork was selectively hung.
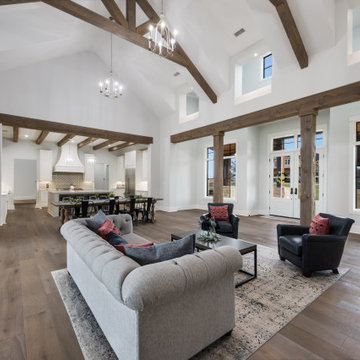
Step into grandeur as you enter through double French doors into an expansive open space. Towering wooden pillars stand majestically, framing the arches above. Three chandeliers illuminate the cream-colored expanse, leading the eye to a magnificent stone fireplace on the left and a spacious dining area and kitchen to the right
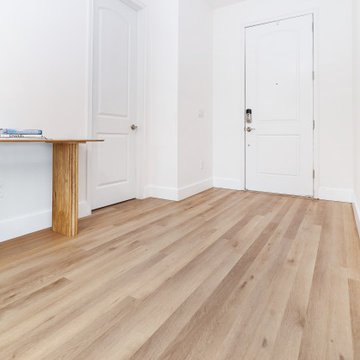
Inspired by sandy shorelines on the California coast, this beachy blonde vinyl floor brings just the right amount of variation to each room. With the Modin Collection, we have raised the bar on luxury vinyl plank. The result is a new standard in resilient flooring. Modin offers true embossed in register texture, a low sheen level, a rigid SPC core, an industry-leading wear layer, and so much more.
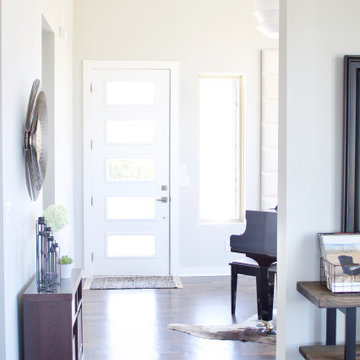
Shop My Design here: https://designbychristinaperry.com/boxwood-project-entry/
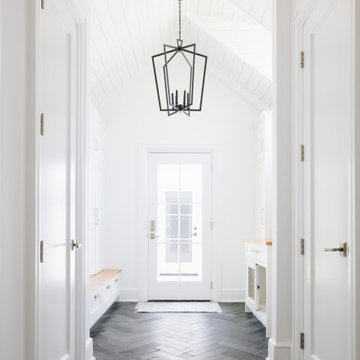
Two-story mudroom with cathedral ceiling and dormer, the first we have designed in 30 years!
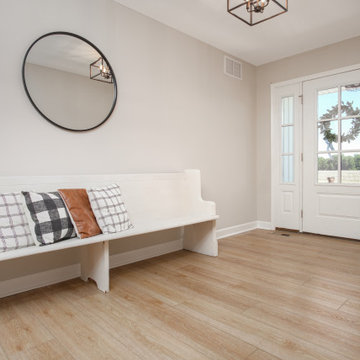
Refined yet natural. A white wire-brush gives the natural wood tone a distinct depth, lending it to a variety of spaces. With the Modin Collection, we have raised the bar on luxury vinyl plank. The result is a new standard in resilient flooring. Modin offers true embossed in register texture, a low sheen level, a rigid SPC core, an industry-leading wear layer, and so much more.
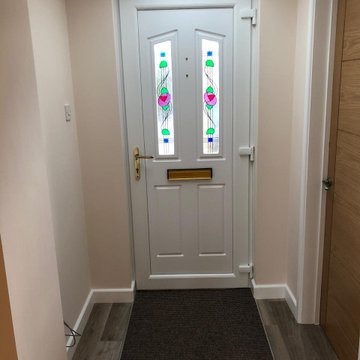
A fire in the Utility room devastated the front of this property. Extensive heat and smoke damage was apparent to all rooms.
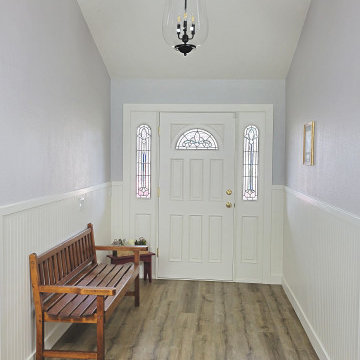
The kitchen wasn't the only place that got a facelift in this home. The entry was just as dark as the kitchen. We changed out the flooring and lighting, as well as adding some paneling up to the chair rail level and a faux-wood beam. The space looks bigger, brighter, and much more welcoming now.
210 Billeder af entré med en hvid dør og hvælvet loft
6
