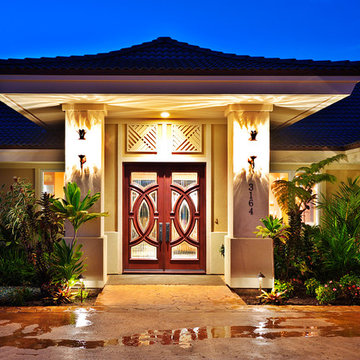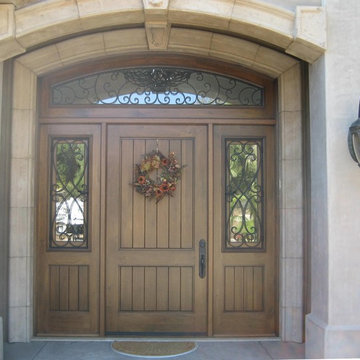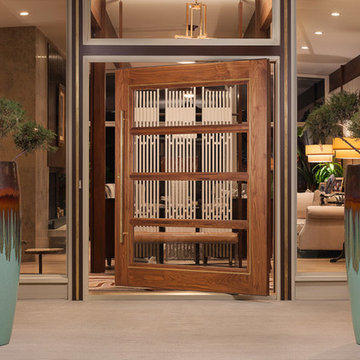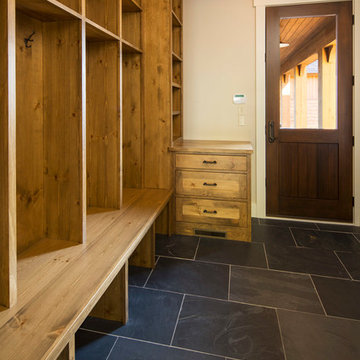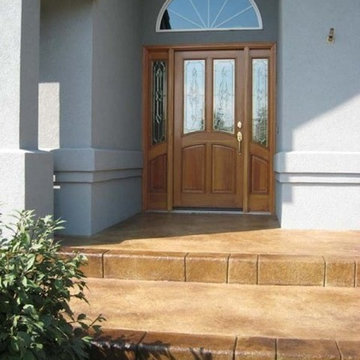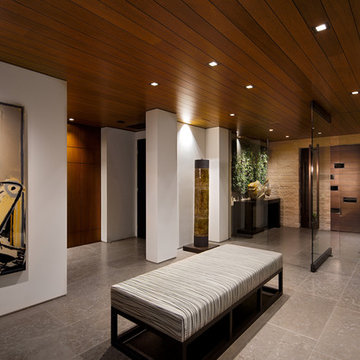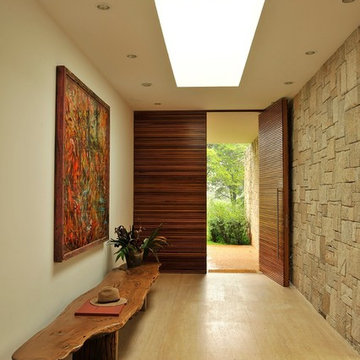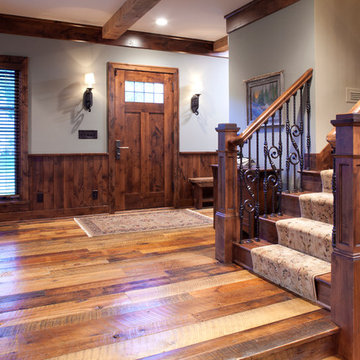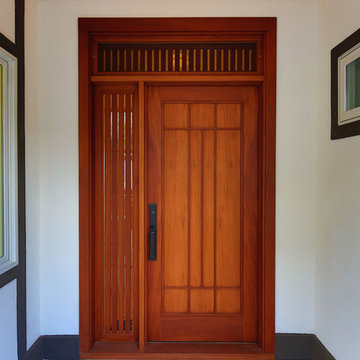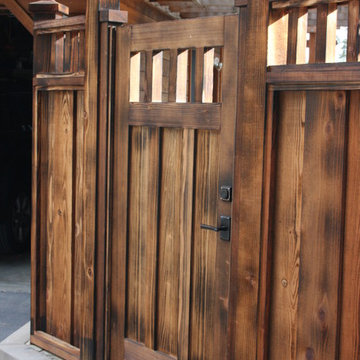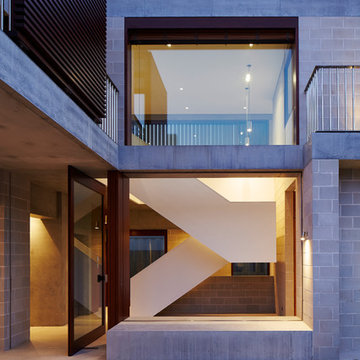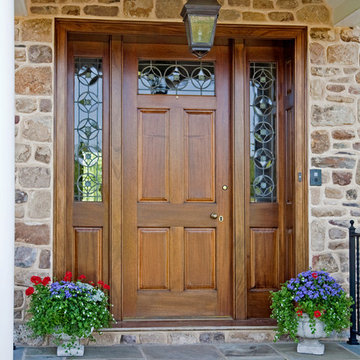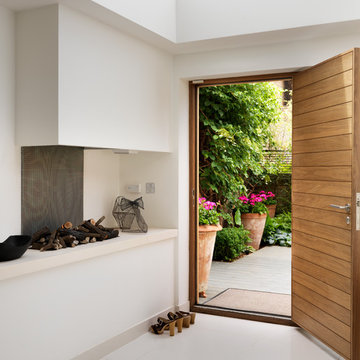15.646 Billeder af entré med en lilla dør og mellemfarvet trædør
Sorteret efter:
Budget
Sorter efter:Populær i dag
81 - 100 af 15.646 billeder
Item 1 ud af 3
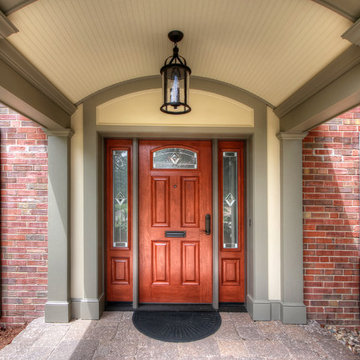
A Glendale, MO home gains pleasing depth and beauty with a covered front porch and new door that are also designed for accessibility. The fiberglass door by Provia is Signet Mahogany in Toffee. The hand-forged iron pendant light is Scarsdale by Troy Lighting.
Photo by Toby Weiss for Mosby Building Arts.
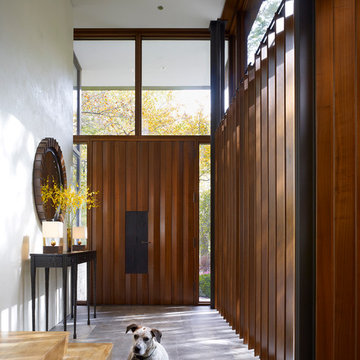
Pivoting louvers were devised inside the Entry, providing shading for the S façade, and privacy from the busy street and neighbors. As the louvers pivot, it transforms the Entry from transparent to opaque, reinforcing a welcoming gesture as an extension of the public spaces, or conveying privacy desired as an extension of the plinth mass.
Steve Hall - Hedrich Blessing
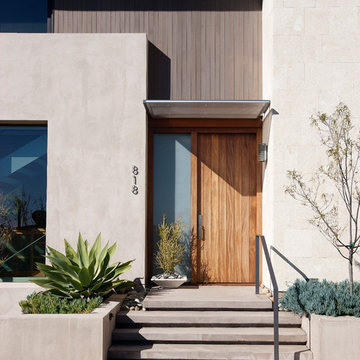
The Tice Residences replace a run-down and aging duplex with two separate, modern, Santa Barbara homes. Although the unique creek-side site (which the client’s original home looked toward across a small ravine) proposed significant challenges, the clients were certain they wanted to live on the lush “Riviera” hillside.
The challenges presented were ultimately overcome through a thorough and careful study of site conditions. With an extremely efficient use of space and strategic placement of windows and decks, privacy is maintained while affording expansive views from each home to the creek, downtown Santa Barbara and Pacific Ocean beyond. Both homes appear to have far more openness than their compact lots afford.
The solution strikes a balance between enclosure and openness. Walls and landscape elements divide and protect two private domains, and are in turn, carefully penetrated to reveal views.
Both homes are variations on one consistent theme: elegant composition of contemporary, “warm” materials; strong roof planes punctuated by vertical masses; and floating decks. The project forms an intimate connection with its setting by using site-excavated stone, terracing landscape planters with native plantings, and utilizing the shade provided by its ancient Riviera Oak trees.
2012 AIA Santa Barbara Chapter Merit Award
Jim Bartsch Photography

White Oak screen and planks for doors. photo by Whit Preston
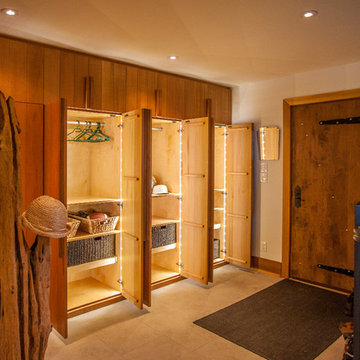
This entry features floor to ceiling cabinetry providing optimal storage space. Cedar planks clad the doors to create a natural yet modern look. When cubby doors are opened, LED lighting automatically illuminates the storage space.
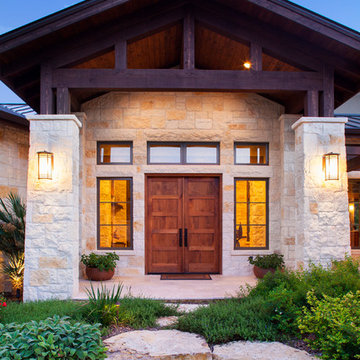
Stone columns, wood beam details, and large windows add interest to the front elevation of this Texas transitional house.
Tre Dunham with Fine Focus Photography
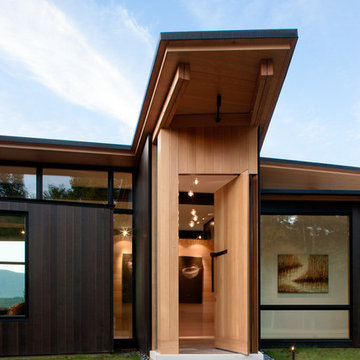
This modern lake house is located in the foothills of the Blue Ridge Mountains. The residence overlooks a mountain lake with expansive mountain views beyond. The design ties the home to its surroundings and enhances the ability to experience both home and nature together. The entry level serves as the primary living space and is situated into three groupings; the Great Room, the Guest Suite and the Master Suite. A glass connector links the Master Suite, providing privacy and the opportunity for terrace and garden areas.
Won a 2013 AIANC Design Award. Featured in the Austrian magazine, More Than Design. Featured in Carolina Home and Garden, Summer 2015.
15.646 Billeder af entré med en lilla dør og mellemfarvet trædør
5
