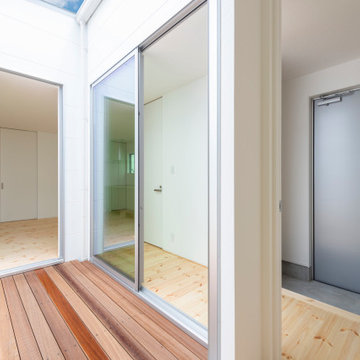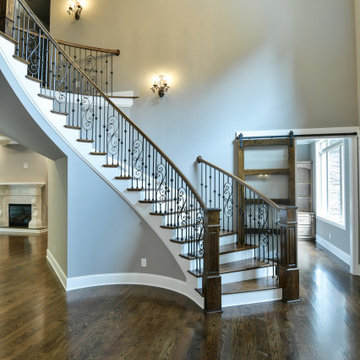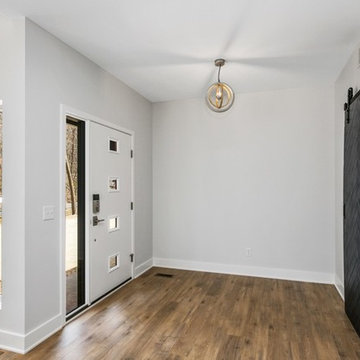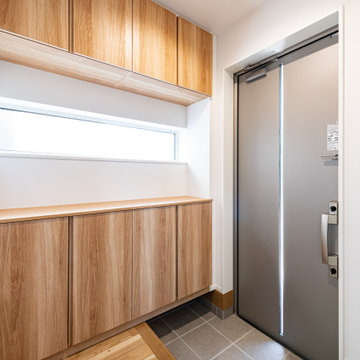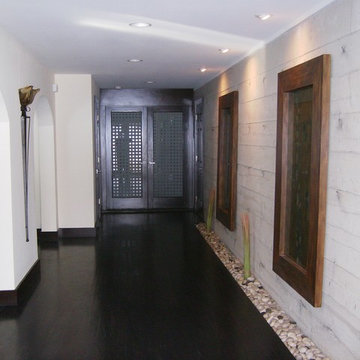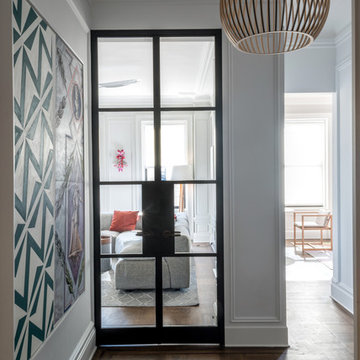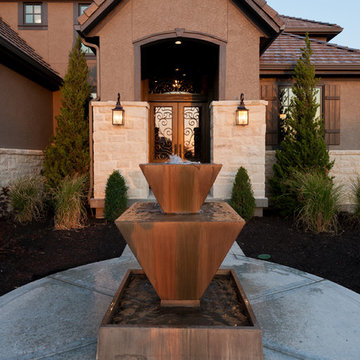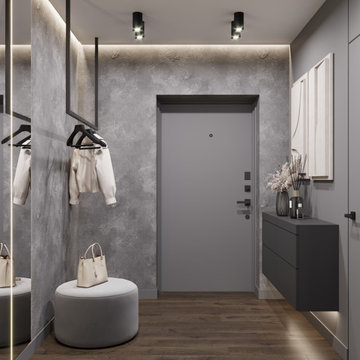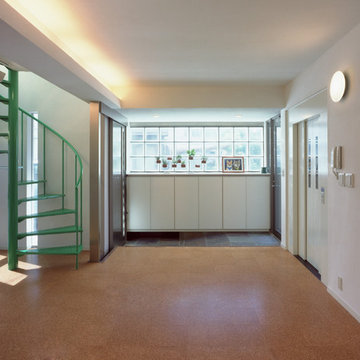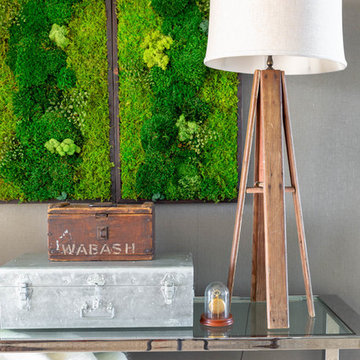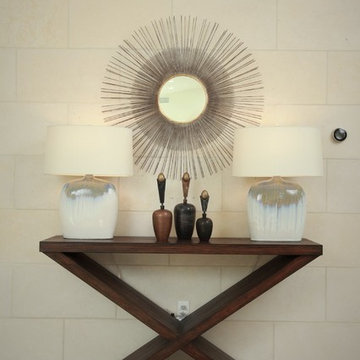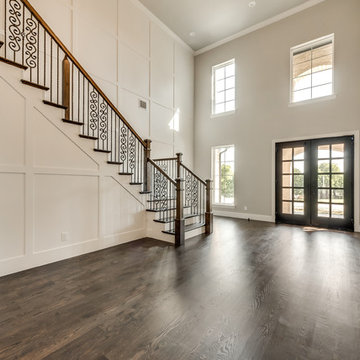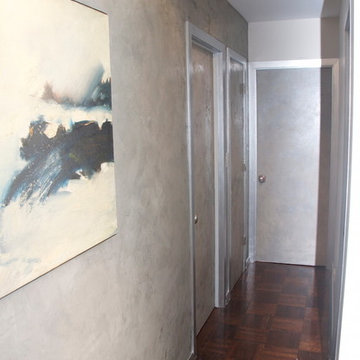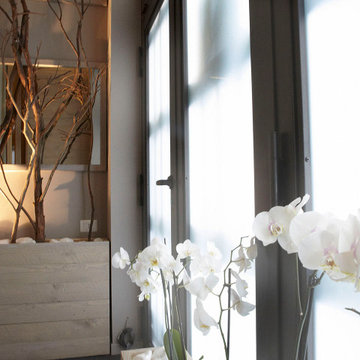286 Billeder af entré med en metaldør og brunt gulv
Sorteret efter:
Budget
Sorter efter:Populær i dag
141 - 160 af 286 billeder
Item 1 ud af 3
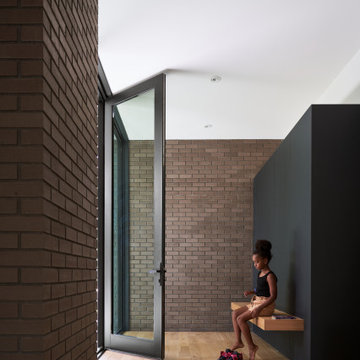
The project began with this request to have a home that was understated but uniquely unfolded after entering. Each living space redirects orientation; expansive courtyard views shift to private gardens, and neighborhood foliage is displayed in vaulted clerestory windows, also giving unexpected volume to the low-slung house. The house is organized around an existing pecan tree and proposed pool with bedrooms off the courtyard. The living room and master bedroom bookend this oasis with covered patios under the canopy overlooking the pool.
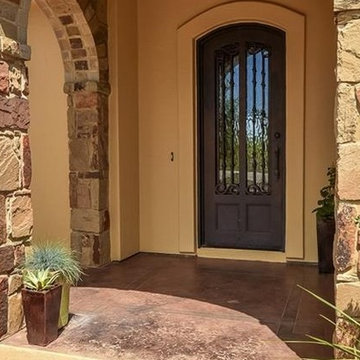
Lovely single metal door opens to long leaf pine flooring in great room as well as the rest of the home
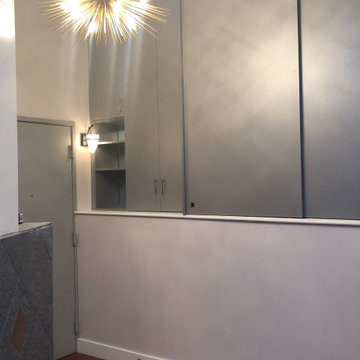
High ceilings and exposed pipes gives an industrial feel from the moment you step in to the residence. Celebrating its roots, we shall began our design. Embrace the caracter and history of the loft and stay true to it when decorating.
The foyer is where the client will welcome visitors, - A pleasant surprise to anyone who enters the space is how high the ceilings are and the interesting combination of rough finishes like metal and exposed brick blends with the rest of the different wooden tones and soft finishes such as the rugs and the sofa.
The entire loft should be a breath of air of sophistication from country chic, to urban city sleek.
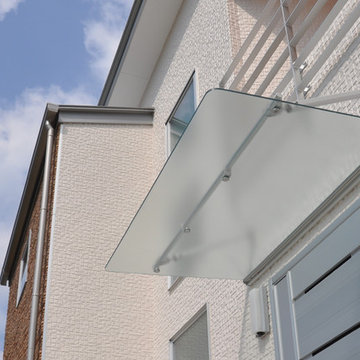
玄関を見る。設計のベースの一つである深い軒、この玄関に対してはガラスの庇をかけることで実現させました。クリアとマットのガラスを用意していましたが、南斗の家ではマットのガラスをセレクトしています。庇のフレームもシンプルで設計コンセプトにフィットしています。
撮影:柴本米一
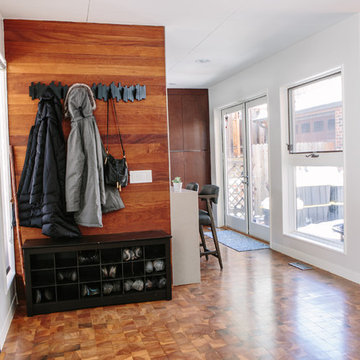
We took our Boulder clients through an amazing transformation! Almost every room in their home has been remodeled to better reflect their tastes and create spaces that functions better for their family. We utilized natural materials every step of the way and designed a balance of mid-century inspired touches and cool contemporary finishes. In the living room we removed the existing half-wall to open up the entry and dining room and create an easier transition between spaces. To make the fireplace the focal point of the living room we designed a beautiful wall of honed sandstone and sourced a reclaimed wood mantel. Increasing storage was a necessity for this home, so we added a much needed closet to the dining room, and designed semi custom floating cabinetry for the living room & dining room. We added a custom barn door to their family room to give them the option of closing the television off from the rest of their home. The clients really wanted to brighten up their dark kitchen, so we removed the black cabinets and red backsplash to make room for beautiful natural wood cabinets and a custom clay tile backsplash. Contemporary touches like a zero radius stainless steel sink, concrete light fixtures, and a double waterfall counter-top continue to echo the clean lines utilized through out the rest of the home. For the two first floor bathrooms we removed barrels full of mosaic tile and installed large scale white and grey tiles, making the rooms feel larger and reign in the visual texture. We continued to use the cool tones and clean lines in the bathrooms to tie them in with the rest of the home and give us a unified feel between spaces.
286 Billeder af entré med en metaldør og brunt gulv
8
