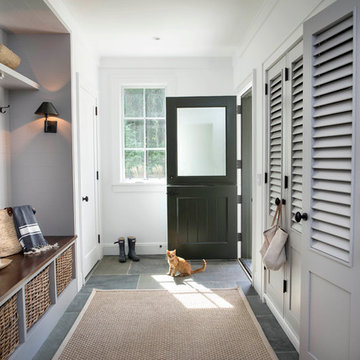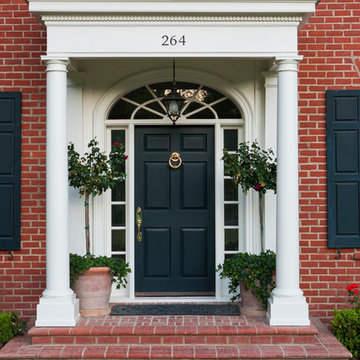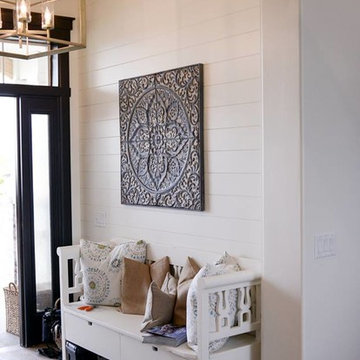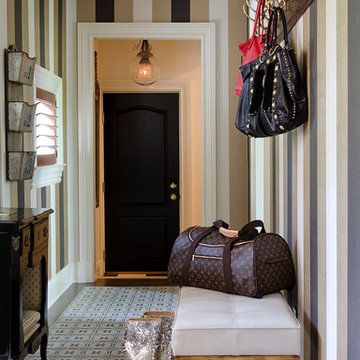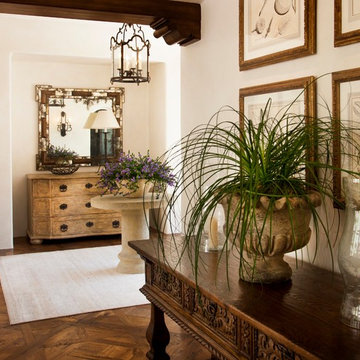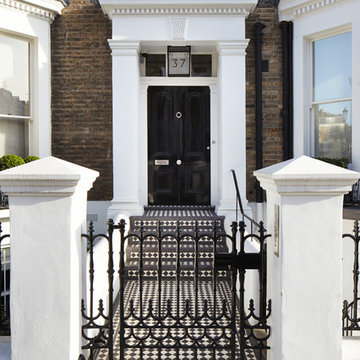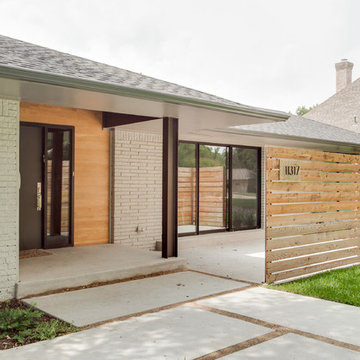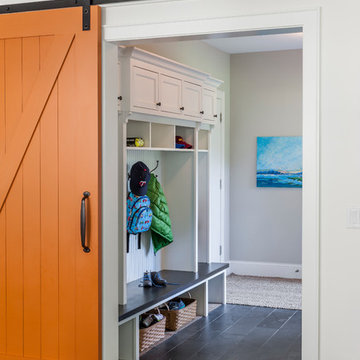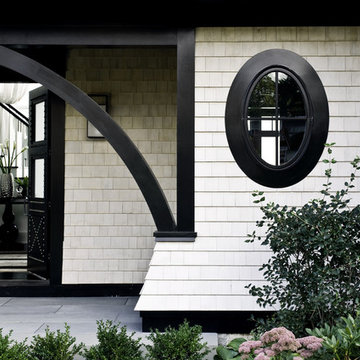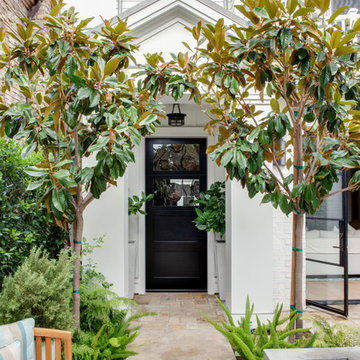Entré
Sorteret efter:
Budget
Sorter efter:Populær i dag
121 - 140 af 10.373 billeder
Item 1 ud af 3
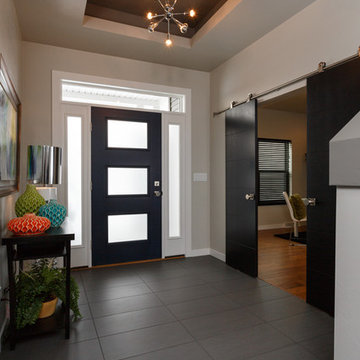
Simple yet luxurious finishes and sleek geometric architectural details make this modern home one of a kind.
Designer: Amy Gerber
Photo: Mary Santaga
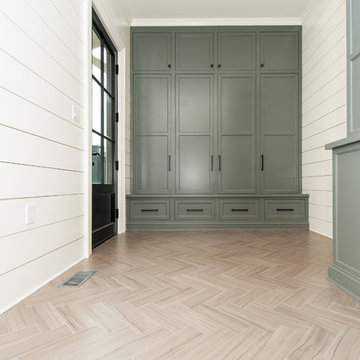
2016 MBIA Gold Award Winner: From whence an old one-story house once stood now stands this 5,000+ SF marvel that Finecraft built in the heart of Bethesda, MD.
Susie Soleimani Photography
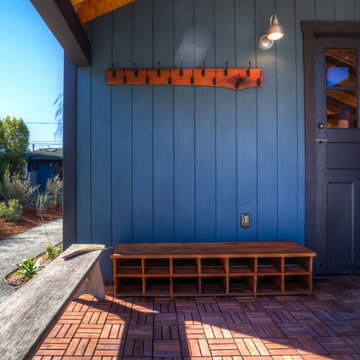
Coat hook made from reclaimed fence board. Shoe storage made from roof skip sheathing removed from original building.
Photo credit: Josh Speidel
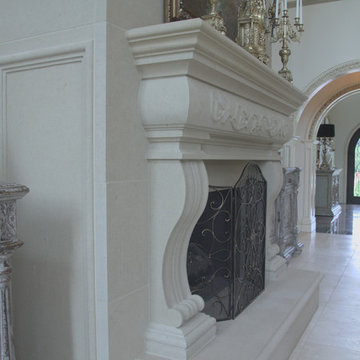
Using the same stone creates a unified look and makes the fireplace the center of the room.
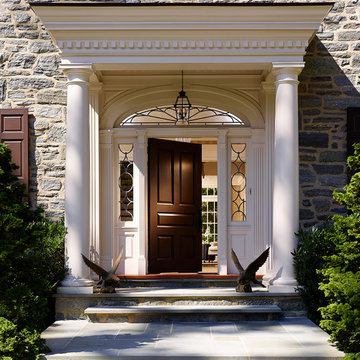
Photos © Jeffrey Totaro, 2013
Pinemar, Inc.- Philadelphia General Contractor & Home Builder.

A classic traditional porch with tuscan columns and barrel vaulted interior roof with great attention paid to the exterior trim work.

Front entry with arched windows, vaulted ceilings, decorative statement tiles, and a gorgeous wood floor.
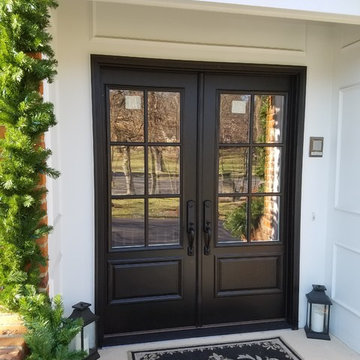
Front Entry French Door 22"x48"
6-lite clear glass with low-e, simulated divided light exterior grills. Camelot handle set, door painted black.

The original foyer of this 1959 home was dark and cave like. The ceiling could not be raised because of AC equipment above, so the designer decided to "visually open" the space by removing a portion of the wall between the kitchen and the foyer. The team designed and installed a "see through" walnut dividing wall to allow light to spill into the space. A peek into the kitchen through the geometric triangles on the walnut wall provides a "wow" factor for the foyer.
7
