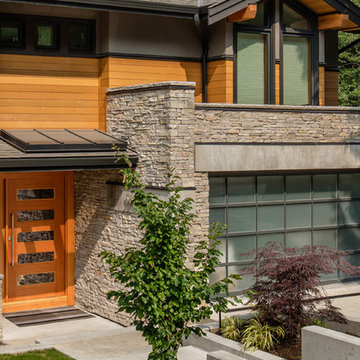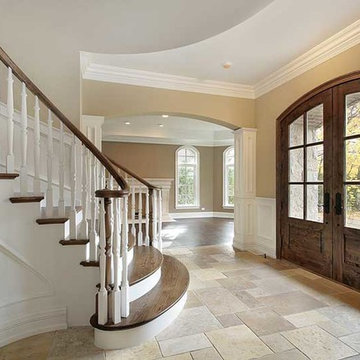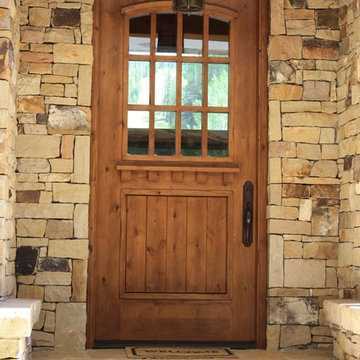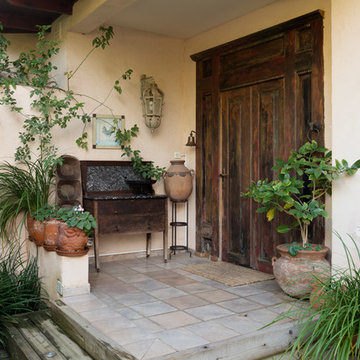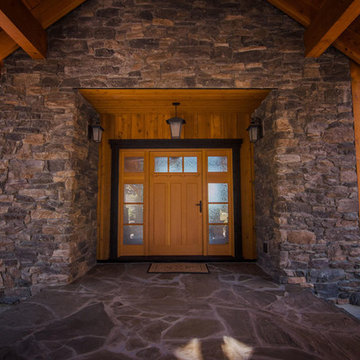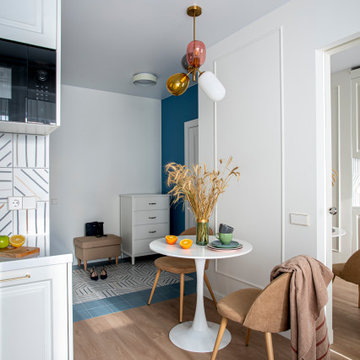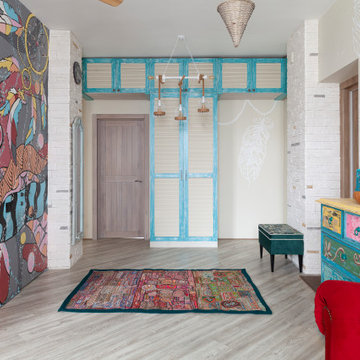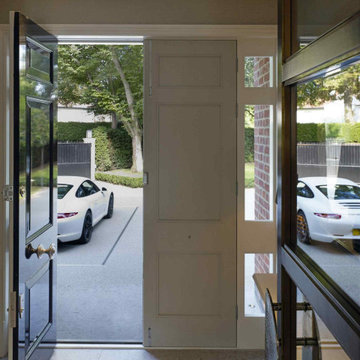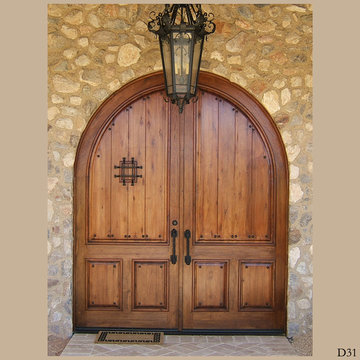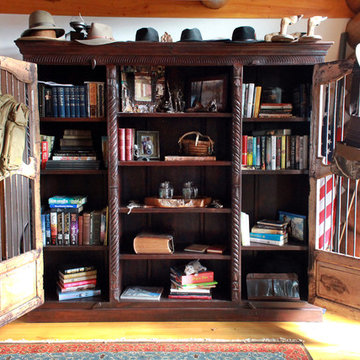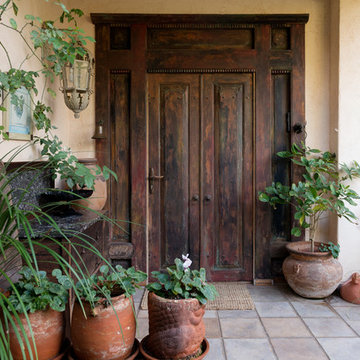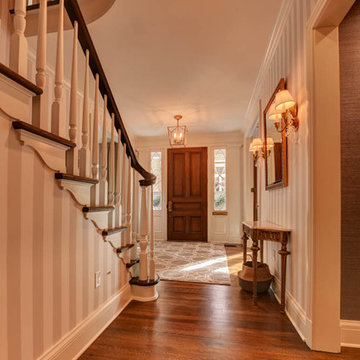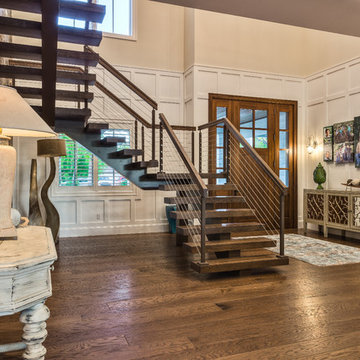204 Billeder af entré med farverige vægge og mellemfarvet trædør
Sorteret efter:
Budget
Sorter efter:Populær i dag
61 - 80 af 204 billeder
Item 1 ud af 3
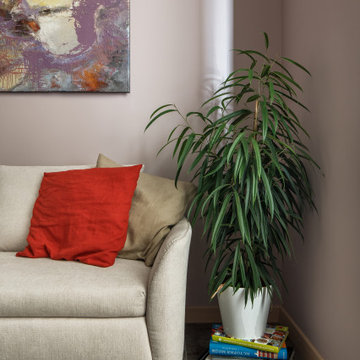
Стены прихожей выкрашены в сложный ягодный мягкий оттенок. Который интересно сочетается с напольным керамогранитом, винтажным, с металлическим эффектом, и со светлым диваном. Акцентом прихожей являются итальянские светильники-подвесы серебряного цвета. Они создают ощущение, что под потолком парят капли света.
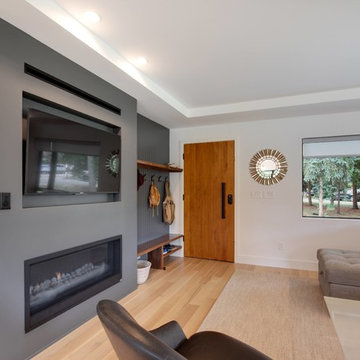
The floors are select rift & quartered white oak with a matte finish.
Open concept room with natural wood design. Large windows and light finishes make the space bright and warm. A compact entry allows for a more open feeling while keeping plenty of space and storage to be comfortable.
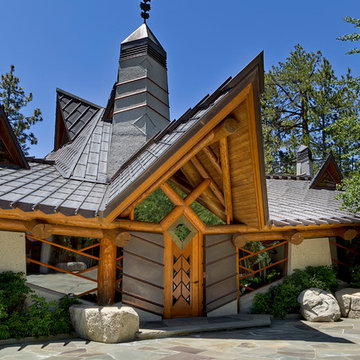
Wovoka Entry Door view showing stone work and roof lines and custom Teak Doors & Windows.
Architecture by Costa Brown Architecture.
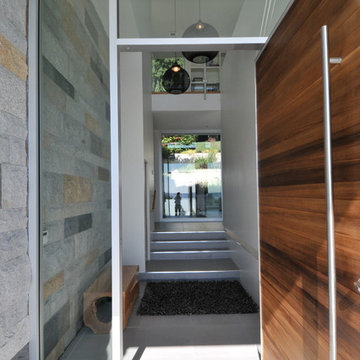
The site’s steep rocky landscape, overlooking the Straight of Georgia, was the inspiration for the design of the residence. The main floor is positioned between a steep rock face and an open swimming pool / view deck facing the ocean and is essentially a living space sitting within this landscape. The main floor is conceived as an open plinth in the landscape, with a box hovering above it housing the private spaces for family members. Due to large areas of glass wall, the landscape appears to flow right through the main floor living spaces.
The house is designed to be naturally ventilated with ease by opening the large glass sliders on either side of the main floor. Large roof overhangs significantly reduce solar gain in summer months. Building on a steep rocky site presented construction challenges. Protecting as much natural rock face as possible was desired, resulting in unique outdoor patio areas and a strong physical connection to the natural landscape at main and upper levels.
The beauty of the floor plan is the simplicity in which family gathering spaces are very open to each other and to the outdoors. The large open spaces were accomplished through the use of a structural steel skeleton and floor system for the building; only partition walls are framed. As a result, this house is extremely flexible long term in that it could be partitioned in a large number of ways within its structural framework.
This project was selected as a finalist in the 2010 Georgie Awards.
Photo Credit: Frits de Vries
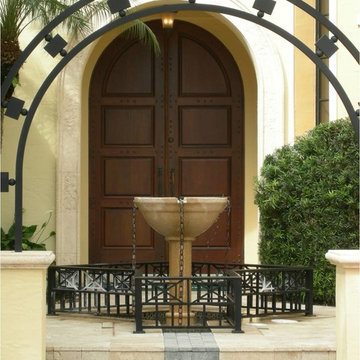
Manufactured by Exclusive Wood Doors, La Candeleda project displays a over-sized traditional 4-panel radius design, adding a rustic appeal are the clavos thoughtfully placed on the stiles and rails of this traditional door system.
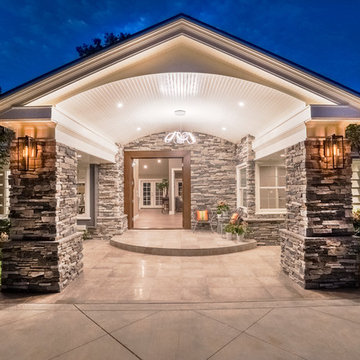
The addition of an arched portico addition of double mahogany doors and stone siding, significantly improved the appeal of the entry way.
Interior Design, Exterior Design and Landscape Design: Bauer Design Group, LLC
Photography: Jared Carver
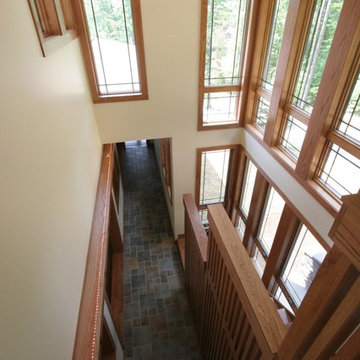
Kevin Spector of SMP design + construction designed this Prairie Style Lake Home in rural Michigan sited on a ridge overlooking a lake. Materials include Stone, Slate, Cedar & Anderson Frank Lloyd Wright Series Art Glass Windows. The centerpiece of the home is a custom wood staircase, that promotes airflow & light transmission.
204 Billeder af entré med farverige vægge og mellemfarvet trædør
4
