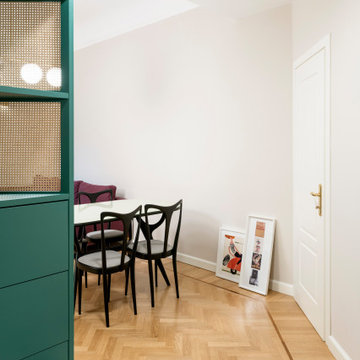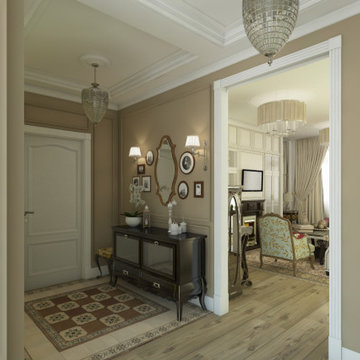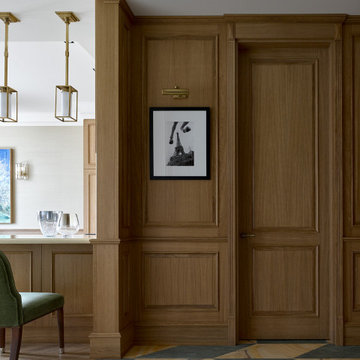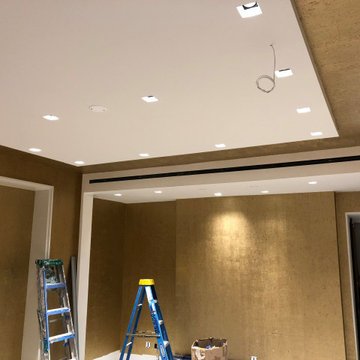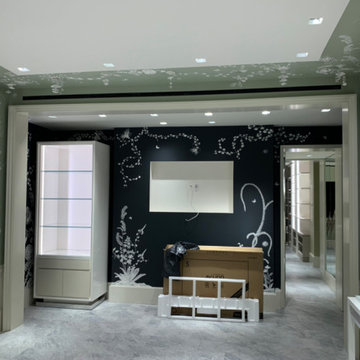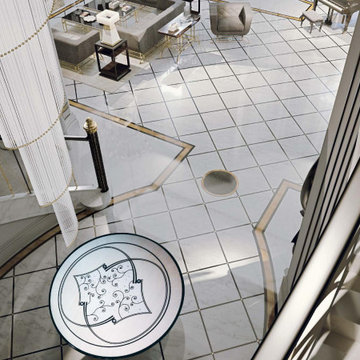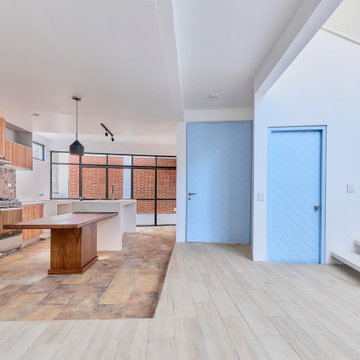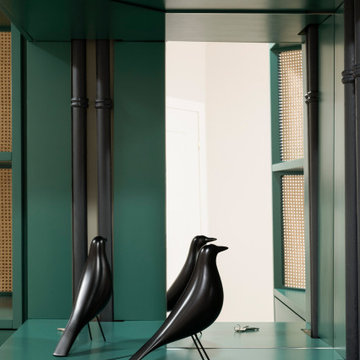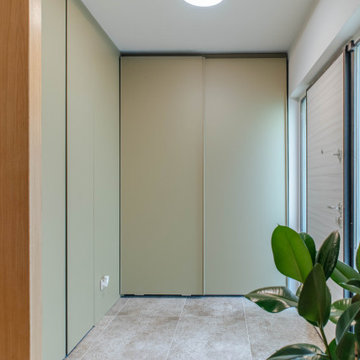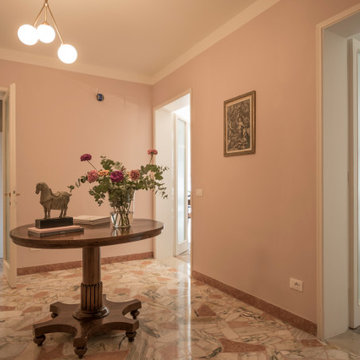95 Billeder af entré med flerfarvet gulv og bakkeloft
Sorteret efter:
Budget
Sorter efter:Populær i dag
21 - 40 af 95 billeder
Item 1 ud af 3
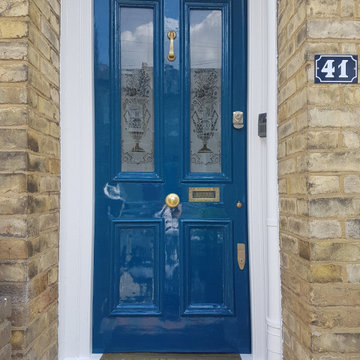
Restoring 100 years old plus door and wooden sash windows is a big task. It requires skill, knowledge, good product use, and some specialist training. As a passionate owner and operator at Mi Decor, I just love this type of work. it is touching history and making this work lats for a generation. From sanding, wood, and masonry repair to epoxy resin installation and hand-painted finish in high gloss.
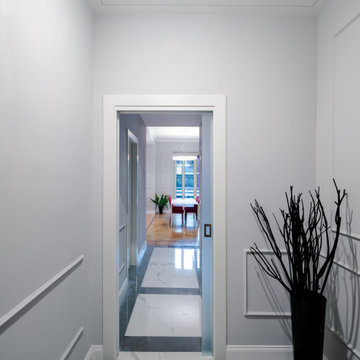
All'ingresso si apre un cannocchiale prospettico che permette alla luce naturale proveniente dal salotto, di penetrare in profondità nella casa. Il pavimento con un disegno di tappeti centrali bianchi con effetto marmo calacatta, è ritmato dalle cornici con effetto marmo nero. Una porta scorrevole in vetro satinato separa alla bisogna l'ingresso dal resto della casa.

A modern farmhouse entry with shiplap walls and a painted ceiling tray with a copper leaf sculpture installation.
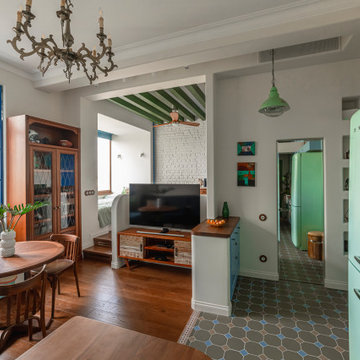
Кирпичная кладка советской эпохи в современном интерьере по дизайну Елены Королёвой. Подрядчик по ремонту старых кирпичных кладок: компания BRICKTILES.ru; фотограф: Антон Твелф.
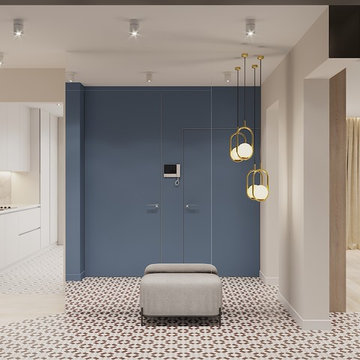
LINEIKA Design Bureau | При входе в квартиру разместили банкетку, зеркальное панно от пола до потолка и подвесные светильники Saint. Напольное покрытие - керамический гранит от ceramicasantagostino коллекции PATCHWORK W&B.
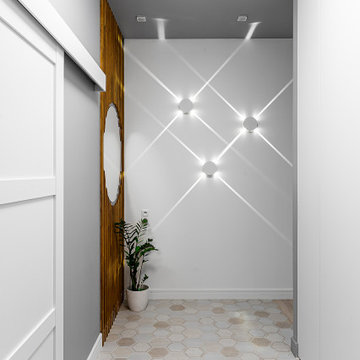
Эффектный ракурс от входной двери в квартиру! Справа - шкаф для хранения сезонных вещей, слева - раздвижная дверь в кухню-гостиную
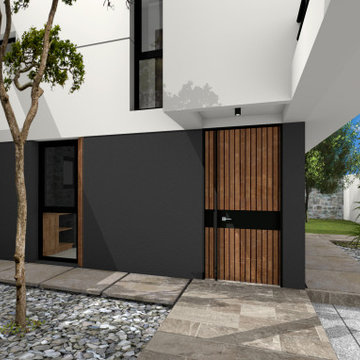
Patio Intermedio - Este recorrido espacial que existe desde el acceso nos lleva a un patio que funciona como articulador de los espacios interiores.
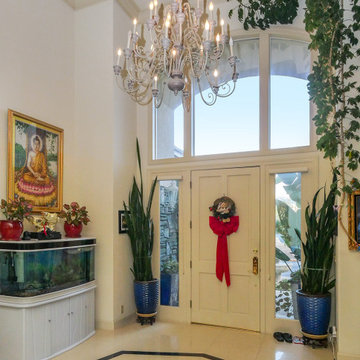
Large new windows we installed in this regal entryway. This stunning foyer with extra-high tray-style ceilings looks stunning with these three arch-top picture windows installed over the front door. Find out more about replacing the windows in your home with Renewal by Andersen of San Francisco, serving the whole Bay Area.
. . . . . . . . . .
Now is the perfect time to replace your windows -- Contact Us Today! 844-245-2799
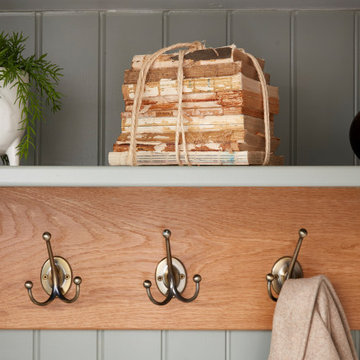
Our clients were in much need of a new porch for extra storage of shoes and coats and well as a uplift for the exterior of thier home. We stripped the house back to bare brick, redesigned the layouts for a new porch, driveway so it felt inviting & homely. They wanted to inject some fun and energy into the house, which we did with a mix of contemporary and Mid-Century print tiles with tongue and grove bespoke panelling & shelving, bringing it to life with calm classic pastal greens and beige.
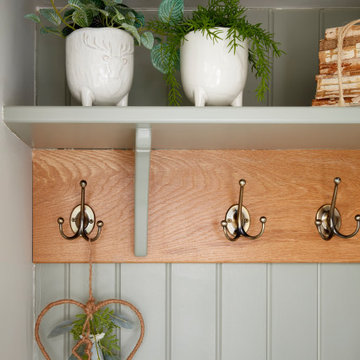
Our clients were in much need of a new porch for extra storage of shoes and coats and well as a uplift for the exterior of thier home. We stripped the house back to bare brick, redesigned the layouts for a new porch, driveway so it felt inviting & homely. They wanted to inject some fun and energy into the house, which we did with a mix of contemporary and Mid-Century print tiles with tongue and grove bespoke panelling & shelving, bringing it to life with calm classic pastal greens and beige.
95 Billeder af entré med flerfarvet gulv og bakkeloft
2
