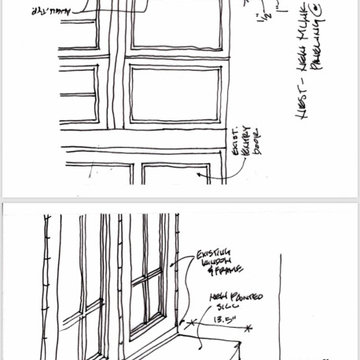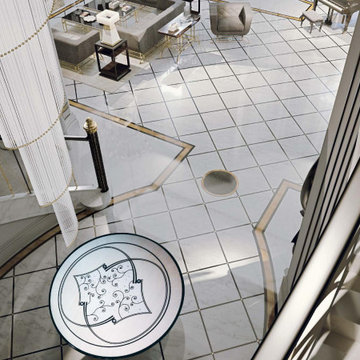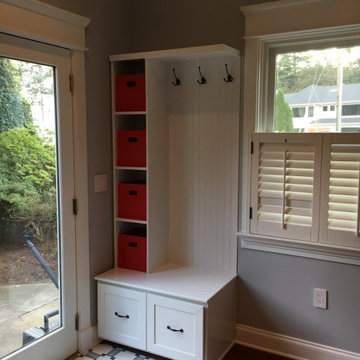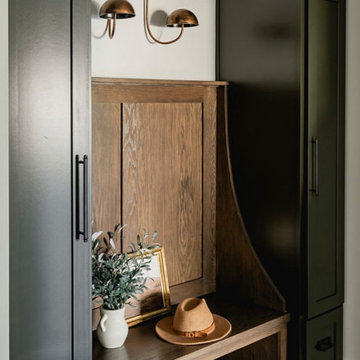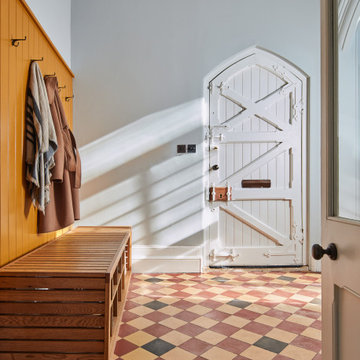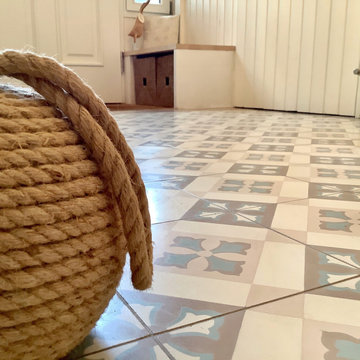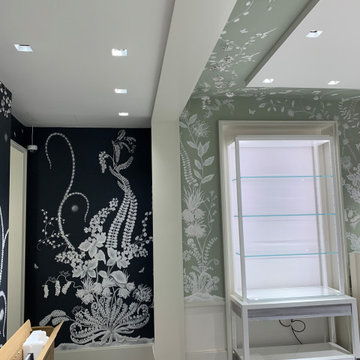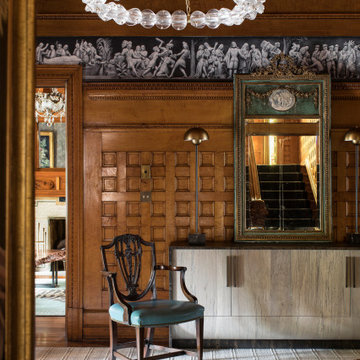122 Billeder af entré med flerfarvet gulv og vægpaneler
Sorteret efter:
Budget
Sorter efter:Populær i dag
61 - 80 af 122 billeder
Item 1 ud af 3
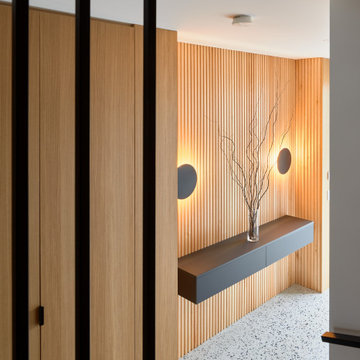
This stunning entry features Ross Gardam wall lights glowing above the George Fethers veneer suspended bench space which is surrounded by Porta Timber cladding.
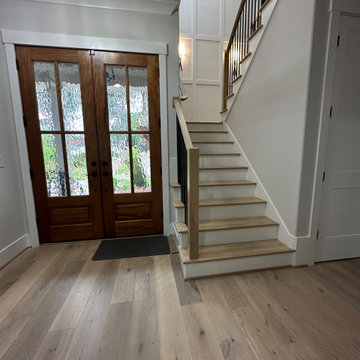
This European Oak, the Hawthorne Oak is light in color, and neutrally toned and designed to meet any lifestyle needs.
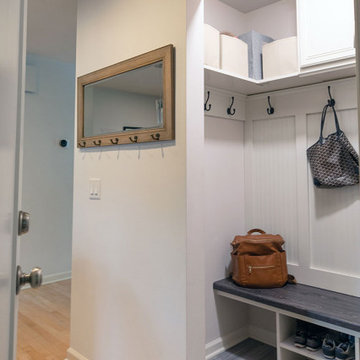
The original pantry closet adjacent to the kitchen underwent a remarkable transformation, now serving as a reimagined mudroom area featuring open seating and ample storage for seasonal items.
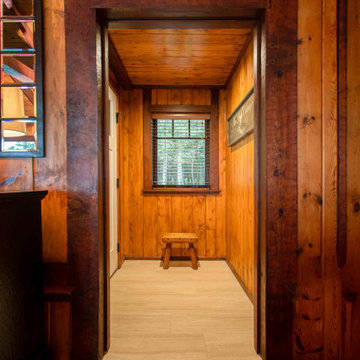
The client came to us to assist with transforming their small family cabin into a year-round residence that would continue the family legacy. The home was originally built by our client’s grandfather so keeping much of the existing interior woodwork and stone masonry fireplace was a must. They did not want to lose the rustic look and the warmth of the pine paneling. The view of Lake Michigan was also to be maintained. It was important to keep the home nestled within its surroundings.
There was a need to update the kitchen, add a laundry & mud room, install insulation, add a heating & cooling system, provide additional bedrooms and more bathrooms. The addition to the home needed to look intentional and provide plenty of room for the entire family to be together. Low maintenance exterior finish materials were used for the siding and trims as well as natural field stones at the base to match the original cabin’s charm.
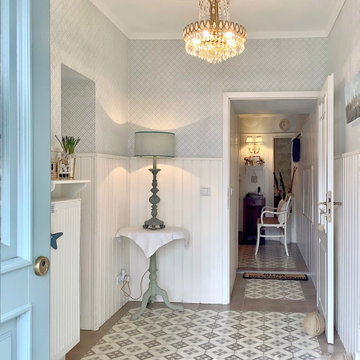
Landhausstil, Eingangsbereich, Nut und Feder, Paneele, Zementfliesen, Tapete, Sitzbank, Tischlampe
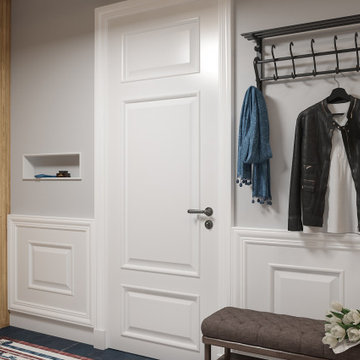
С полным описанием проекта ознакомьтесь по ссылке: https://dizayn-intererov.ru/studiya-dizayna-interera-portfolio/
По вопросам заказа дизайн-проекта интерьера квартиры: https://dizayn-intererov.ru/
+7 (499) 346-8963
info@instilier.ru
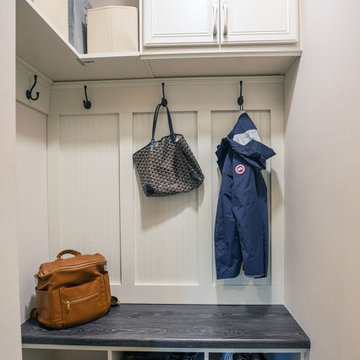
The original pantry closet adjacent to the kitchen underwent a remarkable transformation, now serving as a reimagined mudroom area featuring open seating and ample storage for seasonal items.
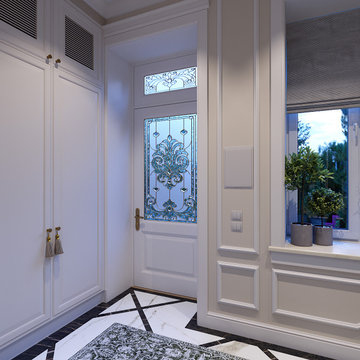
3d interior rendering of a traditional-style staircase with two colored marble for treads and risers.
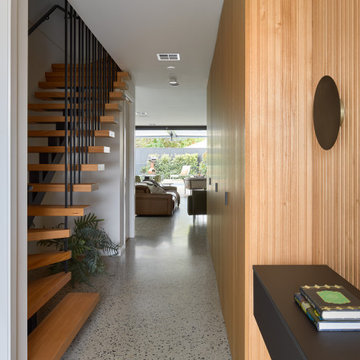
This stunning entry features Ross Gardam wall lights above the George Fethers veneer suspended bench space which is surrounded by Porta Timber cladding. The timber and black steel staircase sweeps up to the first floor.

We added tongue & groove panelling, built in benches and a tiled Victorian floor to the entrance hallway in this Isle of Wight holiday home
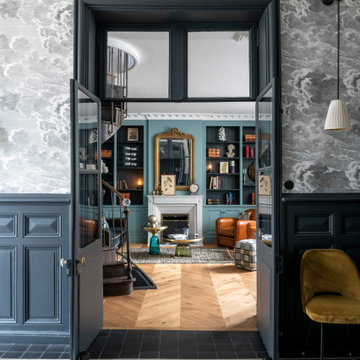
Photo : © Julien Fernandez / Amandine et Jules – Hotel particulier a Angers par l’architecte Laurent Dray.
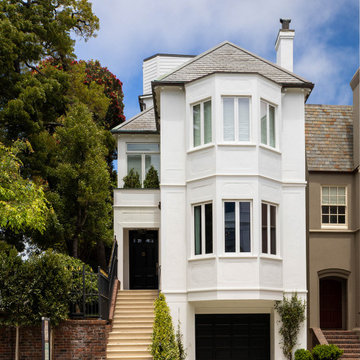
We juxtaposed bold colors and contemporary furnishings with the early twentieth-century interior architecture for this four-level Pacific Heights Edwardian. The home's showpiece is the living room, where the walls received a rich coat of blackened teal blue paint with a high gloss finish, while the high ceiling is painted off-white with violet undertones. Against this dramatic backdrop, we placed a streamlined sofa upholstered in an opulent navy velour and companioned it with a pair of modern lounge chairs covered in raspberry mohair. An artisanal wool and silk rug in indigo, wine, and smoke ties the space together.
122 Billeder af entré med flerfarvet gulv og vægpaneler
4
