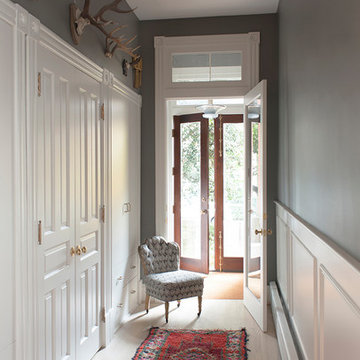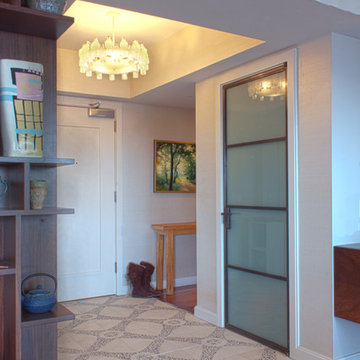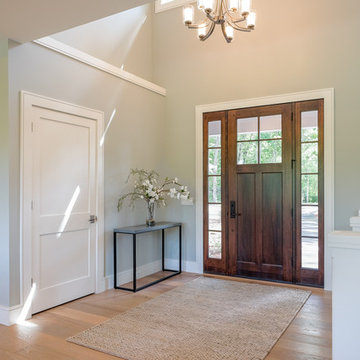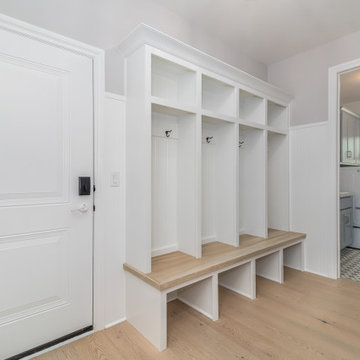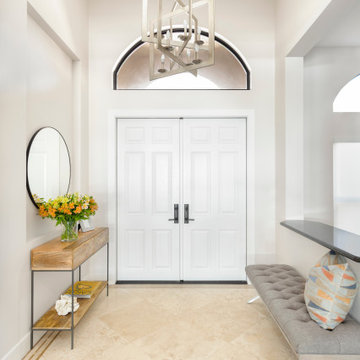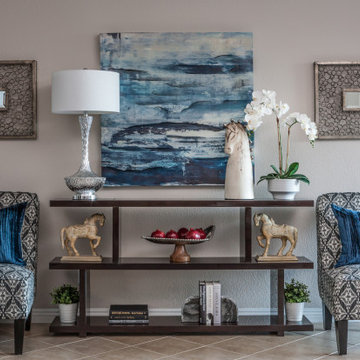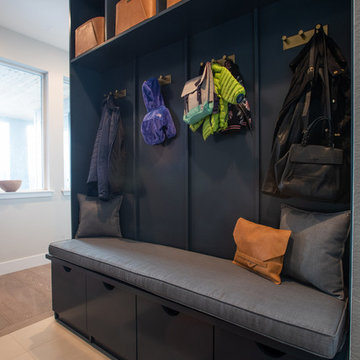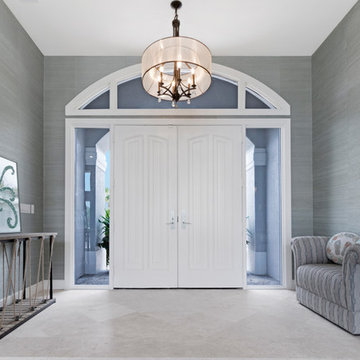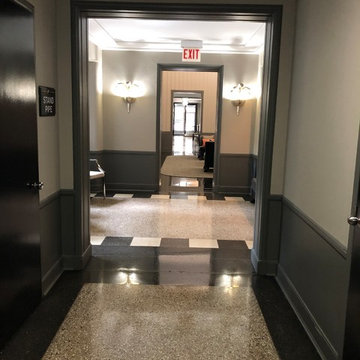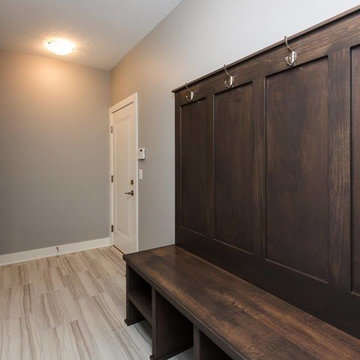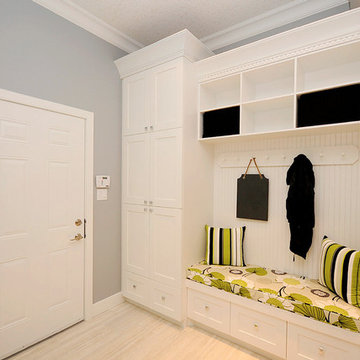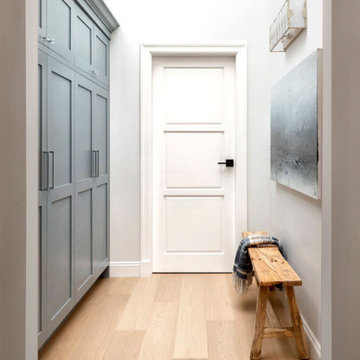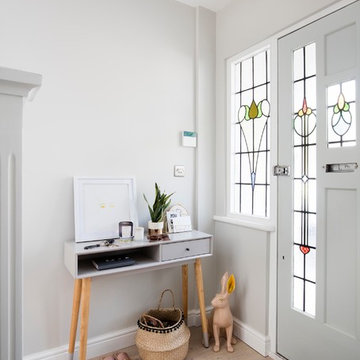1.423 Billeder af entré med grå vægge og beige gulv
Sorteret efter:
Budget
Sorter efter:Populær i dag
161 - 180 af 1.423 billeder
Item 1 ud af 3
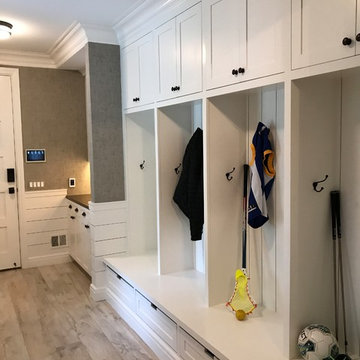
A beautiful mudroom with drop zone area before custom individual family lockers with shiplap back wall to match the wainscoting around the room. Beautiful ceramic tile floor made to look like wood floors in the perfect shade to mask dirty feet as they come in from the garage.
Interior Design: Julie Byrne Interiors
Drawings: Pro CAD Interiors LLC
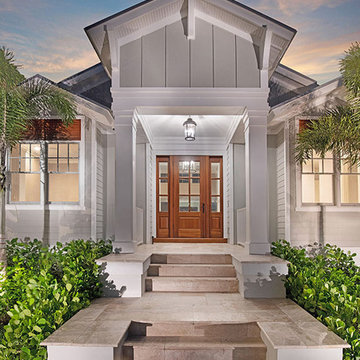
The beautiful covered entry gives this home great curb appeal. Photography by Diana Todorova
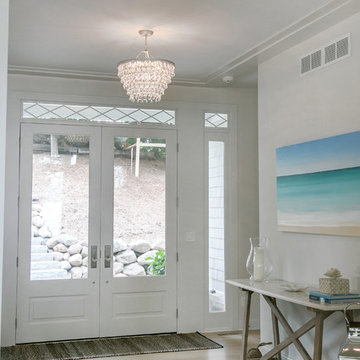
http://lowellcustomhomes.com , LOWELL CUSTOM HOMES, Lake Geneva, WI, Entry with glass double doors, sidelights and diamond pattern transom grill.
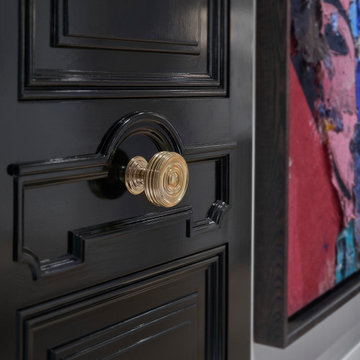
Having successfully designed the then bachelor’s penthouse residence at the Waldorf Astoria, Kadlec Architecture + Design was retained to combine 2 units into a full floor residence in the historic Palmolive building in Chicago. The couple was recently married and have five older kids between them all in their 20s. She has 2 girls and he has 3 boys (Think Brady bunch). Nate Berkus and Associates was the interior design firm, who is based in Chicago as well, so it was a fun collaborative process.
Details:
-Brass inlay in natural oak herringbone floors running the length of the hallway, which joins in the rotunda.
-Bronze metal and glass doors bring natural light into the interior of the residence and main hallway as well as highlight dramatic city and lake views.
-Billiards room is paneled in walnut with navy suede walls. The bar countertop is zinc.
-Kitchen is black lacquered with grass cloth walls and has two inset vintage brass vitrines.
-High gloss lacquered office
-Lots of vintage/antique lighting from Paris flea market (dining room fixture, over-scaled sconces in entry)
-World class art collection
Photography: Tony Soluri, Interior Design: Nate Berkus Interiors and Sasha Adler Design
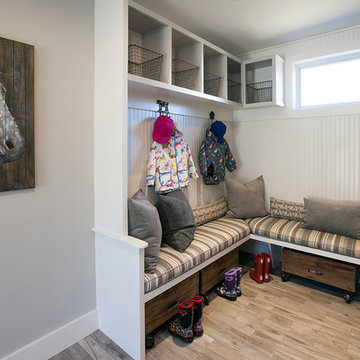
Farrow & Ball paint: Pavillion Gray
White wainscoting and trim.
Tile floor in grey.
Artwork: "Majestic Creature"; Handpainted on strips of reclaimed barn wood.
Photographer: Kevin McDevitt

this modern farmhouse style entryway design features a subtle geometric wallpaper design that adds enough depths that don't outshine the central element being the beautiful round farmhouse style natural wood decorated with a simple display of various glass vases table topped by this gorgeously sophisticated brass and glass chandelier. This combination of material adds beauty sophistication and class to this entryway.
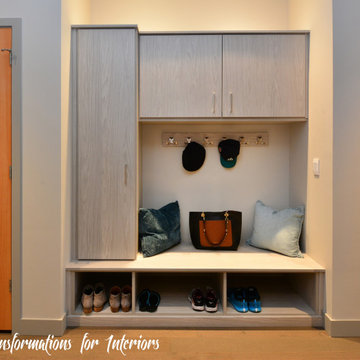
Custom cubbies allow for the owners to slip out of their gym clothes or outer wear and into their comfy clothes.
1.423 Billeder af entré med grå vægge og beige gulv
9
