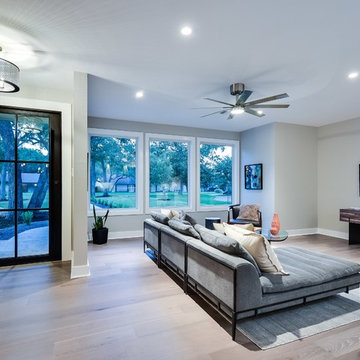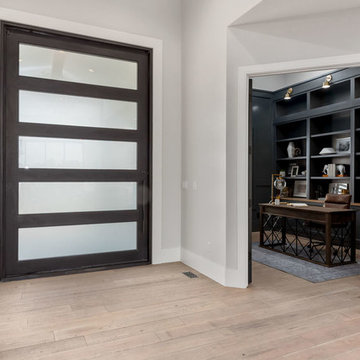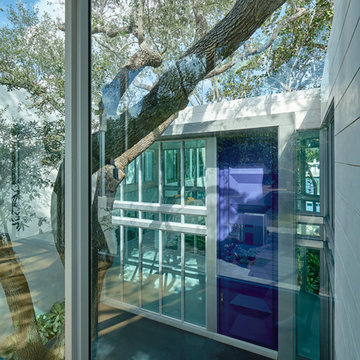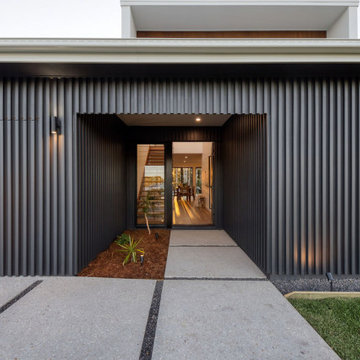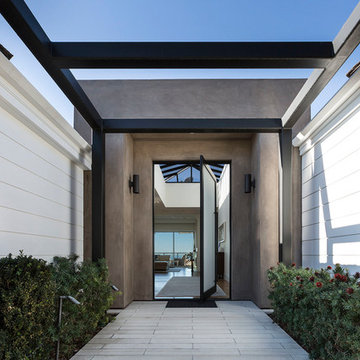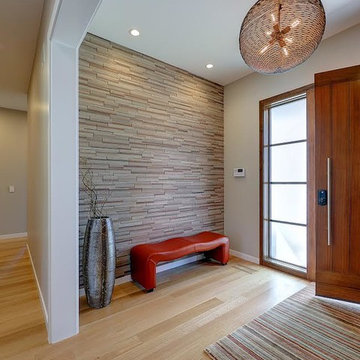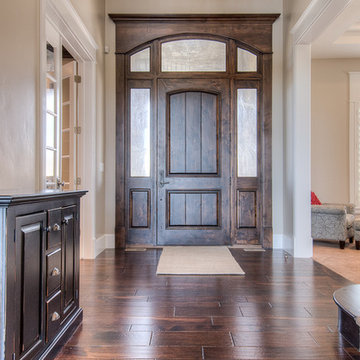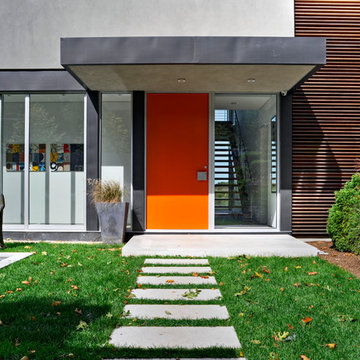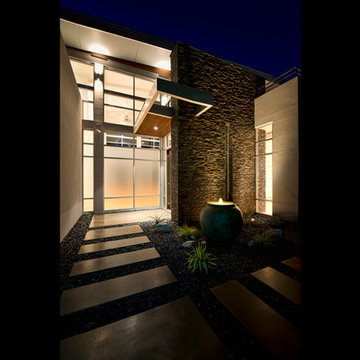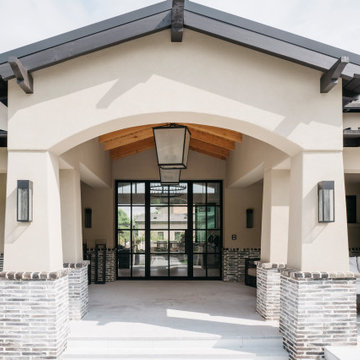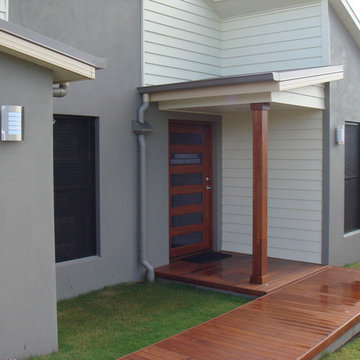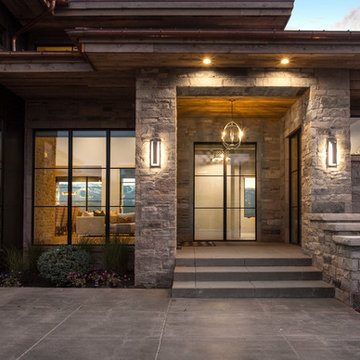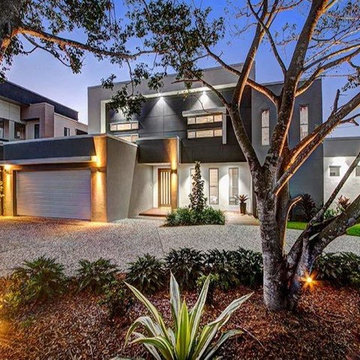580 Billeder af entré med grå vægge og en drejedør
Sorteret efter:
Budget
Sorter efter:Populær i dag
81 - 100 af 580 billeder
Item 1 ud af 3
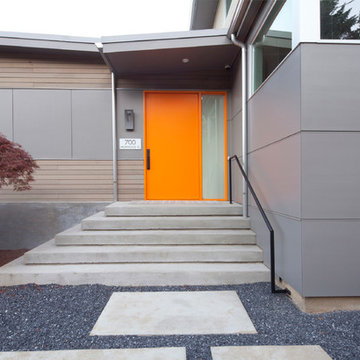
For this project, the entrance from the street is received by some steps taking you up to a custom pivotal door with a side window. The entrance canopy encloses the main entry. Photography by Charlie Schuck Photography
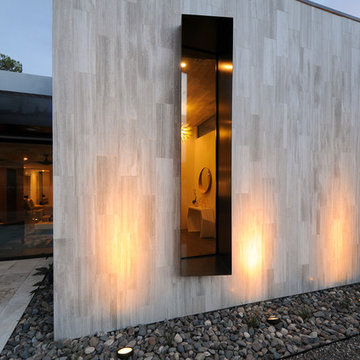
MOS Glass Contractors supplied and installed the main entrance pivot door and steel box window in this custom home designed by http://www.aperturedesignaz.com. Photos by Joel Contreras Realtor.
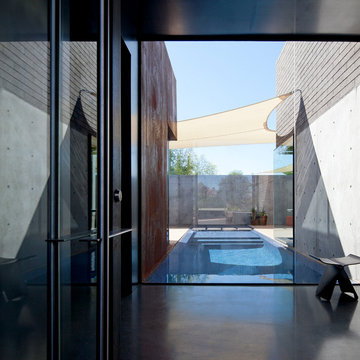
Upon entering the house, a view of the wet edge pool is a welcomed respite from the desert heat. The water allows for visual calm.
Bill Timmerman - Timmerman Photography
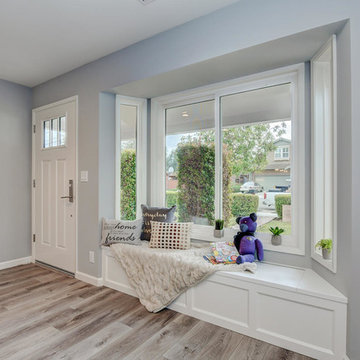
To accommodate grandma and grandpa, the master bathroom now includes a curbless shower and a convenient spot for the wheel chair under the sink. A ramp out front for wheelchair access and hardwood floor throughout. Added cubbies give the children the perfect spot to cuddle up with mom and dad for story time and mud room shelving and hooks to throw their forty-pound back packs after a long day of school
Budget analysis and project development by: May Construction
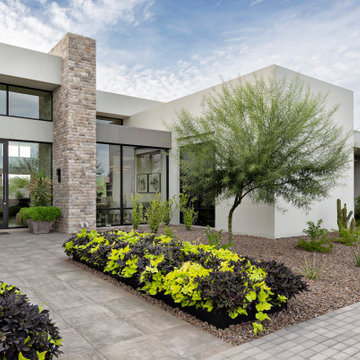
Modern Retreat is one of a four home collection located in Paradise Valley, Arizona. The site, formerly home to the abandoned Kachina Elementary School, offered remarkable views of Camelback Mountain. Nestled into an acre-sized, pie shaped cul-de-sac, the site’s unique challenges came in the form of lot geometry, western primary views, and limited southern exposure. While the lot’s shape had a heavy influence on the home organization, the western views and the need for western solar protection created the general massing hierarchy.
The undulating split-faced travertine stone walls both protect and give a vivid textural display and seamlessly pass from exterior to interior. The tone-on-tone exterior material palate was married with an effective amount of contrast internally. This created a very dynamic exchange between objects in space and the juxtaposition to the more simple and elegant architecture.
Maximizing the 5,652 sq ft, a seamless connection of interior and exterior spaces through pocketing glass doors extends public spaces to the outdoors and highlights the fantastic Camelback Mountain views.
Project Details // Modern Retreat
Architecture: Drewett Works
Builder/Developer: Bedbrock Developers, LLC
Interior Design: Ownby Design
Photographer: Thompson Photographic
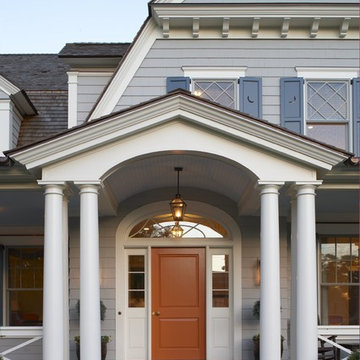
The front entry features arched details, white columns, and carved shutters with moon details.
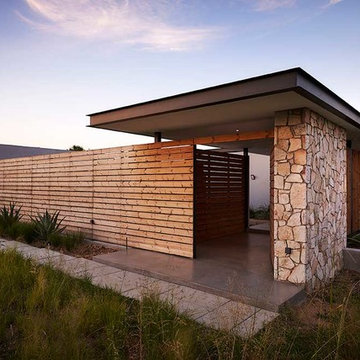
The screen hides the rainwater harvesting system that supplies the house as well as a courtyard off the kitchen, while the roof creates a grand entrance.
Photo: SA Homeowner Magazine
580 Billeder af entré med grå vægge og en drejedør
5
