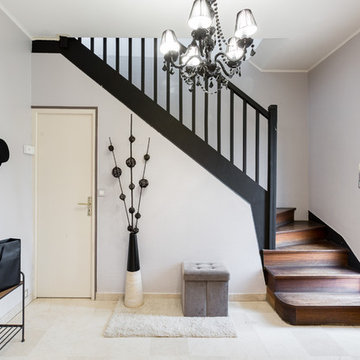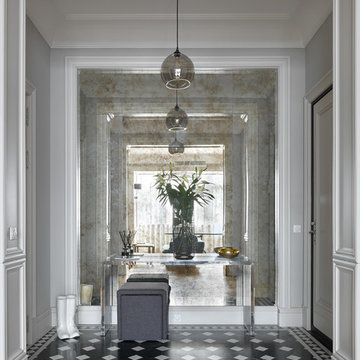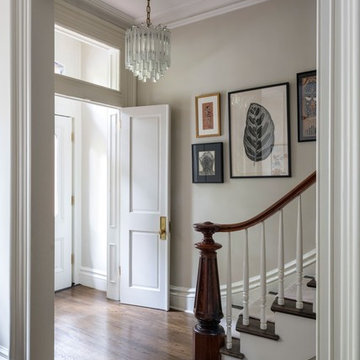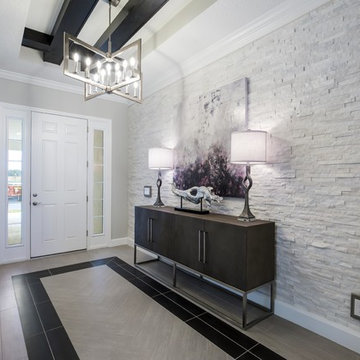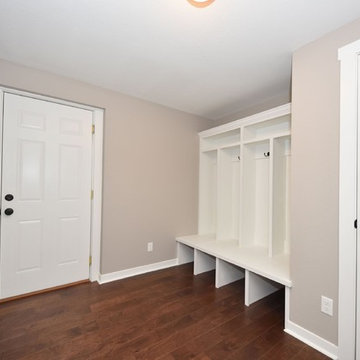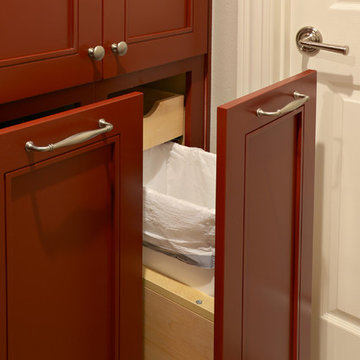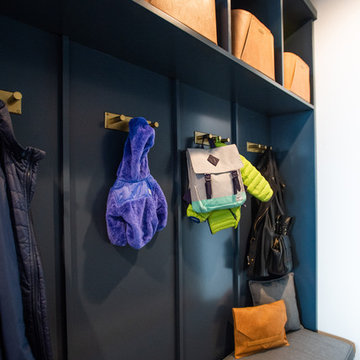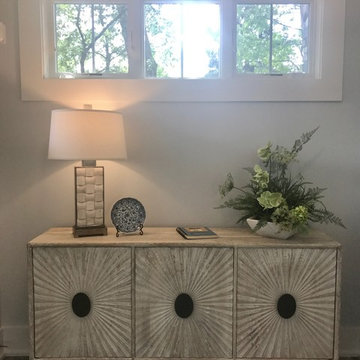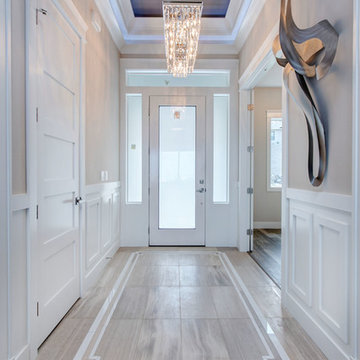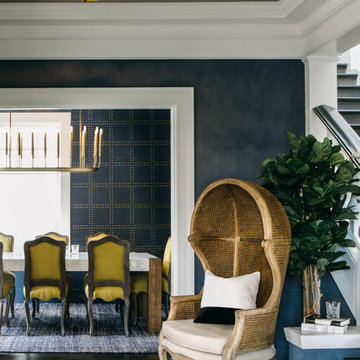4.169 Billeder af entré med grå vægge og en hvid dør
Sorteret efter:
Budget
Sorter efter:Populær i dag
241 - 260 af 4.169 billeder
Item 1 ud af 3
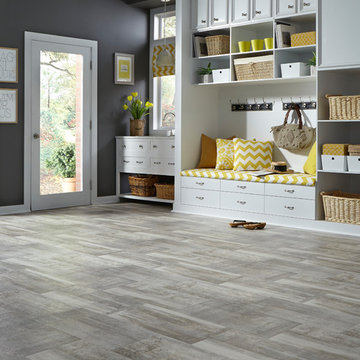
Concrete chic without the upkeep, Patina delivers the authentic look of naturally-aged concrete in easy-care LVS style. This design features a unique 12-inch wide x 24-inch rectangular pattern embedded with lots of organic imperfections and enhanced by subtle fading and staining that only occurs over time.
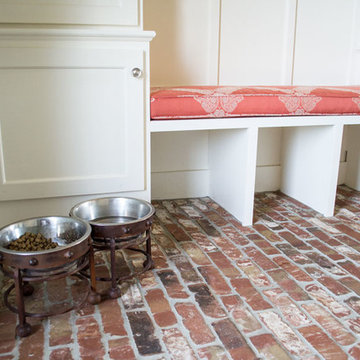
The homeowners designed the cabinetry in the new Mudroom complete with decorative wire to hide doggie crates, a secret entrance to the litter box, a bench for putting on shoes, and a chalkboard for reminders. The brick flooring makes it feel like the space has been here forever. The lantern pendant is a welcoming touch. We added a cushion on the bench to bring in the orange color, and the leaf artwork on the wall ties that color to the wall color which is Sherwin Williams’ Comfort Gray (SW6205).
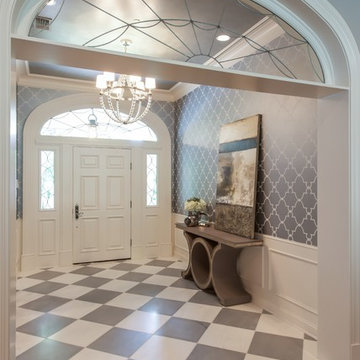
This gorgeous entry is the perfect setting to the whole house. With the gray and white checkerboard flooring and wallpapered walls above the wainscoting, we love this foyer.
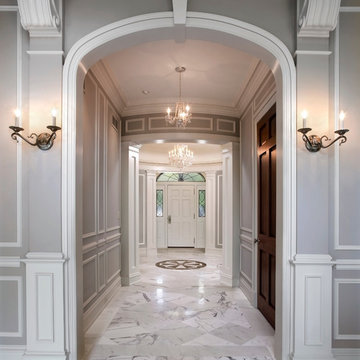
Finely detailed millwork and a grey and white scheme provide proper Georgian formality.
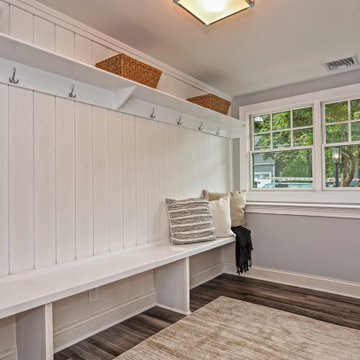
Lower level mudroom with built in bench and wall hooks with shelf. Walls painted dark gray with white trim. Laminate flooring.
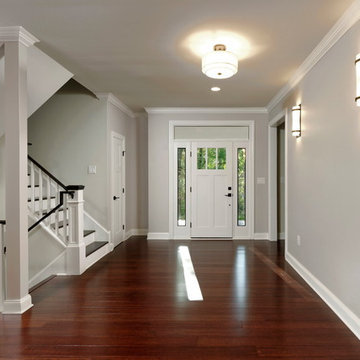
Paint colors:
Walls: Glidden Silver Cloud 30YY 63/024
Ceilings/Trims/Doors: Glidden Swan White GLC23
Stairway: Glidden Meeting House White 50YY 74/069
Robert B. Narod Photography
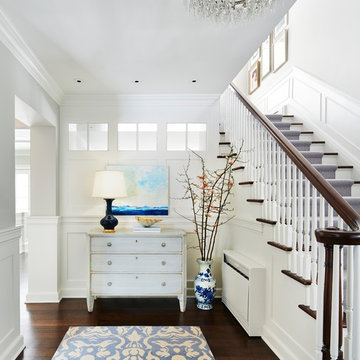
Martha O'Hara Interiors, Interior Design & Photo Styling | John Kraemer & Sons, Builder | Charlie and Co Design, Architect | Corey Gaffer Photography
Please Note: All “related,” “similar,” and “sponsored” products tagged or listed by Houzz are not actual products pictured. They have not been approved by Martha O’Hara Interiors nor any of the professionals credited. For information about our work, please contact design@oharainteriors.com.
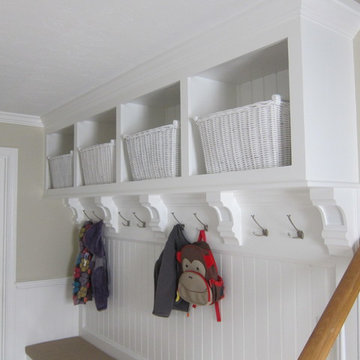
Entryway / Mudroom Bench Seat & Cubbies , coat hooks, bead board
----------------------------------------------------------
Finish Carpentry & Cabinetry on this project provided by Custom Home Finish. Contact Us Today! 774 280 6273 , kevin@customhomefinish.com , www.customhomefinish.com
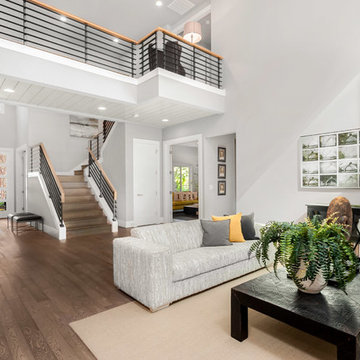
An open catwalk looks over this grand entry and two story volume great room. The master suite has its own corridor on the upper level.
Photo Credit: HD Estates
4.169 Billeder af entré med grå vægge og en hvid dør
13
