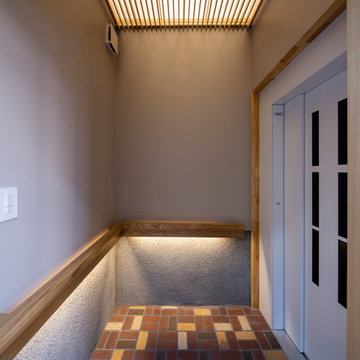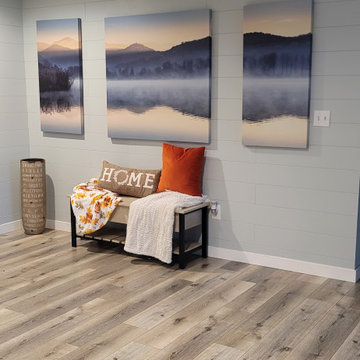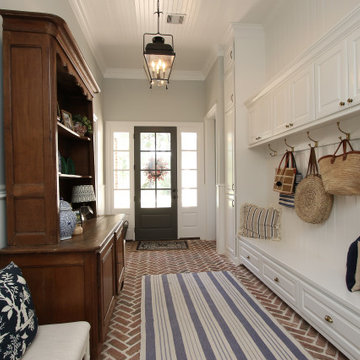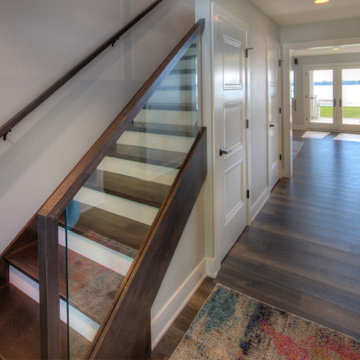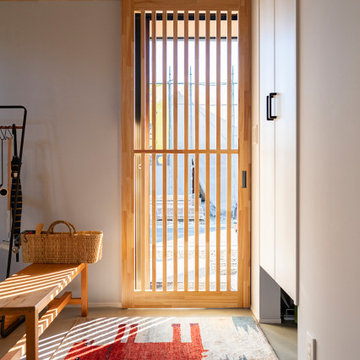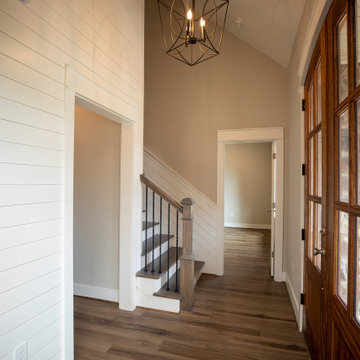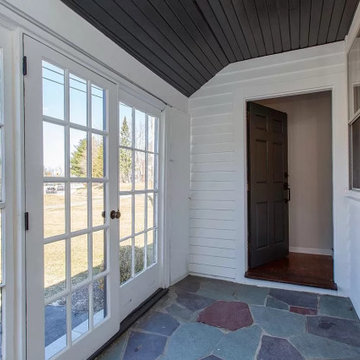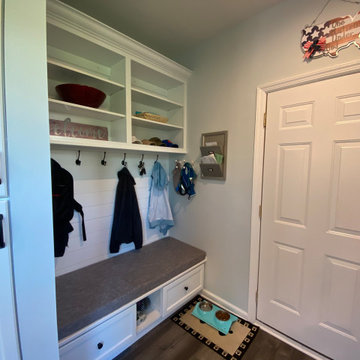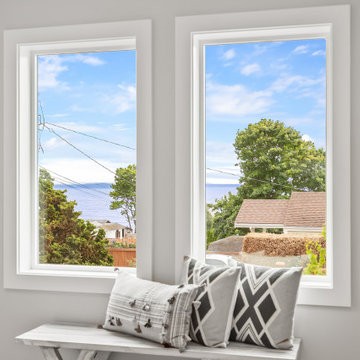113 Billeder af entré med grå vægge og væg i skibsplanker
Sorteret efter:
Budget
Sorter efter:Populær i dag
61 - 80 af 113 billeder
Item 1 ud af 3
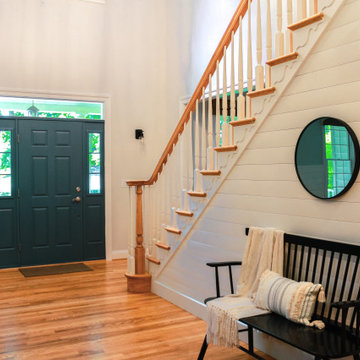
This two-story entryway will WOW guests as soon as they walk through the door. A globe chandelier, navy colored front door, shiplap accent wall, and stunning sitting bench were all designed to bring farmhouse elements the client was looking for.
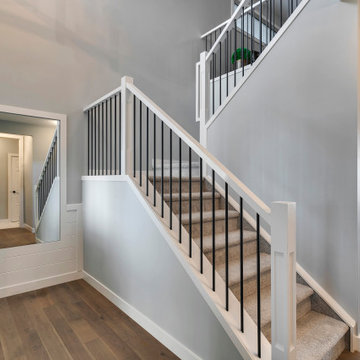
Grand 2-story staircase at entrance with painted railings, wrought iron spindles creates a feeling of luxury
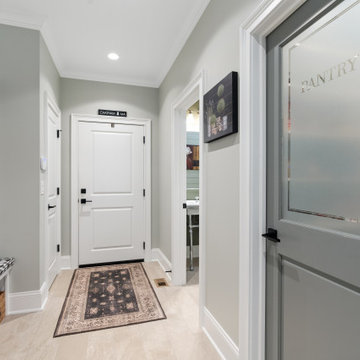
This coastal farmhouse design is destined to be an instant classic. This classic and cozy design has all of the right exterior details, including gray shingle siding, crisp white windows and trim, metal roofing stone accents and a custom cupola atop the three car garage. It also features a modern and up to date interior as well, with everything you'd expect in a true coastal farmhouse. With a beautiful nearly flat back yard, looking out to a golf course this property also includes abundant outdoor living spaces, a beautiful barn and an oversized koi pond for the owners to enjoy.
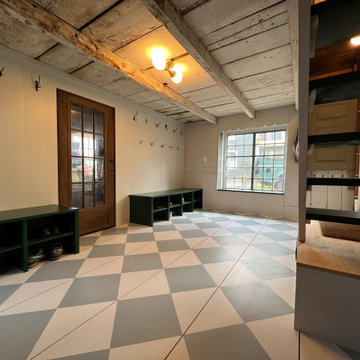
What was once part of an attached barn to an historic home became a spacious mudroom in keeping with the existing antique character. A checkered painted floor on wide pine flooring is the main eye-catcher in this space. Minimalist benches with cubbies and antique hooks found in the attic make up the coat and shoe storage. A custom ladder leads to the loft area, a future craft room for the youngest members of the family. The ceiling was wire-brushed clean and left in its weathered beauty.
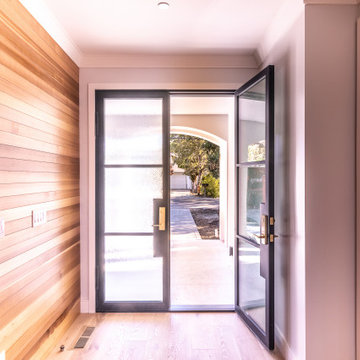
Shiplap wood cedar siding, double-entry glass door, wall-mounted lighting, and white oak hardwood floors.
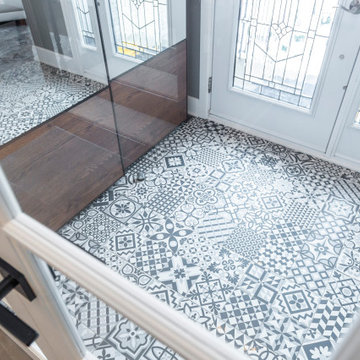
Let's face it. we live in Canada, if there is one room that needs to be closed its the vestibule / entrance. But not this house, it had the open concept at the main entrance. By getting rid of the useless closet and adding a custom bench with cubbies, and adding a custom closet / pax unit on the opposite wall , this once open entrance has space for guests, and family or friends to come in from the cold, take off the coats and boots and not let the cold air in.
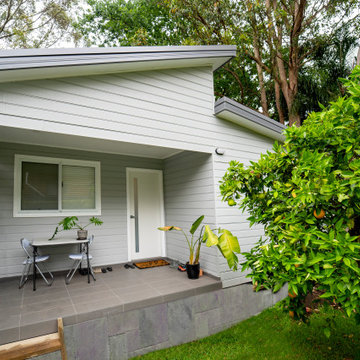
Tucked within the lush backyard, this granny flat becomes a beautiful addition. Its raked roof adds interest and calms the structure into it surroundings. Spandek exterior is a good alternative for a contemporary look with minimal maintenance. The light grey exterior lets the green foliage pop.
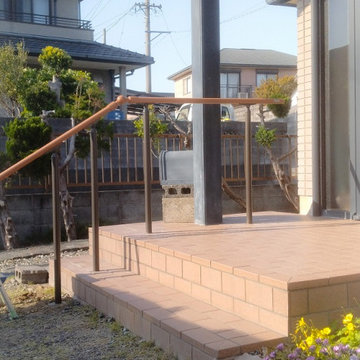
築30年ほどのお宅です。介護補助用の手すりの取り付け工事をさせていただきました。介護保険を使用した住宅改修です。弊社では、介護リフォームを、福祉住環境コーディネーターが対応をさせていただきます。
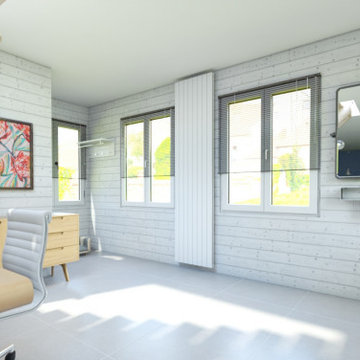
La 1ere fois que Paula et Guillaume ont fait appel à WherDeco, ils vivaient dans une maison cossue mais commençaient à se sentir à l’étroit. Guillaume était très fréquemment en télétravail mais n’avait pas véritablement d’espace bureau où s’installer confortablement. Et l’agencement de leur pièce de vie n’était pas très fonctionnel avec la salle à manger se trouvait à côté de l’entrée et à l’opposé de la cuisine. Par ailleurs, ils n’arrivaient pas à accorder leurs goûts en matière de style de décoration. Guillaume, lui aime le style contemporain alors que Paula préfère l’industriel. WherDeco les a aidé à restructurer leur espace, à créer un véritable espace bureau ainsi qu’une nouvelle cuisine et à accorder leur violon en matière de style.
113 Billeder af entré med grå vægge og væg i skibsplanker
4
