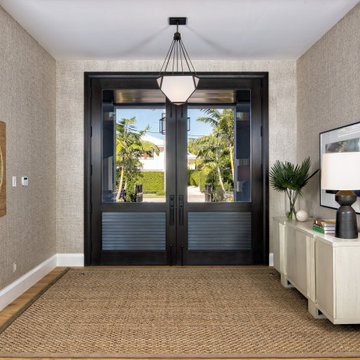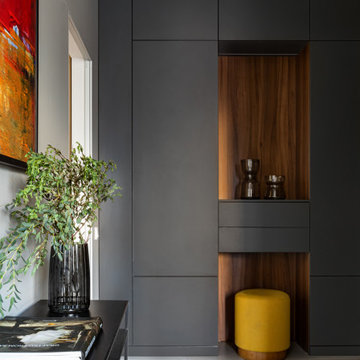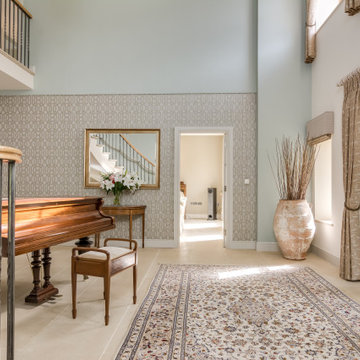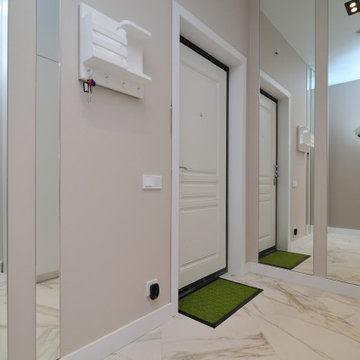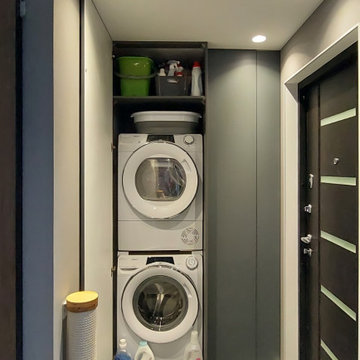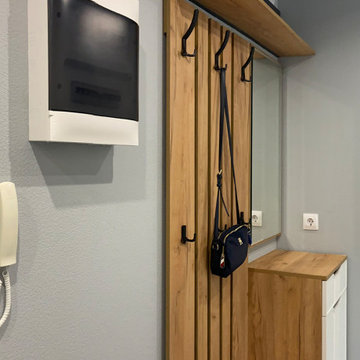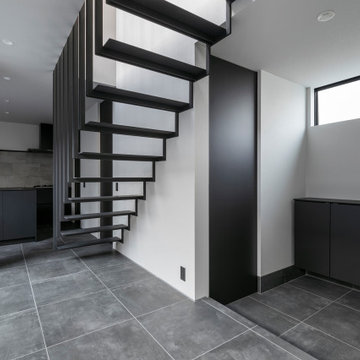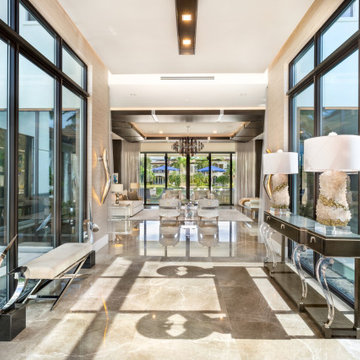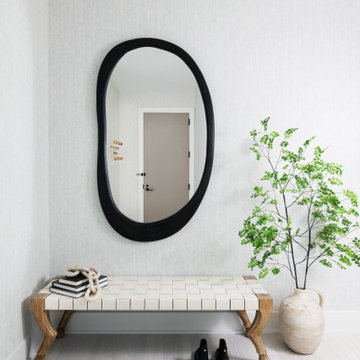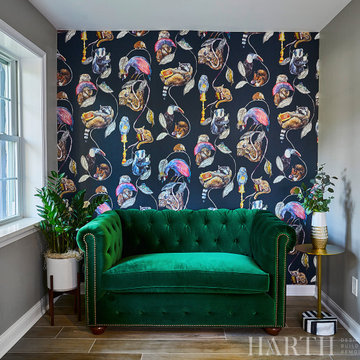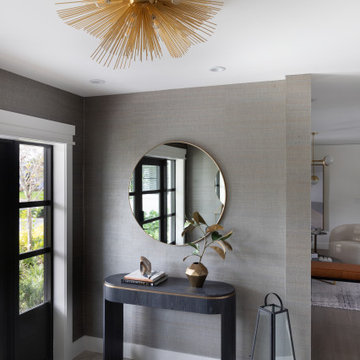401 Billeder af entré med grå vægge og vægtapet
Sorteret efter:
Budget
Sorter efter:Populær i dag
41 - 60 af 401 billeder
Item 1 ud af 3
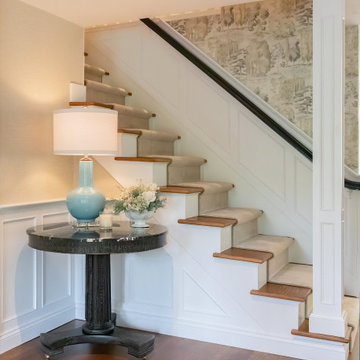
One of three entrances to the home, this foyer sports a handsome black wood showing wood grain and a black marble top. An impressive foundation for the pop of pale blue in the table lamp. The custom rug is shades of blue and grays, and the soft and subtle woodsy scene wallpaper lures you to the second floor.
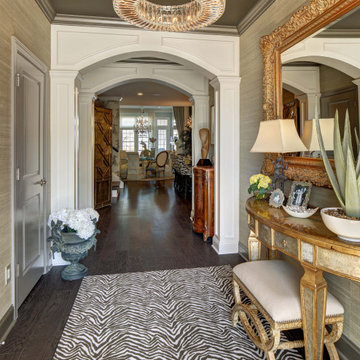
This townhouse originally was a straight run from the entry door to the main living-dining room. By designing two arched doorways, we created a defined entry and a vestibule for the basement door. It allows guests to take in the fabulaous silver metallic wallcovering and ceiling, dramatic light fixture and zebra area carpet. Love it.
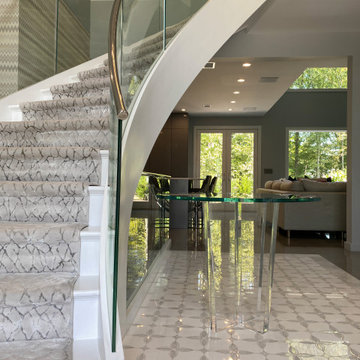
In an effort to flow with the airy qualities of the home, we went with a custom acrylic base foyer table that provides an opportunity to appreciate the accent floor tile.
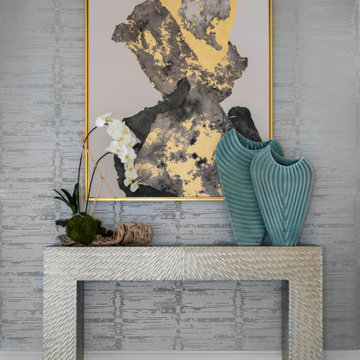
Foyer with modern console, abstract artwork, and metallic wallpaper with minimalistic accessories that flows effortless in the space.

New Craftsman style home, approx 3200sf on 60' wide lot. Views from the street, highlighting front porch, large overhangs, Craftsman detailing. Photos by Robert McKendrick Photography.
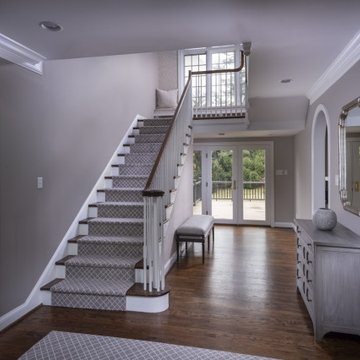
This carpet brought these stairs to life! Adding in some furniture and wallpaper really warmed this space up!
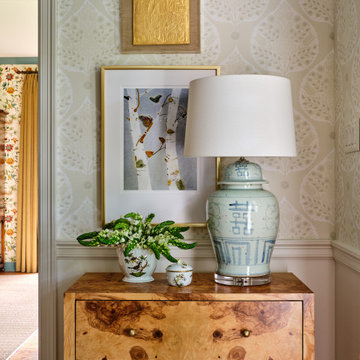
Designer Maria Beck of M.E. Designs expertly combines fun wallpaper patterns and sophisticated colors in this lovely Alamo Heights home.
Entry foyer Paper Moon Painting wallpaper installation using Galbraith and Paul Lotus wallpaperwallpaper
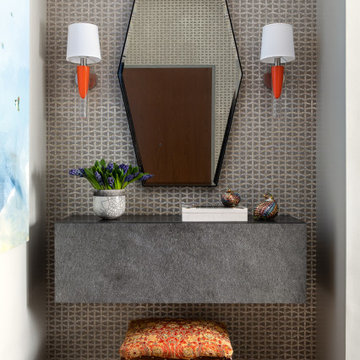
To make the most of this window-endowed penthouse, I designed sleek, pared-down spaces with low-slung lounge seating, floating consoles, and modern Italian pieces. The kitchen is an open-plan layout, and the narrow dining room features a Keith Fritz dining table complemented with Roche Bobois dining chairs.
Photography by: Sean Litchfield
---
Project designed by Boston interior design studio Dane Austin Design. They serve Boston, Cambridge, Hingham, Cohasset, Newton, Weston, Lexington, Concord, Dover, Andover, Gloucester, as well as surrounding areas.
For more about Dane Austin Design, click here: https://daneaustindesign.com/
To learn more about this project, click here:
https://daneaustindesign.com/alloy-penthouse
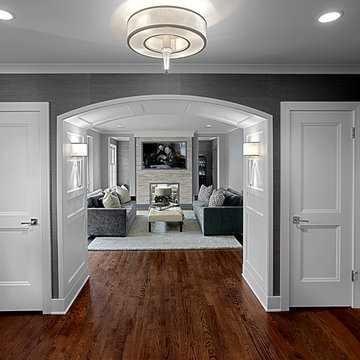
Dramatic white and gray entry leads to a warm living space. Norman Sizemore -Photographer
401 Billeder af entré med grå vægge og vægtapet
3
