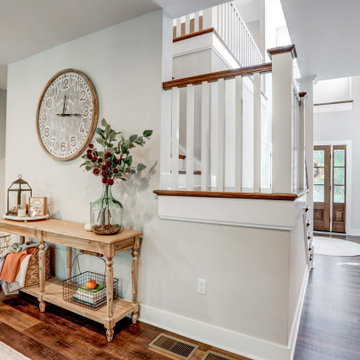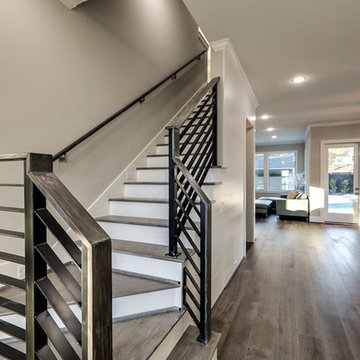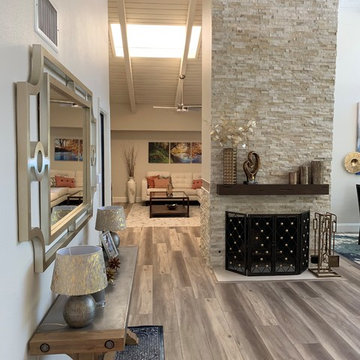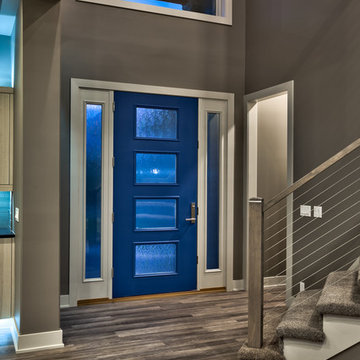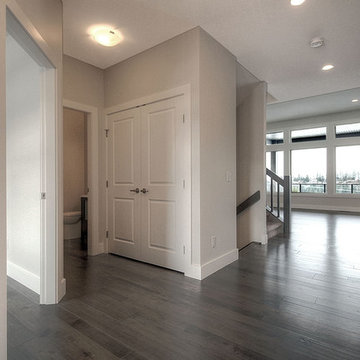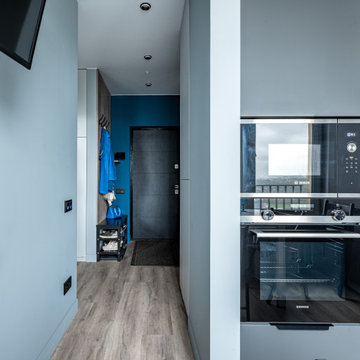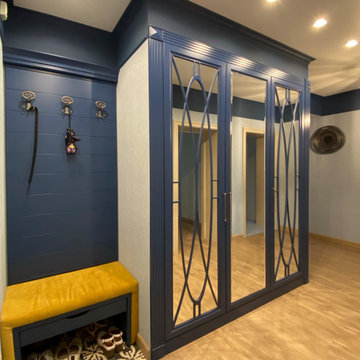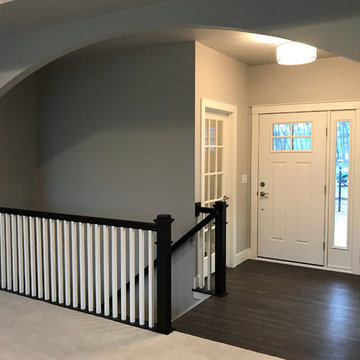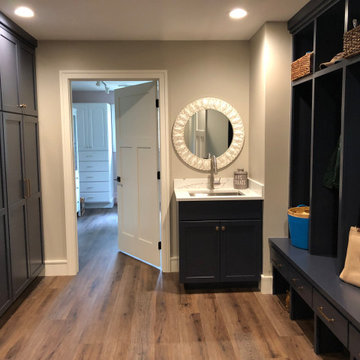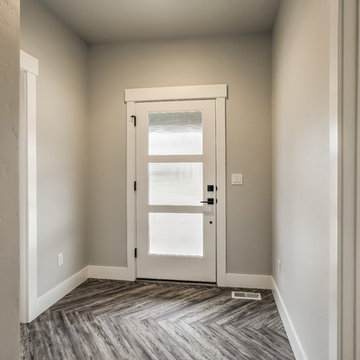604 Billeder af entré med grå vægge og vinylgulv
Sorteret efter:
Budget
Sorter efter:Populær i dag
121 - 140 af 604 billeder
Item 1 ud af 3
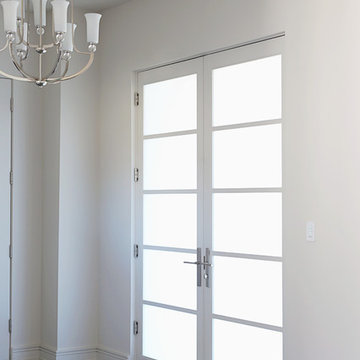
Large entry doors with frosted glass. This home is all about natural light but keeping the privacy of the clients intact.
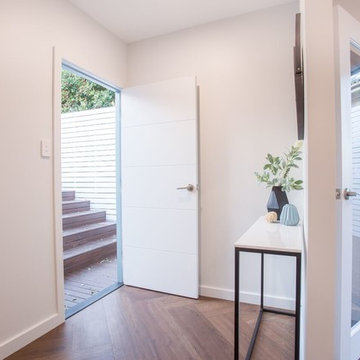
Entry way with study nook divided from open plan living by nib walls for added privacy. Walnut herringbone flooring throughout.
Double French doors from the dining room to the breezeway and vertical garden.
Bespoke screens bordering the decking, wide stairs for lounging.
Photo by Shannon Male.
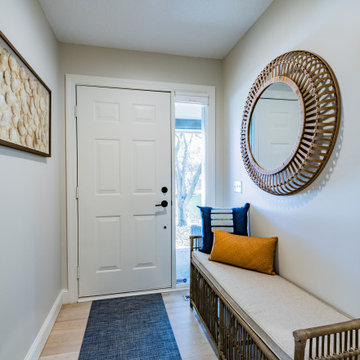
Front Entry Hallway with rattan bench, rattan mirror and coastal art in natural colors, blue and camel
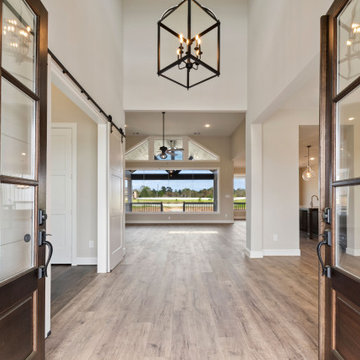
Beautiful entry with double mahogany Seybro doors leading into a two-story foyer.
Flooring is Shaw LVT Barletta
Lighting is from Ferguson Showroom
SW Agreeable Grey Walls and Pure White Trim
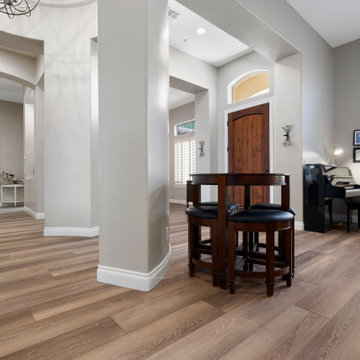
A gorgeous, varied mid-tone brown with wirebrushing to enhance the oak wood grain on every plank. This floor works with nearly every color combination. With the Modin Collection, we have raised the bar on luxury vinyl plank. The result is a new standard in resilient flooring. Modin offers true embossed in register texture, a low sheen level, a rigid SPC core, an industry-leading wear layer, and so much more.
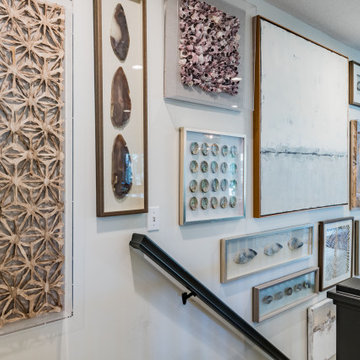
Entry stairwell with natural art and textures in coastal materials
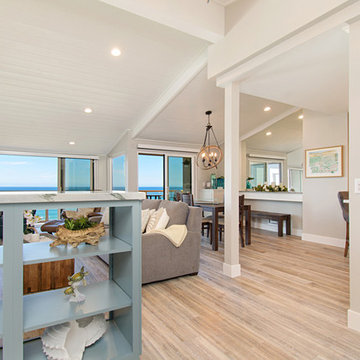
This gorgeous beach condo sits on the banks of the Pacific ocean in Solana Beach, CA. The previous design was dark, heavy and out of scale for the square footage of the space. We removed an outdated bulit in, a column that was not supporting and all the detailed trim work. We replaced it with white kitchen cabinets, continuous vinyl plank flooring and clean lines throughout. The entry was created by pulling the lower portion of the bookcases out past the wall to create a foyer. The shelves are open to both sides so the immediate view of the ocean is not obstructed. New patio sliders now open in the center to continue the view. The shiplap ceiling was updated with a fresh coat of paint and smaller LED can lights. The bookcases are the inspiration color for the entire design. Sea glass green, the color of the ocean, is sprinkled throughout the home. The fireplace is now a sleek contemporary feel with a tile surround. The mantel is made from old barn wood. A very special slab of quartzite was used for the bookcase counter, dining room serving ledge and a shelf in the laundry room. The kitchen is now white and bright with glass tile that reflects the colors of the water. The hood and floating shelves have a weathered finish to reflect drift wood. The laundry room received a face lift starting with new moldings on the door, fresh paint, a rustic cabinet and a stone shelf. The guest bathroom has new white tile with a beachy mosaic design and a fresh coat of paint on the vanity. New hardware, sinks, faucets, mirrors and lights finish off the design. The master bathroom used to be open to the bedroom. We added a wall with a barn door for privacy. The shower has been opened up with a beautiful pebble tile water fall. The pebbles are repeated on the vanity with a natural edge finish. The vanity received a fresh paint job, new hardware, faucets, sinks, mirrors and lights. The guest bedroom has a custom double bunk with reading lamps for the kiddos. This space now reflects the community it is in, and we have brought the beach inside.
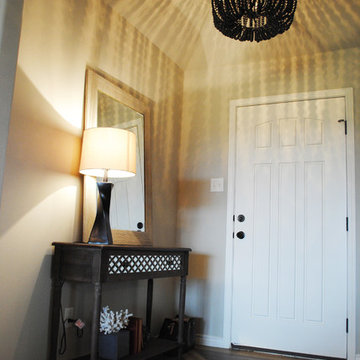
The entry floor and ceiling compliment each other with their layout. This black bead chandelier is way too fun!
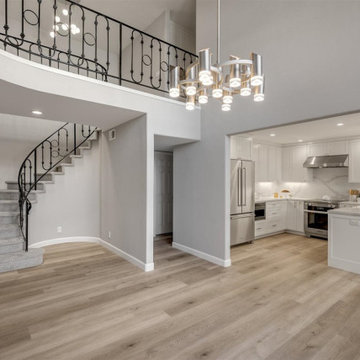
Fresh gray walls and new patterned staircase pave the way for the bold black railing, taking this entry to the next level. Custom Cabinetry compliments the LVP flooring and make this space not only stylish but practical.
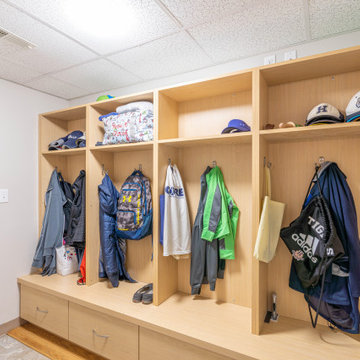
The former laundry room was converted to a mudroom where the family's coats and sports equipment could be organized and stored. The laundry was moved upstairs to the bedroom level. The mudroom leads to the garage and into Fort Fetter.
604 Billeder af entré med grå vægge og vinylgulv
7
