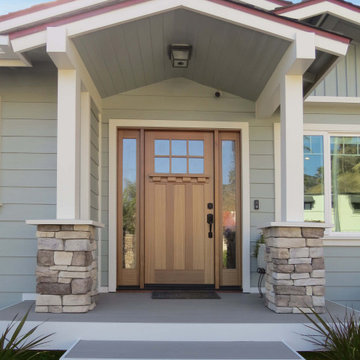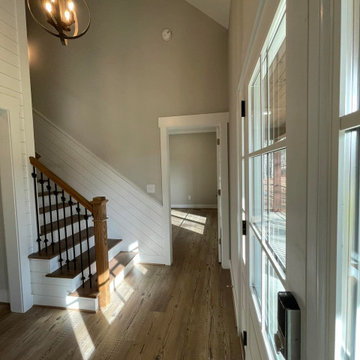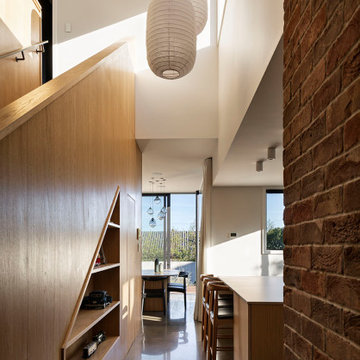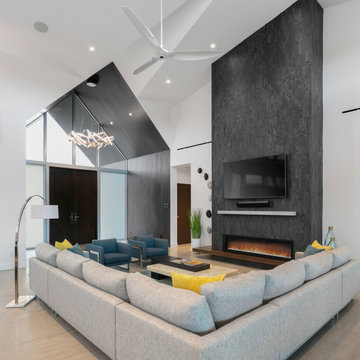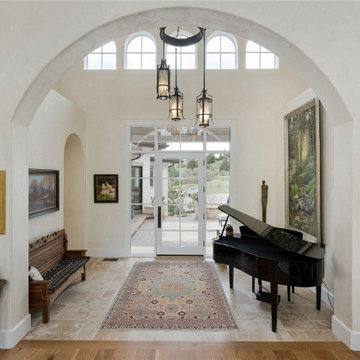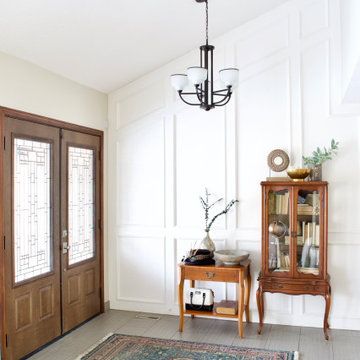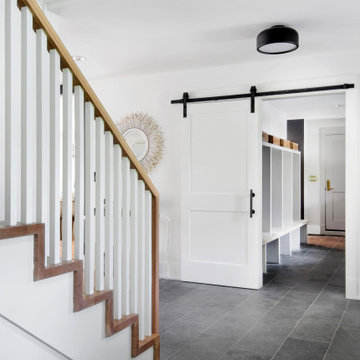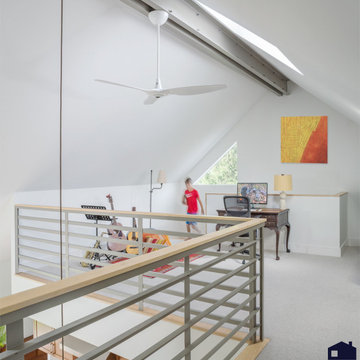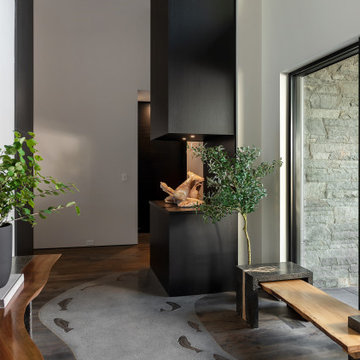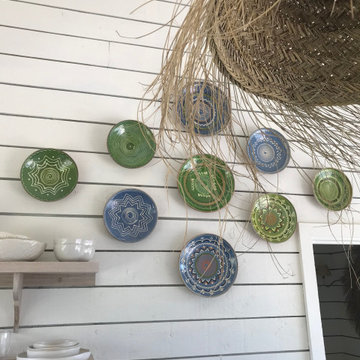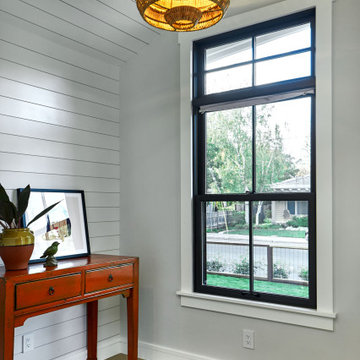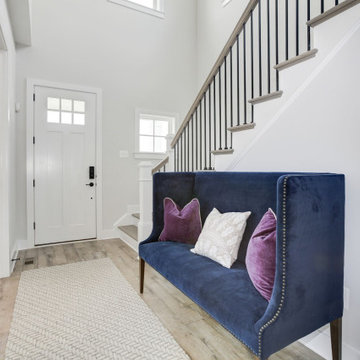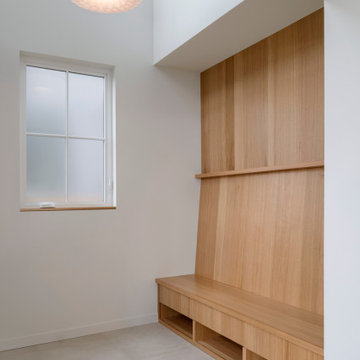218 Billeder af entré med gråt gulv og hvælvet loft
Sorteret efter:
Budget
Sorter efter:Populær i dag
81 - 100 af 218 billeder
Item 1 ud af 3
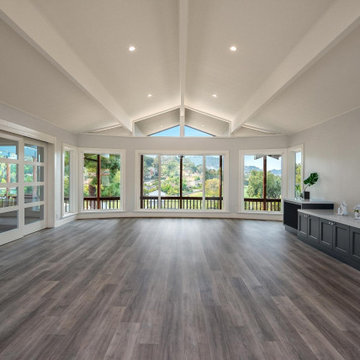
The existing hodgepodge layout constricted flow on this existing Almaden Valley Home. May Construction’s Design team drew up plans for a completely new layout, a fully remodeled kitchen which is now open and flows directly into the family room, making cooking, dining, and entertaining easy with a space that is full of style and amenities to fit this modern family's needs.
Budget analysis and project development by: May Construction
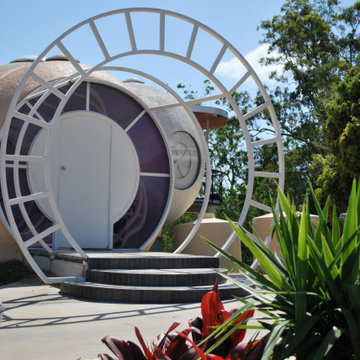
Creative entryway, arched door and entry dome. Ferrocement spherical building, with custom made skylights, windows and window coverings. Exterior view of The Bubble House by Birchall & Partners Architects.
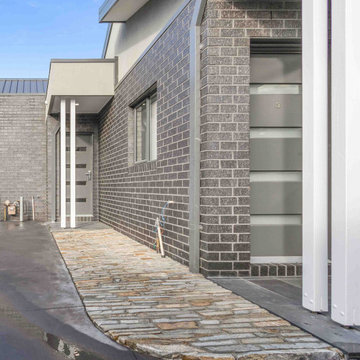
Garden design & landscape construction in Melbourne by Boodle Concepts. Project in Reservoir, featuring natural 'Filetti' Italian stone paving to add texture and visual warmth to the dwellings. Filetti's strong historical roots means it works well with traditional and modern builds.
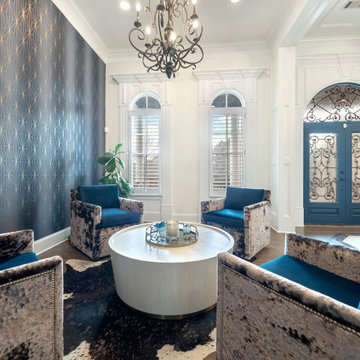
We are bringing back the unexpected yet revered Parlor with the intention to go back to a time of togetherness, entertainment, gathering to tell stories, enjoy some spirits and fraternize. These space is adorned with 4 velvet swivel chairs, a round cocktail table and this room sits upon the front entrance Foyer, immediately captivating you and welcoming every visitor in to gather and stay a while.
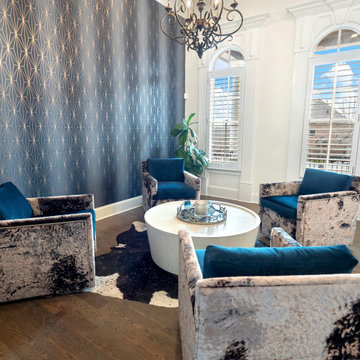
We are bringing back the unexpected yet revered Parlor with the intention to go back to a time of togetherness, entertainment, gathering to tell stories, enjoy some spirits and fraternize. These space is adorned with 4 velvet swivel chairs, a round cocktail table and this room sits upon the front entrance Foyer, immediately captivating you and welcoming every visitor in to gather and stay a while.
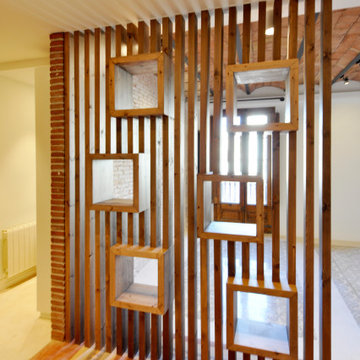
Espacio central del piso de diseño moderno e industrial con toques rústicos.
Separador de ambientes de lamas verticales y boxes de madera natural. Separa el espacio de entrada y la sala de estar y está `pensado para colocar discos de vinilo.
Se han recuperado los pavimentos hidráulicos originales, los ventanales de madera, las paredes de tocho visto y los techos de volta catalana.
Se han utilizado panelados de lamas de madera natural en cocina y bar y en el mobiliario a medida de la barra de bar y del mueble del espacio de entrada para que quede todo integrado.
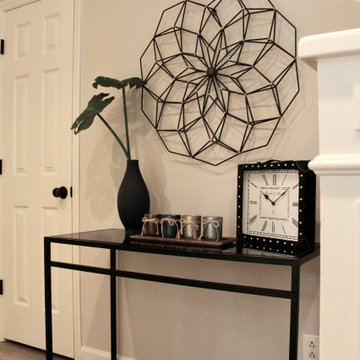
Front door enters immediate to a stairway leading upstairs, by decorating the small foyer redirect the focal point to the decoration creating a welcoming atmosphere.
218 Billeder af entré med gråt gulv og hvælvet loft
5
