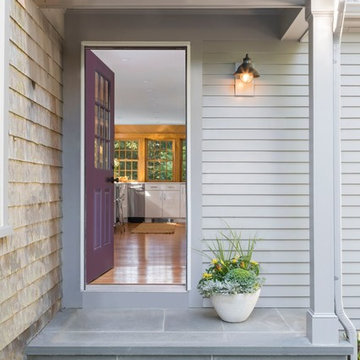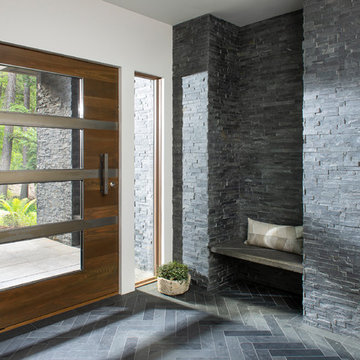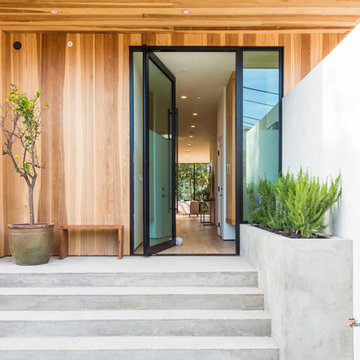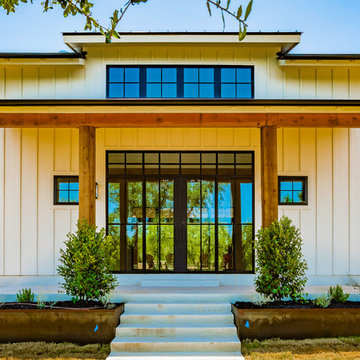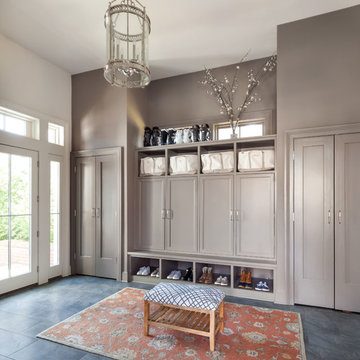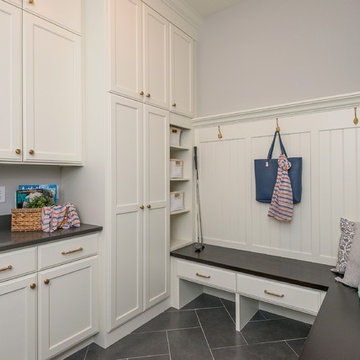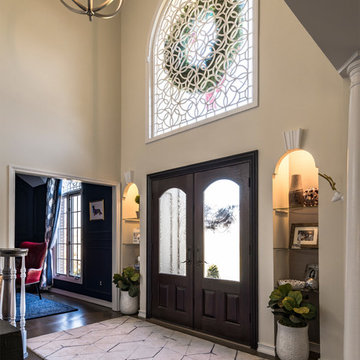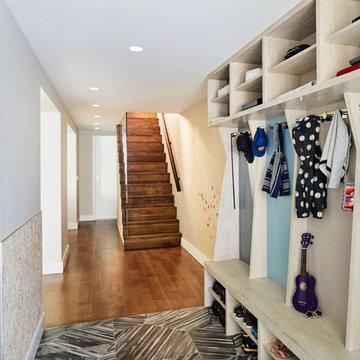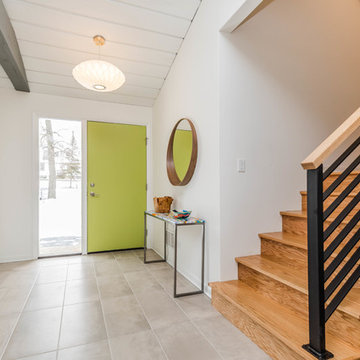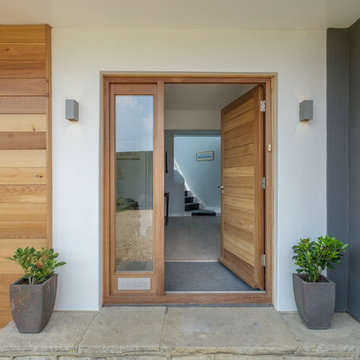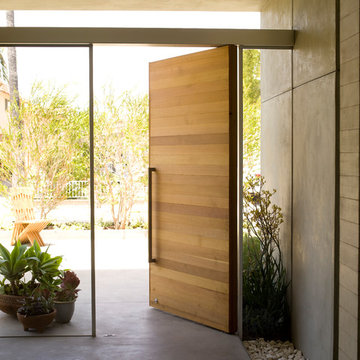13.217 Billeder af entré med gråt gulv og pink gulv
Sorteret efter:
Budget
Sorter efter:Populær i dag
181 - 200 af 13.217 billeder
Item 1 ud af 3
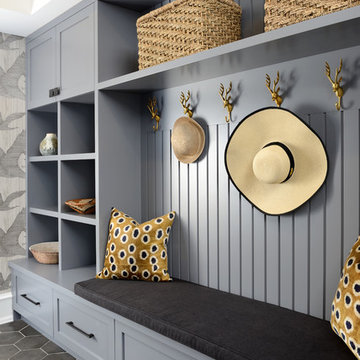
For many of us, our mudroom is often the first place we enter when arriving home. For our clients, a family of four with 2 young children, the mudroom had to be well designed with ample storage and an efficient lay-out. A combination of closed door and open shelving provides an abundance of storage and hanging space to house everything from boots, shoes, coats and miscellaneous gear. Ample shelving provides space for baskets of varying sizes to corral a plethora of smaller items.
A generous cushioned bench for and decorative deer hooks installed above it for those easy to access items allows the family to hang and organize things and still have a space that looks clean and organized. Personal storage lockers with screen doors also provide a separated space for each person so that things can be easily stored, found and retrieved.

The clients bought a new construction house in Bay Head, NJ with an architectural style that was very traditional and quite formal, not beachy. For our design process I created the story that the house was owned by a successful ship captain who had traveled the world and brought back furniture and artifacts for his home. The furniture choices were mainly based on English style pieces and then we incorporated a lot of accessories from Asia and Africa. The only nod we really made to “beachy” style was to do some art with beach scenes and/or bathing beauties (original painting in the study) (vintage series of black and white photos of 1940’s bathing scenes, not shown) ,the pillow fabric in the family room has pictures of fish on it , the wallpaper in the study is actually sand dollars and we did a seagull wallpaper in the downstairs bath (not shown).
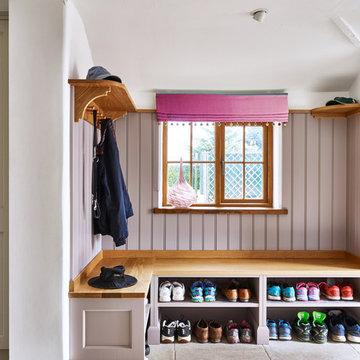
In this north country farmhouse, we have transformed what was a dreary kitchen into a bright and colourful space. As this is a period property, ceilings are undulating but the bespoke made cabinetry sits seamlessly, continuing close to the ceiling to maximise storage space. The cabinets are classic, plain fronted and hand painted createing a soft, tactile feel to the kitchen. The Aga is backed by a colourful ceramic tiles, its bright colour complementing the island. A traditional dresser was also created to house food and crockery, hidden behind bi-fold doors. Cabinetry in the adjacent utility/boot room complements the kitchen with Oak bench seat and shoe shelves hat and coat rail.
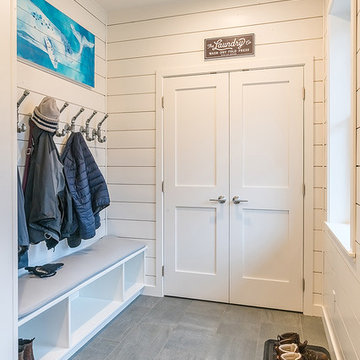
A custom vacation home by Grouparchitect and Hughes Construction. Photographer credit: © 2018 AMF Photography.
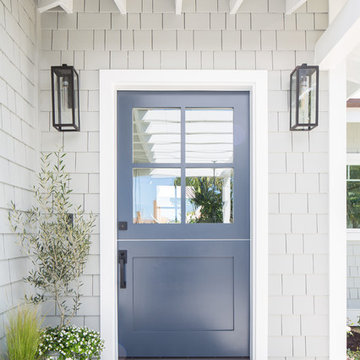
Renovations + Design by Allison Merritt Design, Photography by Ryan Garvin

Family of the character of rice field.
In the surrounding is the countryside landscape, in a 53 yr old Japanese house of 80 tsubos,
the young couple and their children purchased it for residence and decided to renovate.
Making the new concept of living a new life in a 53 yr old Japanese house 53 years ago and continuing to the next generation, we can hope to harmonize between the good ancient things with new things and thought of a house that can interconnect the middle area.
First of all, we removed the part which was expanded and renovated in the 53 years of construction, returned to the original ricefield character style, and tried to insert new elements there.
The Original Japanese style room was made into a garden, and the edge side was made to be outside, adding external factors, creating a comfort of the space where various elements interweave.
The rich space was created by externalizing the interior and inserting new things while leaving the old stuff.
田の字の家
周囲には田園風景がひろがる築53年80坪の日本家屋。
若い夫婦と子が住居として日本家屋を購入しリノベーションをすることとなりました。
53年前の日本家屋を新しい生活の場として次の世代へ住み継がれていくことをコンセプトとし、古く良きモノと新しいモノとを調和させ、そこに中間領域を織り交ぜたような住宅はできないかと考えました。
まず築53年の中で増改築された部分を取り除き、本来の日本家屋の様式である田の字の空間に戻します。そこに必要な空間のボリュームを落とし込んでいきます。そうすることで、必要のない空間(余白の空間)が生まれます。そこに私たちは、外的要素を挿入していくことを試みました。
元々和室だったところを坪庭にしたり、縁側を外部に見立てたりすることで様々な要素が織り交ざりあう空間の心地よさを作り出しました。
昔からある素材を残しつつ空間を新しく作りなおし、そこに外部的要素を挿入することで
豊かな暮らしを生みだしています。

A boot room lies off the kitchen, providing further additional storage, with cupboards, open shelving, shoe storage and a concealed storage bench seat. Iron coat hooks on a lye treated board, provide lots of coat hanging space.
Charlie O'Beirne - Lukonic Photography
13.217 Billeder af entré med gråt gulv og pink gulv
10
