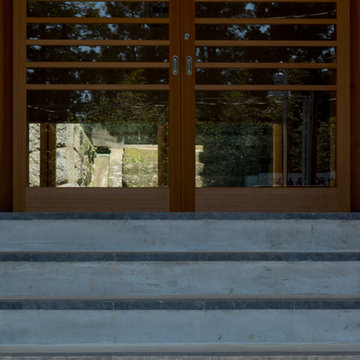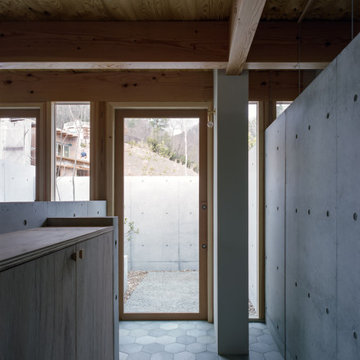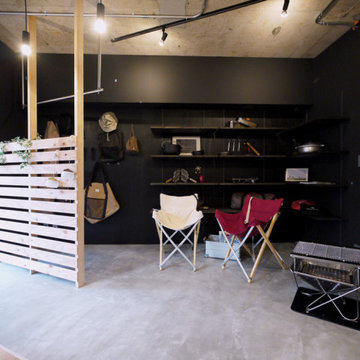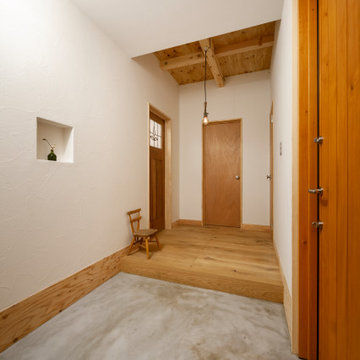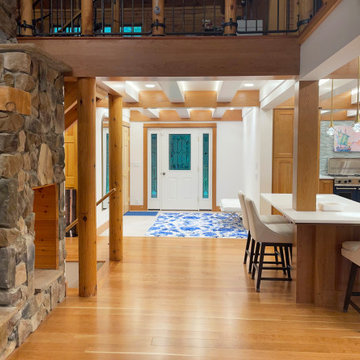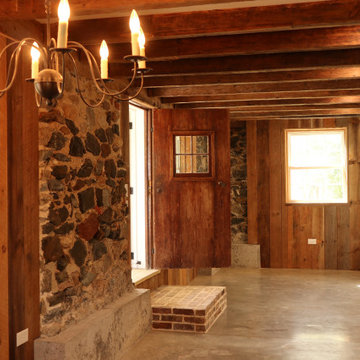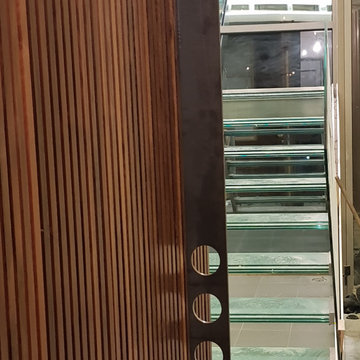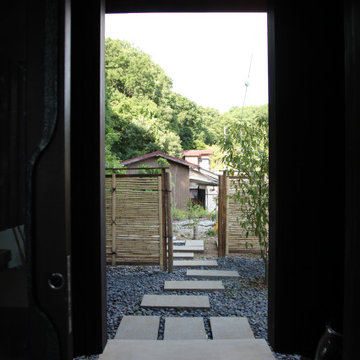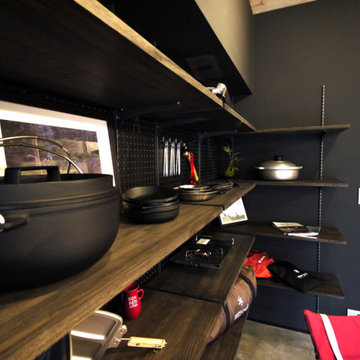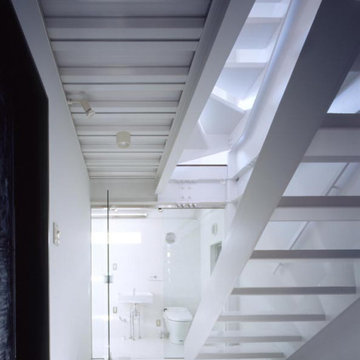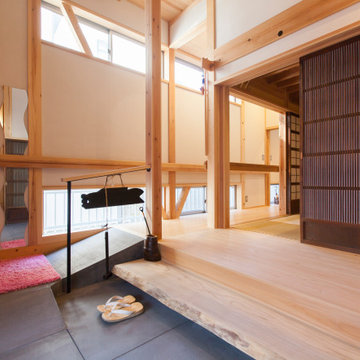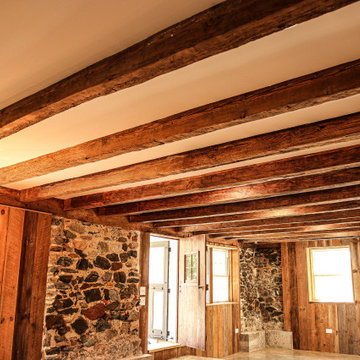208 Billeder af entré med gråt gulv og synligt bjælkeloft
Sorteret efter:
Budget
Sorter efter:Populær i dag
141 - 160 af 208 billeder
Item 1 ud af 3
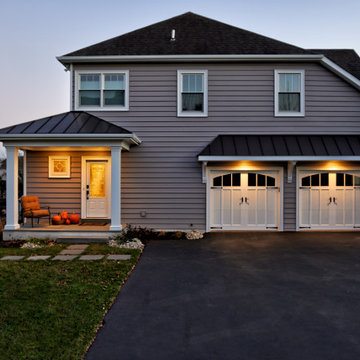
Our Clients came to us with a desire to renovate their home built in 1997, suburban home in Bucks County, Pennsylvania. The owners wished to create some individuality and transform the exterior side entry point of their home with timeless inspired character and purpose to match their lifestyle. One of the challenges during the preliminary phase of the project was to create a design solution that transformed the side entry of the home, while remaining architecturally proportionate to the existing structure.
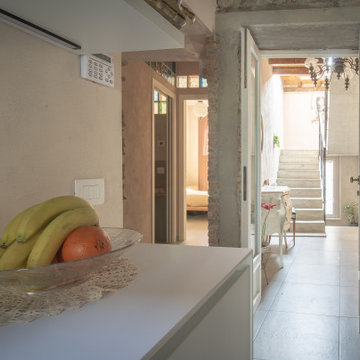
Questo immobile d'epoca trasuda storia da ogni parete. Gli attuali proprietari hanno avuto l'abilità di riuscire a rinnovare l'intera casa (la cui costruzione risale alla fine del 1.800) mantenendone inalterata la natura e l'anima.
Parliamo di un architetto che (per passione ha fondato un'impresa edile in cui lavora con grande dedizione) e di una brillante artista che, con la sua inseparabile partner, realizza opere d'arti a quattro mani miscelando la pittura su tela a collage tratti da immagini di volti d'epoca. L'introduzione promette bene...
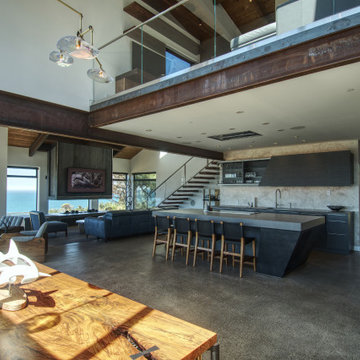
The home is called "The Nautilus" so this was designed and made by Kentucky John Melanson of Kentucky Forge Works for the owners.
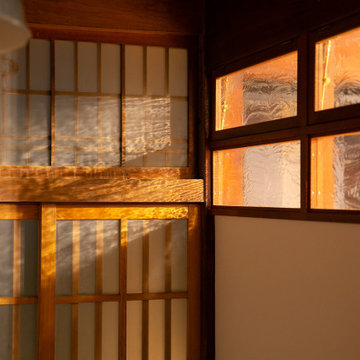
70年という月日を守り続けてきた農家住宅のリノベーション
建築当時の強靭な軸組みを活かし、新しい世代の住まい手の想いのこもったリノベーションとなった
夏は熱がこもり、冬は冷たい隙間風が入る環境から
開口部の改修、断熱工事や気密をはかり
夏は風が通り涼しく、冬は暖炉が燈り暖かい室内環境にした
空間動線は従来人寄せのための二間と奥の間を一体として家族の団欒と仲間と過ごせる動線とした
北側の薄暗く奥まったダイニングキッチンが明るく開放的な造りとなった
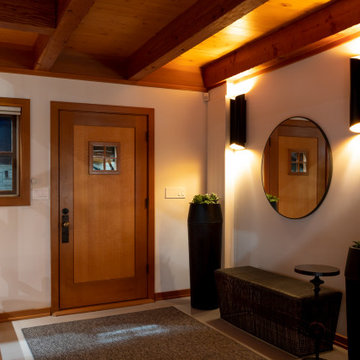
Remote luxury living on the spectacular island of Cortes, this main living, lounge, dining, and kitchen is an open concept with tall ceilings and expansive glass to allow all those gorgeous coastal views and natural light to flood the space. Particular attention was focused on high end textiles furniture, feature lighting, and cozy area carpets.
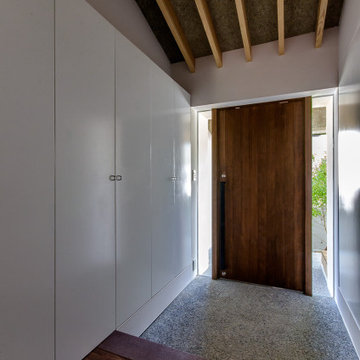
30代のご夫婦と子供が新しい生活を始めるために計画された住居です。
敷地は大阪府の堺市内で、御陵(天皇の古墳)に隣接する位置にあり、緑豊かな絶好のロケーションと共に、周辺はとても静かで、ここが大阪の住宅街であることを忘れさせてくれます。 そして御陵はお堀(水面)に守られているかのようで、手付かずの自然の木樹に覆われたその姿は、まるで神でもやどしているかのような錯覚すら覚えるものでした。
このロケーションを活かすべくスタートした計画の基本方針は、当然ながら自然に覆われたこの美しい御陵の景観を宅内の全てのスペースより望める事となり、あとは御陵の描く美しく緩やかな稜線を建物のどこかにデザインとして取り入れられないかということでした。
計画初期は平屋での計画もありましたが、建ぺい率と必要面積、要望の関係もあり、最終的には1階にパブリックスペース、 2階をプライベートスペースとした一部2階建てとし、建物の中央に中庭を配する形状に落ち着きました。
1階は道路側より順に前庭、和室、中庭、LDK、奥庭と続き、その先に隣接する水面(お堀)、そして古墳へと連続し、全ての場所から隣り合う空間を突っきって古墳を望める配置としています。また内部と外部の空間が交互に連続することでリズムと奥行き、適度な間を持ちつつ 、つながりのある構成となりました。
外部に面する建具は全て木製の引き込み戸とし、全開口時には1階全体が古墳まで突き抜けた気持ちのよい一体空間となります。
また2階の居室へは高さ5mの吹抜を介しながら緩やかな階段でアプローチします。 勿論その2階の各部屋からも美しい御陵の自然を望むことができるよう配慮されています。
外観は全体の高さ、軒の高さ共に極力低く抑えることで、水平ラインを強調させました。
また道路側から建物を見た時に奥へ向かって大きく伸び上がる印象的な一枚大屋根の形状は、 御陵の描く緩やかな稜線をイメージのもととし、外観のデザインとして取り入れられました。
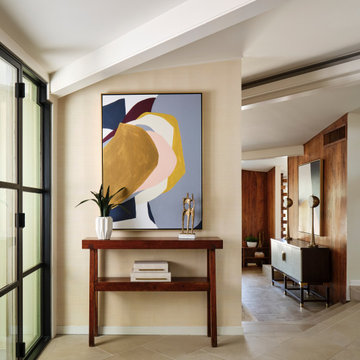
The light filled foyer of this Mid Century Modern Home features metal and glass front doors. Our design team selected MCM furniture and finished the space with colorful art, throw pillows, lamps, barware, books, bedding and home accessories. The clients already owned a few wonderful original MCM furniture pieces that we were able to incorporate into our design, as well.
208 Billeder af entré med gråt gulv og synligt bjælkeloft
8
