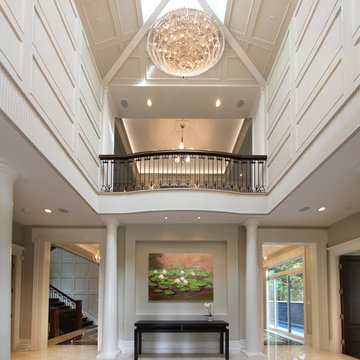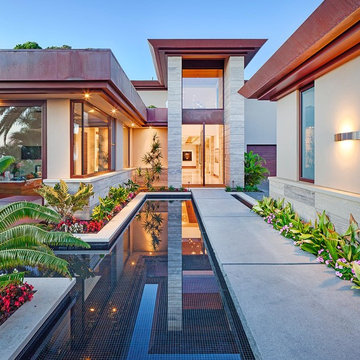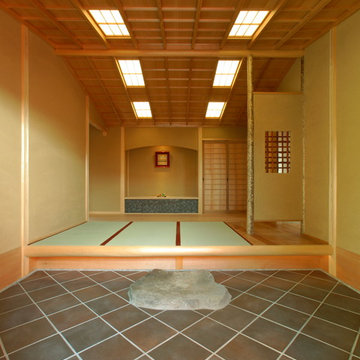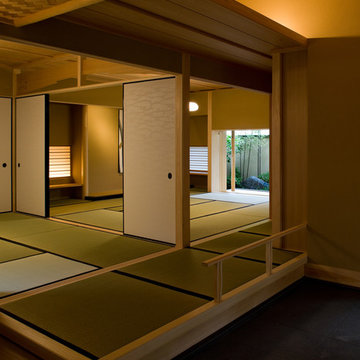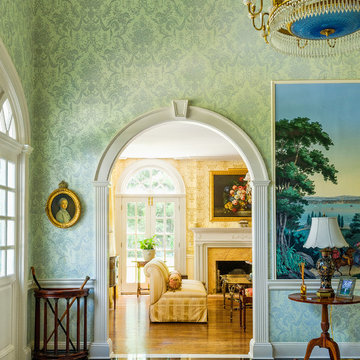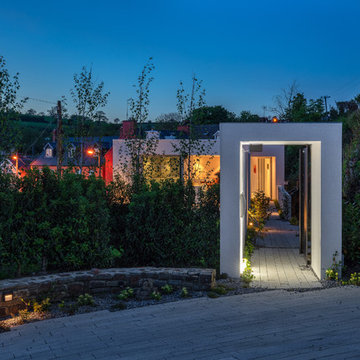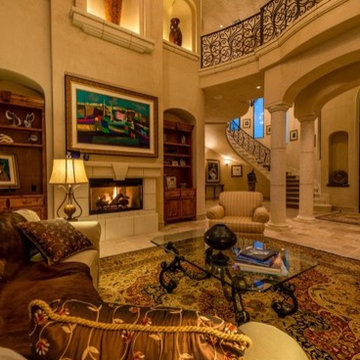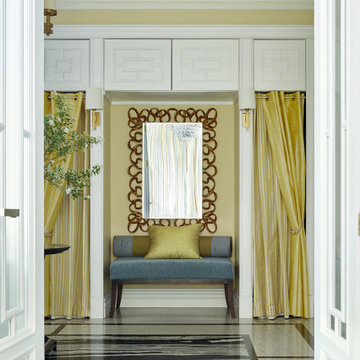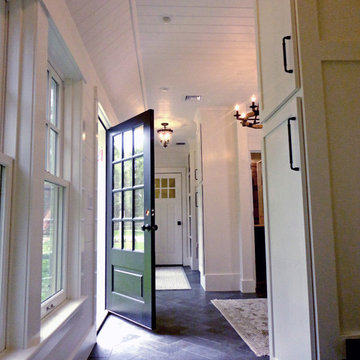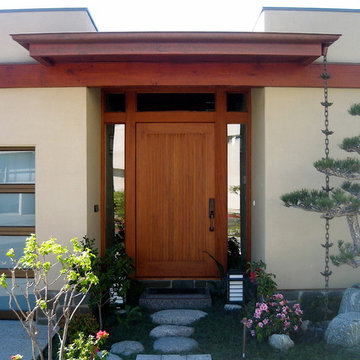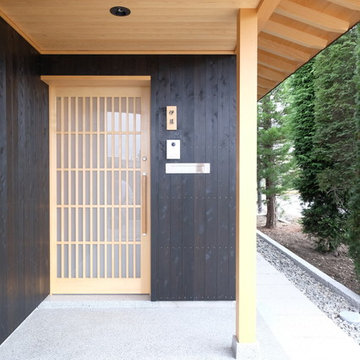665 Billeder af entré med granitgulv og tatami gulv
Sorteret efter:
Budget
Sorter efter:Populær i dag
61 - 80 af 665 billeder
Item 1 ud af 3
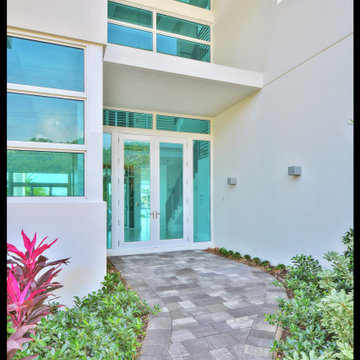
This house has an industrial style with impact resistant glass throughout. The house contains contemporary elements within it.

玄関土間には薪ストーブが置かれ、寒い時のメイン暖房です。床や壁への蓄熱と吹き抜けから2階への暖気の移動とダクトファンによる2階から床下への暖気移動による床下蓄熱などで、均一な熱環境を行えるようにしています。
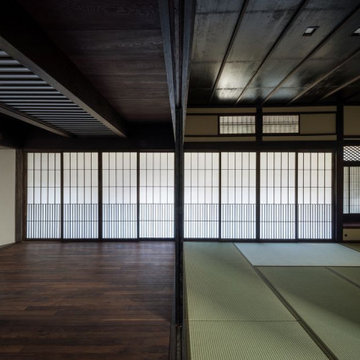
この建物の一番コアな部分は紛れもなく此の仏間であろう。家と家族の精神的中心であった仏間は出来るだけ元のままとして残し、周辺を成す部分は逆に機能的に、使い勝手の良いようにと改造しました。かといって仏間だけを孤立させるのではなく玄関土間との境にあるホールは仏間と同じデザインの障子を嵌め込むことで空間としての一体感、連続性は保持したままとしました。従って新たに入れた障子のデザインこそは書院障子と連動しながらも新奇性も持たせた意匠としました。
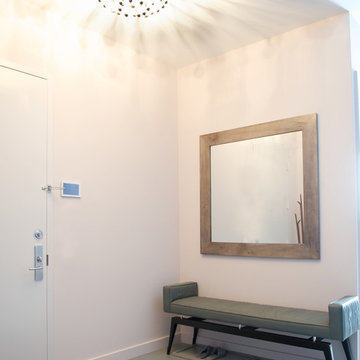
Inspiration for a contemporary gallery house in New York City featuring flat-panel cabinets, white backsplash and mosaic tile backsplash, a soft color palette, and textures which all come to life in this gorgeous, sophisticated space!
Project designed by Tribeca based interior designer Betty Wasserman. She designs luxury homes in New York City (Manhattan), The Hamptons (Southampton), and the entire tri-state area.
For more about Betty Wasserman, click here: https://www.bettywasserman.com/
To learn more about this project, click here: https://www.bettywasserman.com/spaces/south-chelsea-loft/
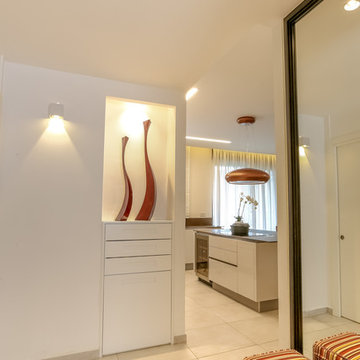
The small entrance to the apartment is made to appear larger with a wall-sized mirror in a dark metal frame. A built-in niche also adds depth to the small space, and creates space for storage and display of artwork.
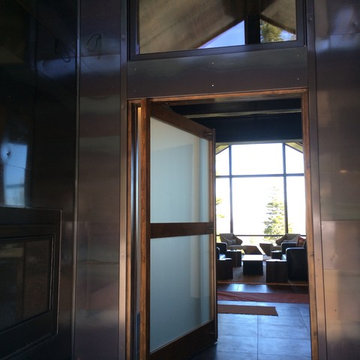
A two sided fireplace greets visitors on the deep front porch. A 4' wide frosted glass pivot entry door opens revealing an expansive view.
Lezley Jerome Barclay
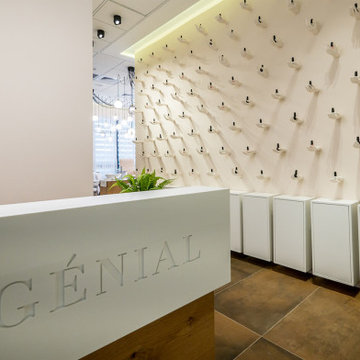
An aesthetic center
The client’s wishes were:
+ Emphasizing on comfort, both of the client’s and the employee’s sides
+ Creating an experience of being taken care of while getting a professional treatment
+ Empowering women and making them feel special
+ Designing a place which clients will not want to leave
A project within a project
After a long search for a comfortable and clean-lined pedicure station, which came out short, we decided to custom design one.
The design process started with a custom pedicure basin, made out of white Corian
We wanted a simple and minimalist “box of water”, without an interruption of an external faucet
The pedicure station, simultaneously, creates a unique experience for the client and a functional comfort for the employee
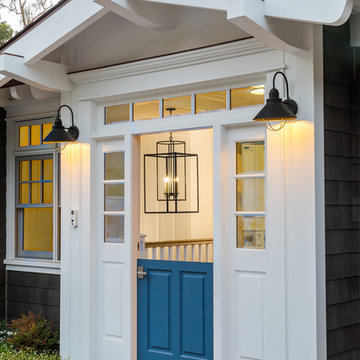
Welcome to the Beach
Front Door Entry by Flagg Coastal Homes, Photo by
Owen McGoldrick
665 Billeder af entré med granitgulv og tatami gulv
4
