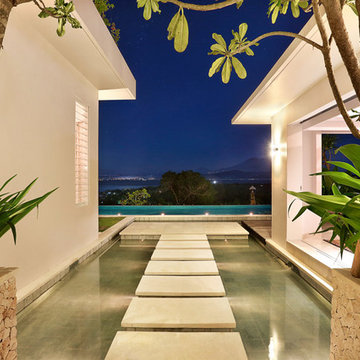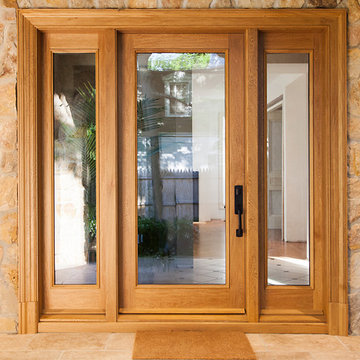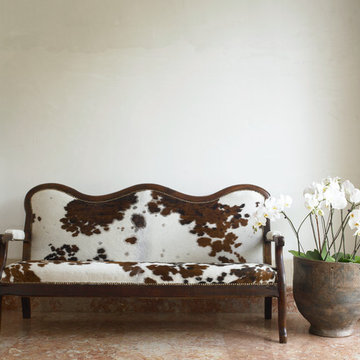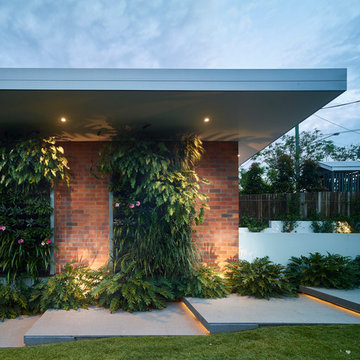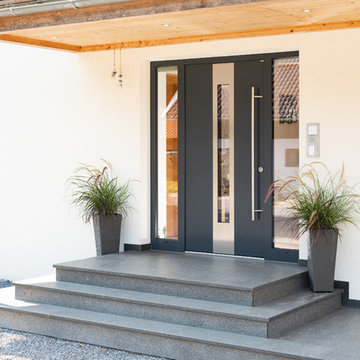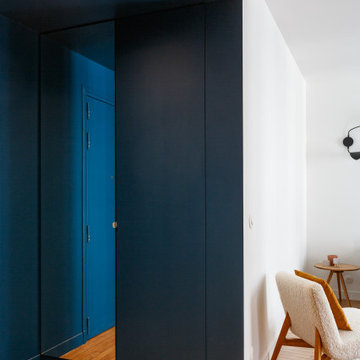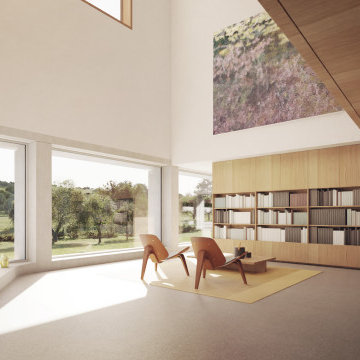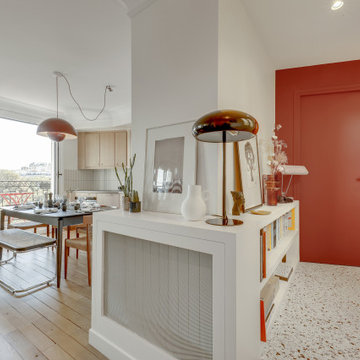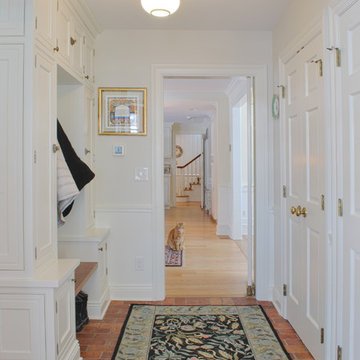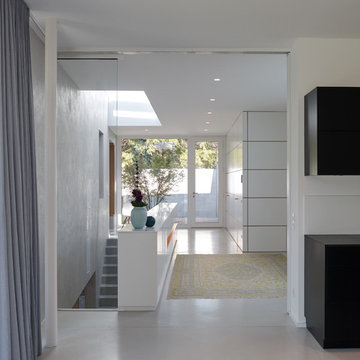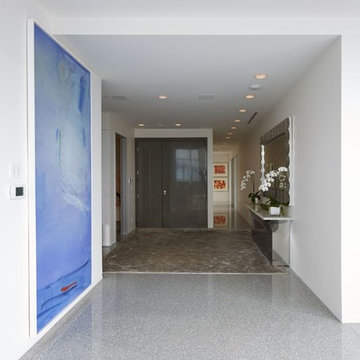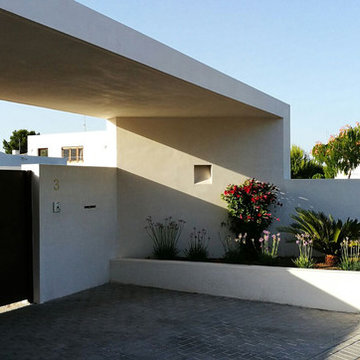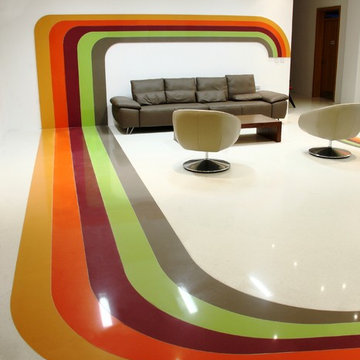960 Billeder af entré med granitgulv og terrazzogulv
Sorteret efter:
Budget
Sorter efter:Populær i dag
121 - 140 af 960 billeder
Item 1 ud af 3
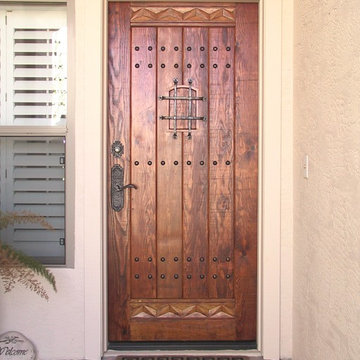
A standard size 36" x 80" rustic fir door with speakeasy and hand carving. The 1" rivets are cast bronze and the wrought iron speakeasy grill is custom made by a local blacksmith. The grill can also be ordered separately and made any size to fit your opening. Photo by Wayne Hausknecht.
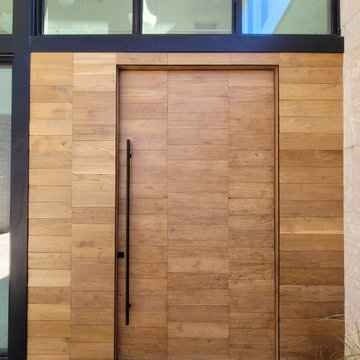
I'm calling this the Hernia Entry because that's what I got flipping it over on a bench. Surgery this Thursday haha.
This door is over 5' wide and almost 10' tall and 3" thick. The Teak face material was supplied to us by our customer. It turned out really cool looking!
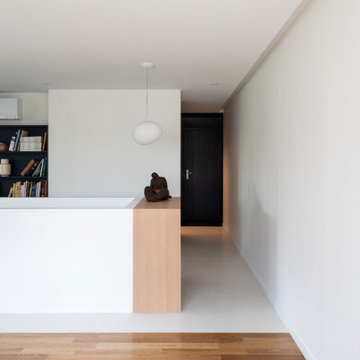
Un et un ne font qu’un. Né de la réunion de deux appartements modernistes, ce duplex tout en volumes se caractérise par son allure épuré. On y entre au second par la pièce de vie ; un plan libre offrant la meilleure vue sur la Marne. Un escalier central descend dans le prolongement de l’îlot pour distribuer les pièces de nuit tout en intimité. Grâce à cette transformation, Marie et Luc gardent leur adresse idyllique sur les bords de Marne et savourent tout le confort d’un appartement résolument contemporain à la pointe de la technologie.
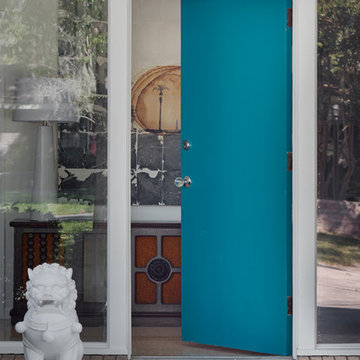
This mid century modern home, built in 1957, suffered a fire and poor repairs over twenty years ago. A cohesive approach of restoration and remodeling resulted in this newly modern home which preserves original features and brings living spaces into the 21st century. Photography by Atlantic Archives

Driveway to Front Entry Pavilion.
Built by Crestwood Construction.
Photo by Jeff Freeman.
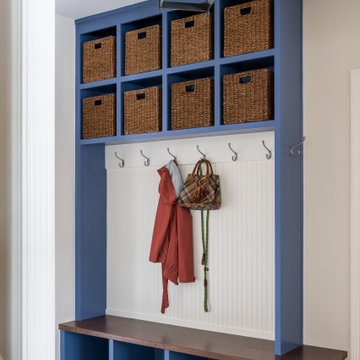
Our studio reconfigured our client’s space to enhance its functionality. We moved a small laundry room upstairs, using part of a large loft area, creating a spacious new room with soft blue cabinets and patterned tiles. We also added a stylish guest bathroom with blue cabinets and antique gold fittings, still allowing for a large lounging area. Downstairs, we used the space from the relocated laundry room to open up the mudroom and add a cheerful dog wash area, conveniently close to the back door.
---
Project completed by Wendy Langston's Everything Home interior design firm, which serves Carmel, Zionsville, Fishers, Westfield, Noblesville, and Indianapolis.
For more about Everything Home, click here: https://everythinghomedesigns.com/
To learn more about this project, click here:
https://everythinghomedesigns.com/portfolio/luxury-function-noblesville/
960 Billeder af entré med granitgulv og terrazzogulv
7
