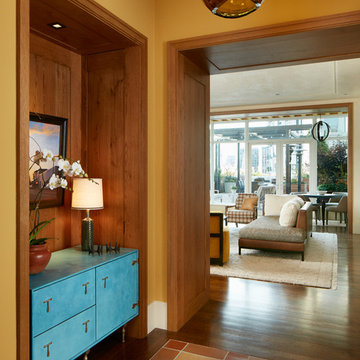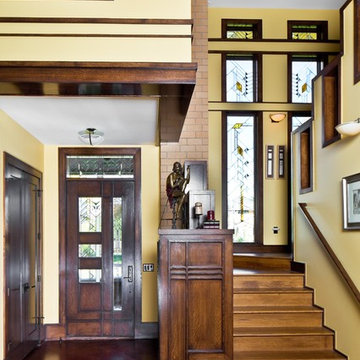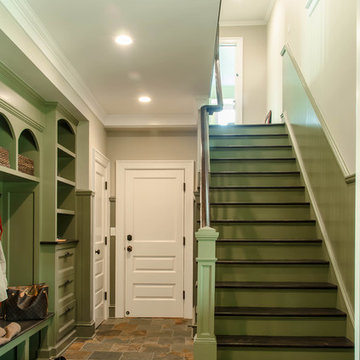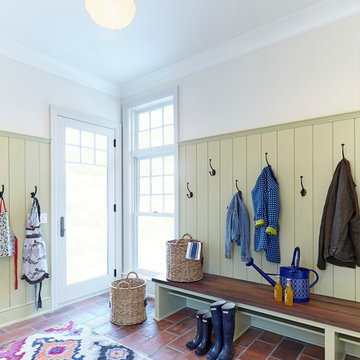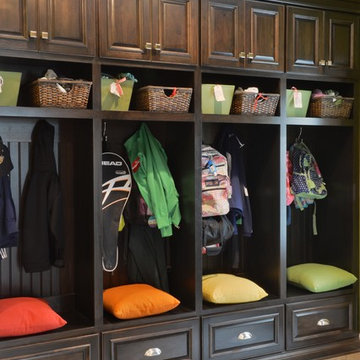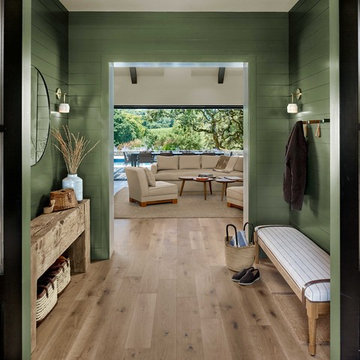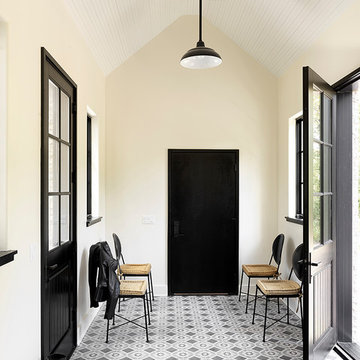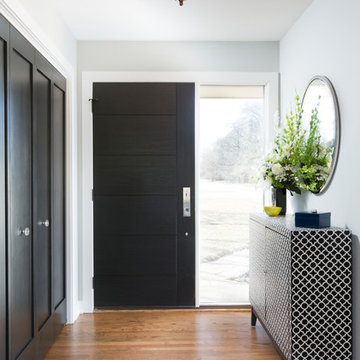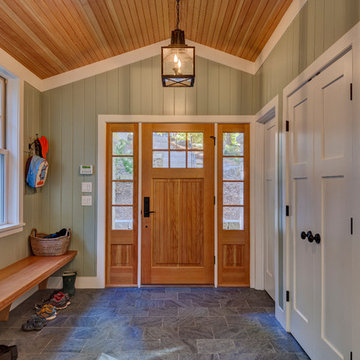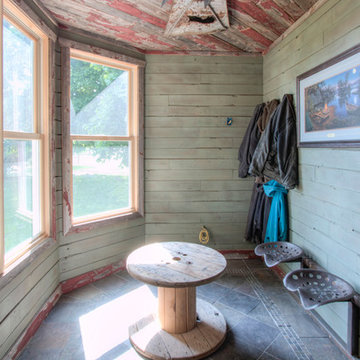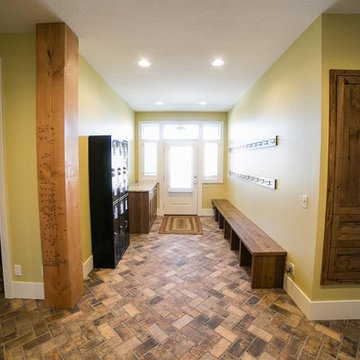5.334 Billeder af entré med grønne vægge og gule vægge
Sorteret efter:
Budget
Sorter efter:Populær i dag
121 - 140 af 5.334 billeder
Item 1 ud af 3

Foyer. The Sater Design Collection's luxury, farmhouse home plan "Manchester" (Plan #7080). saterdesign.com

A family of snowbirds hired us to design their South Floridian getaway inspired by old Hollywood glamor. Film, repetition, reflection and symmetry are some of the common characteristics of the interiors in this particular era.
This carried through to the design of the apartment through the use of rich textiles such as velvets and silks, ornate forms, bold patterns, reflective surfaces such as glass and mirrors, and lots of bright colors with high-gloss white moldings throughout.
In this introduction you’ll see the general molding design and furniture layout of each space.The ceilings in this project get special treatment – colorful patterned wallpapers are found within the applied moldings and crown moldings throughout each room.
The elevator vestibule is the Sun Room – you arrive in a bright head-to-toe yellow space that foreshadows what is to come. The living room is left as a crisp white canvas and the doors are painted Tiffany blue for contrast. The girl’s room is painted in a warm pink and accented with white moldings on walls and a patterned glass bead wallpaper above. The boy’s room has a more subdued masculine theme with an upholstered gray suede headboard and accents of royal blue. Finally, the master suite is covered in a coral red with accents of pearl and white but it’s focal point lies in the grandiose white leather tufted headboard wall.
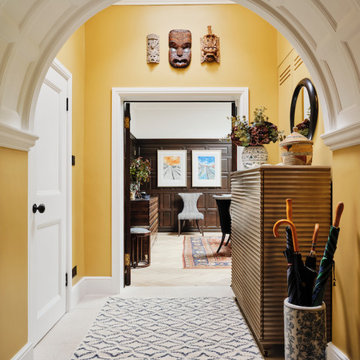
The entrance hallway in our Blackheath restoration project was painted in warn, sunny yellow which contrasts with the darker wood panelling in the dining room & the pale panelled ceiling

This bright and happy mudroom features custom built ins for storage and well as shoe niches to keep things organized. The pop of color adds a bright and refreshing feel upon entry that flows with the rest of the character this home has to offer.
Conversion of a beautiful property originally a Country House hotel into a private home with contemporary extensions.
andrew marshall photography
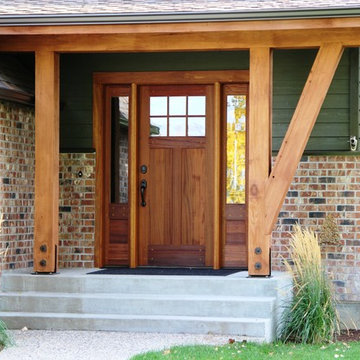
On this front entry we added a shed roof. The large rustic post and beam timbers add character while keeping an open feel.
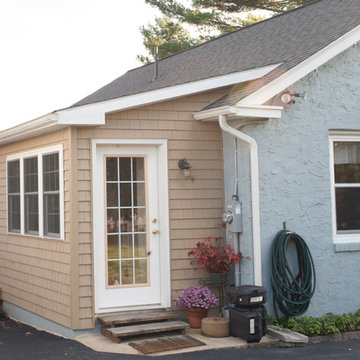
This West Chester rancher had a rather dilapidated back porch that served as the principal entrance to the house. Meanwhile, the stairway to the basement went through the kitchen, cutting 4’ from the width of this room. When Derek and Abbey wanted to spruce up the porch, we saw an opportunity to move the basement stairway out of the kitchen.
Design Criteria:
- Replace 3-season porch with 4-season mudroom.
- Move basement stairway from kitchen to mudroom.
Special Features:
- Custom stair railing of maple and mahogany.
- Custom built-ins and coat rack.
- Narrow Fishing Rod closet cleverly tucked under the stairs
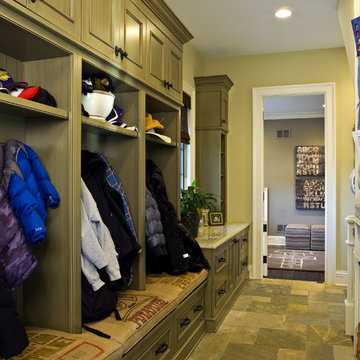
http://www.pickellbuilders.com. Cynthia Lynn photography.
Mud Room with Brookhaven Recessed Beaded Cabinet Doors and Lockers, golden white quartzite stone floors, and polished limegrass granite countertops.
5.334 Billeder af entré med grønne vægge og gule vægge
7
