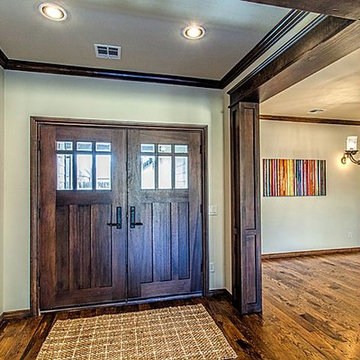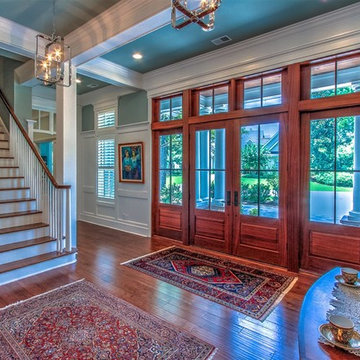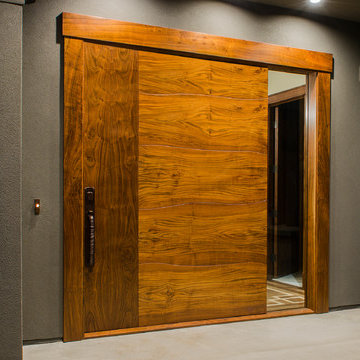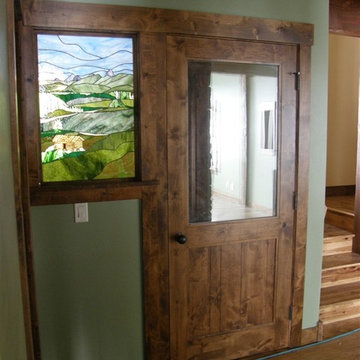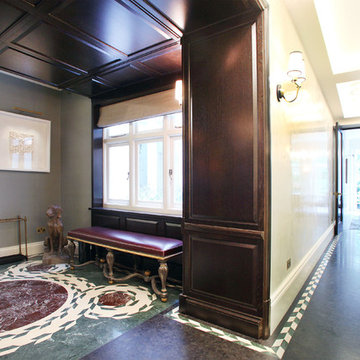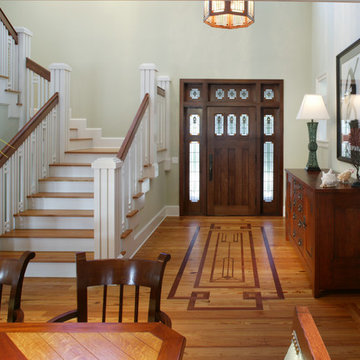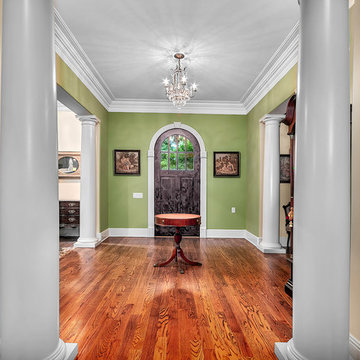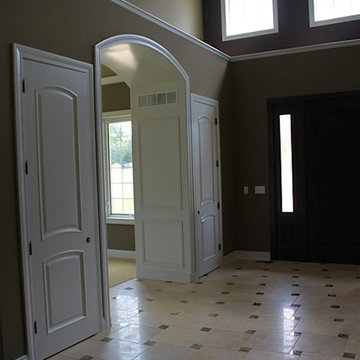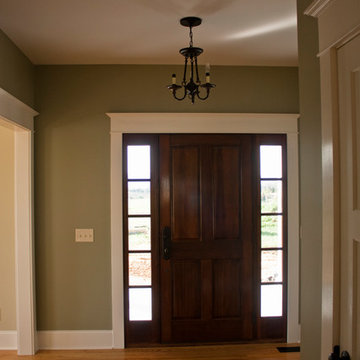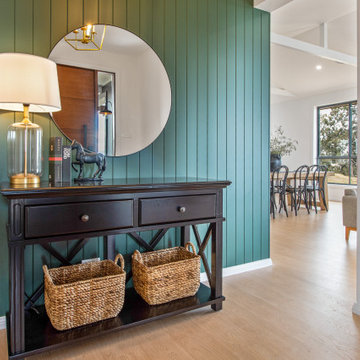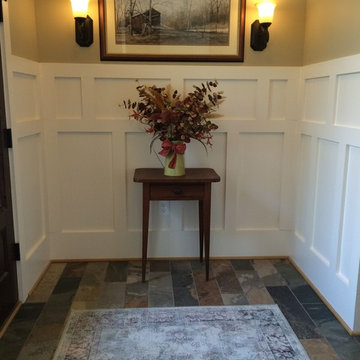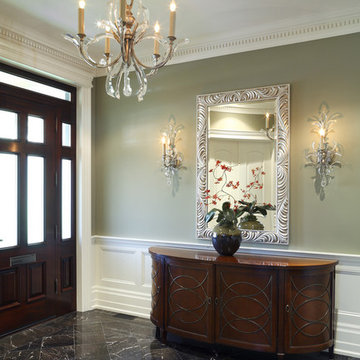188 Billeder af entré med grønne vægge og mørk trædør
Sorteret efter:
Budget
Sorter efter:Populær i dag
61 - 80 af 188 billeder
Item 1 ud af 3
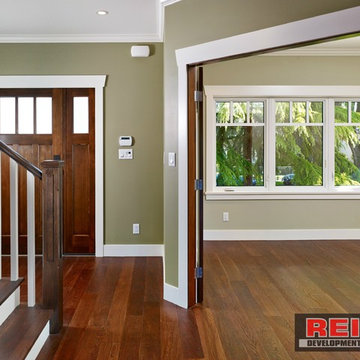
This front entry shows the beautiful dark wood front door and floors.
Off the entry is found a large set of double french doors that leads into the formal office.
The stairs lead up to the third floor.
Photos by: Martin Knowles
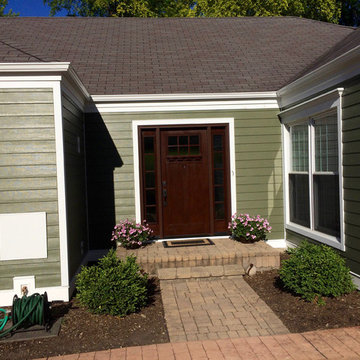
James Hardie Siding, Wheaton, IL remodeled home. Siding & Windows Group installed James HardiePlank Select Cedarmill Siding in ColorPlus Color Mountain Sage and HardieTrim Smooth Boards in Arctic White. Also replaced Windows with Simonton Windows and Front Entry Door with ProVia Signet Front Entry Door Full Wood Frame with Sidelights.
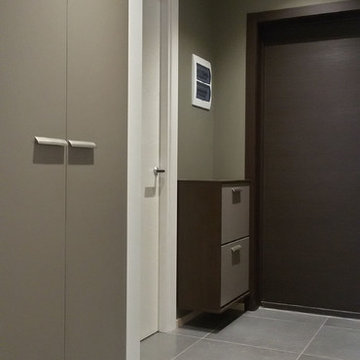
мебель изготовлена по Авторским чертежам фирмой " Mr. Doors". Материал-ламинат Egger.
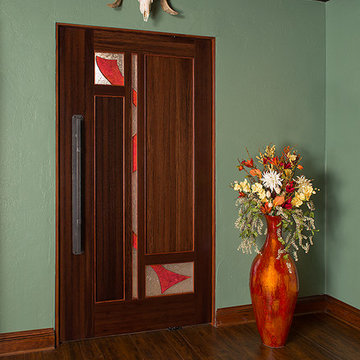
Custom designed offset pivot door in Wenge with Bubinga trim. Artist made dichroic fused glass panels and hand-forged iron pull.
Photo by: Dave Wolverton, Mediawerx, Inc.
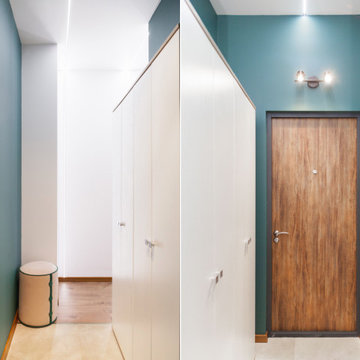
В прихожей расположился вместительный шкаф для одежды. Встроенная светодиодная подсветка в потолке, переходящая на стену, "ведет" гостей в жилую часть квартиры
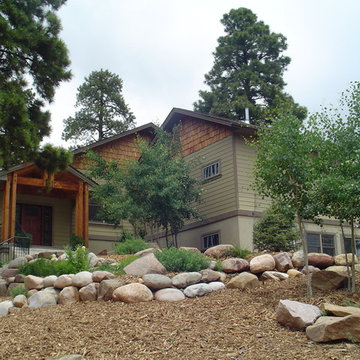
Split level entryway added to existing home. Post and beam construction. Custom entry door by Christies Wood and Glass.
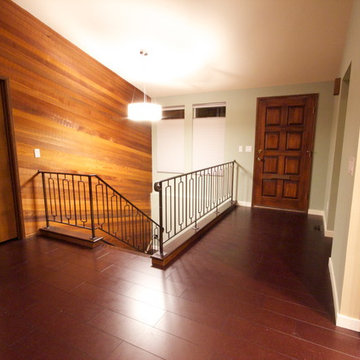
There were a few goals for this main level living space remodel, first and for most to enhance the breath taking views of the Tacoma Narrows Strait of the Puget Sound. Secondly to also enhance and restore the original mid-century architecture and lastly to modernize the spaces with style and functionality. The layout changed by removing the walls separating the kitchen and entryway from the living spaces along with reducing the coat closet from 72 inches wide to 48 wide opening up the entry space. The original wood wall provides the mid-century architecture by combining the wood wall with the rich cork floors and contrasting them both with the floor to ceiling crisp white stacked slate fireplace we created the modern feel the client desired. Adding to the contrast of the warm wood tones the kitchen features the cool grey custom modern cabinetry, white and grey quartz countertops with an eye popping blue crystal quartz on the raise island countertop and bar top. To balance the wood wall the bar cabinetry on the opposite side of the space was finished in a honey stain. The furniture pieces are primarily blue and grey hues to coordinate with the beautiful glass tiled backsplash and crystal blue countertops in the kitchen. Lastly the accessories and accents are a combination of oranges and greens to follow in the mid-century color pallet and contrast the blue hues.
188 Billeder af entré med grønne vægge og mørk trædør
4
