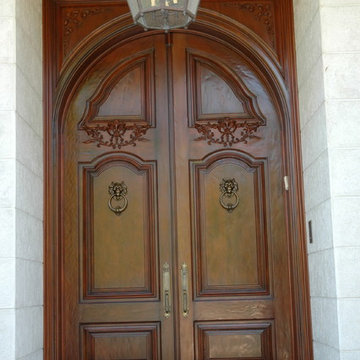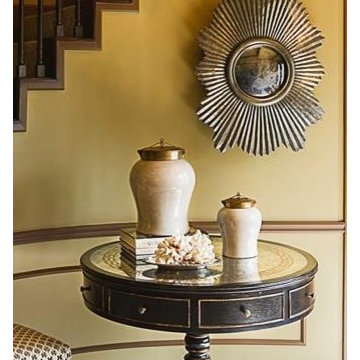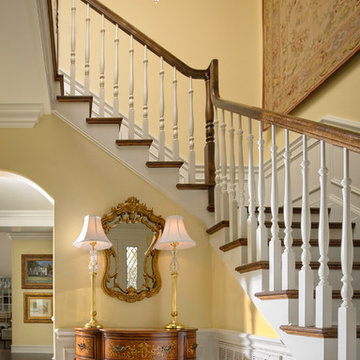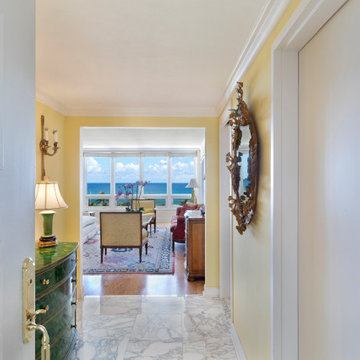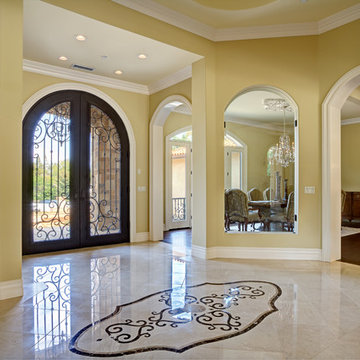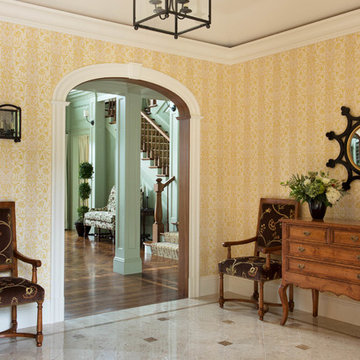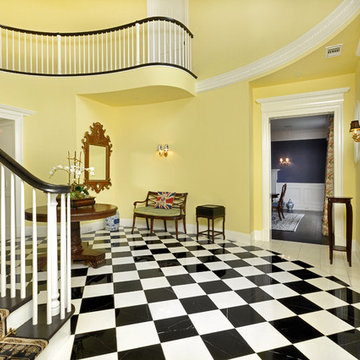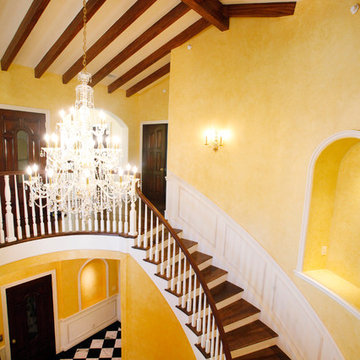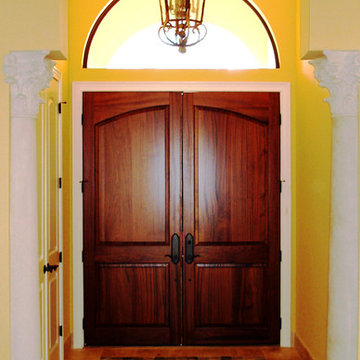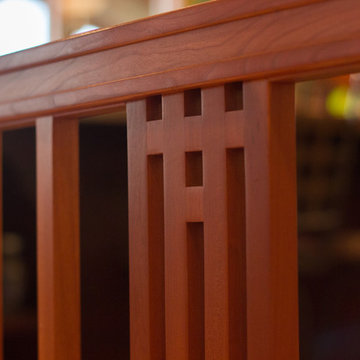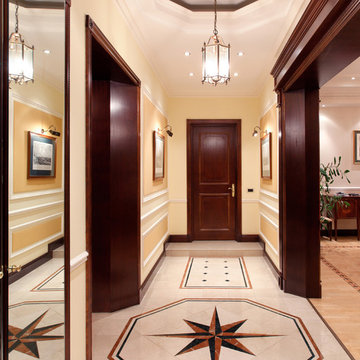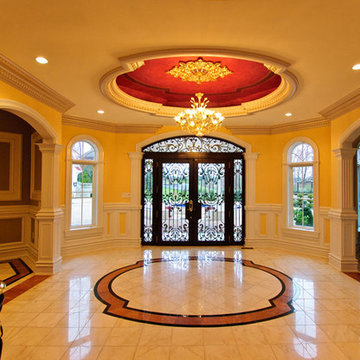126 Billeder af entré med gule vægge og marmorgulv
Sorteret efter:
Budget
Sorter efter:Populær i dag
41 - 60 af 126 billeder
Item 1 ud af 3
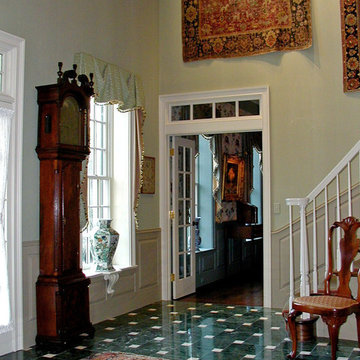
Our clients wanted the interior design to reflect their scholarly collection of antique Persian textiles and rugs. We also designed the small barn to accommodate the husband’s classic European racing cars and their son’s glass-blowing studio, with a residence above for him and his wife. A large pond, vegetable garden and putting green were developed to complete the landscape and provide for leisurely activities.

Multiple layers of metallic plasters create an elegant back ground for this large dome ceiling. The hand painted design was delicately leafed with various colors of gold, copper and variegated leaf. A stunning dome ceiling in this grand foyer entry. Copyright © 2016 The Artists Hands
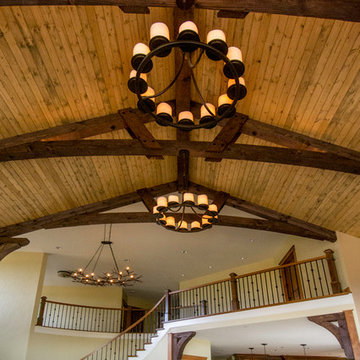
SLS Custom Homes broke ground on this 4000 square foot home in Sherwood, Oregon nestled on 20 acres in the fall of 2011. Honoring the client’s tastes and preferences, our interior design infused a refined rustic lodge with hints of Asian style. We worked with the client covering every interior and exterior inch of the home. Our design included custom great room trusses and corbels, a grand arched stairway, space planning for a hidden bookcase in the den, a custom designed grand lodge fireplace, and custom tile mosaics and millwork throughout the home.
For more about Angela Todd Studios, click here: https://www.angelatoddstudios.com/
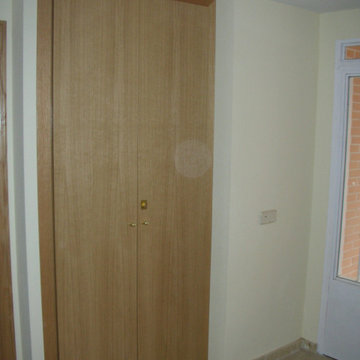
Revestimiento decorativo de fibra de vidrio. Ideal para paredes o techos interiores en edificios nuevos o antiguos. En combinación con pinturas de alta calidad aportan a cada ambiente un carácter personal además de proporcionar una protección especial en paredes para zonas de tráfico intenso, así como, la eliminación de fisuras. Estable, resistente y permeable al vapor.
Carpintería de madera en roble natural barnizado.
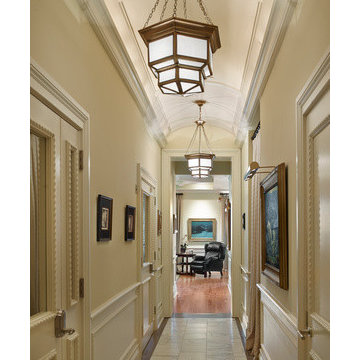
Gacek Design Group - Traditional Philadelphia Penthouse - Entry Hall; photos by Halkin Mason Photography,LLC
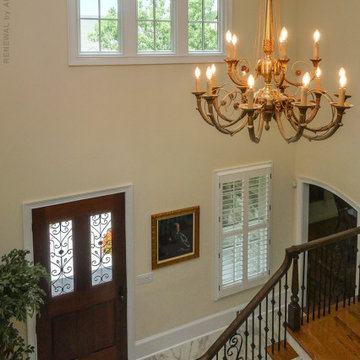
Spectacular Entryway with triple window combination we installed. These three new windows installed side-by-side, with farmhouse grilles, looks outstanding in this elegant foyer with extra high ceilings. Find out more about replacing your windows with Renewal by Andersen of Georgia, serving Savannah, Atlanta, Macon, Augusta and the entire state.
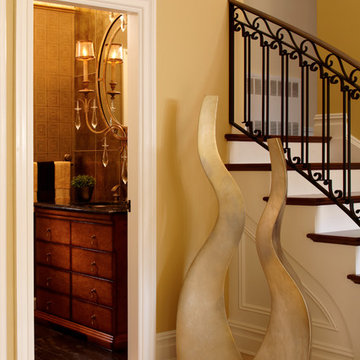
A glimpse into the opulent powder room from the foyer. Tall, showy sculptures are juxtaposed against a handcrafted metal handrail.
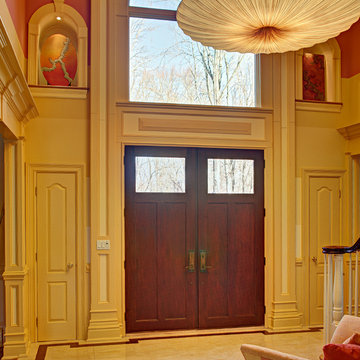
The Foyer staircase is custom carpeted in red and gold with a cream border. The staircase walls have a faux treatment of gradating paint colors starting from a pale creamy gold, to a soft yellow, to a pale salmon and a rich deep salmon red. We designed the custom wood wall piece to feature the couple’s metal sculpture. The chair fabric mimics the wall colors. The stair case railing was painted in a custom mixed high gloss warm chocolate mahogany oil paint.
Photography: Wing Wong MemoriesTTL, LLC
126 Billeder af entré med gule vægge og marmorgulv
3
