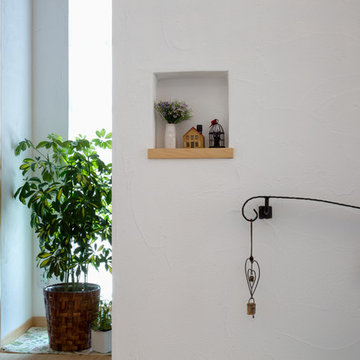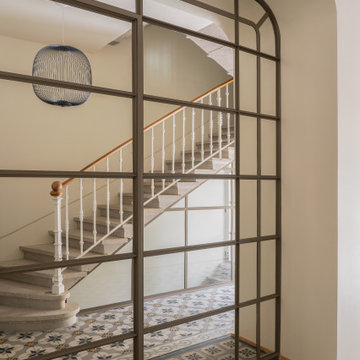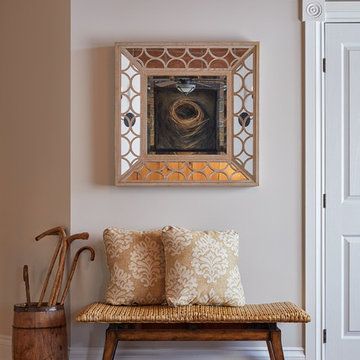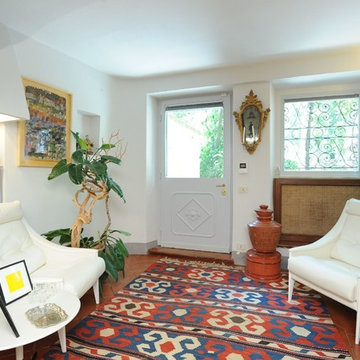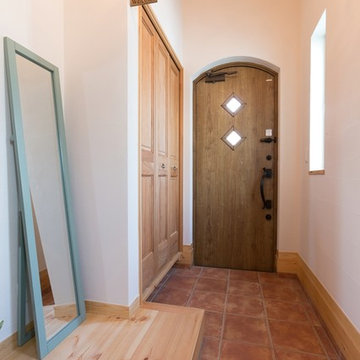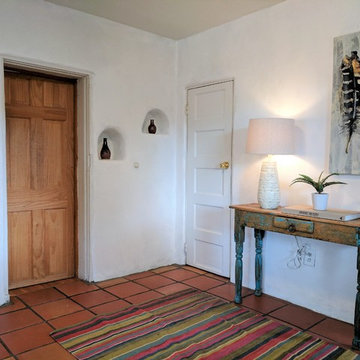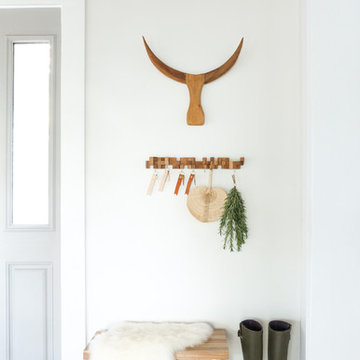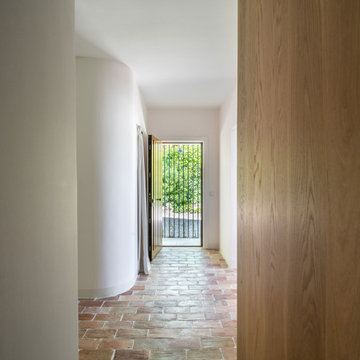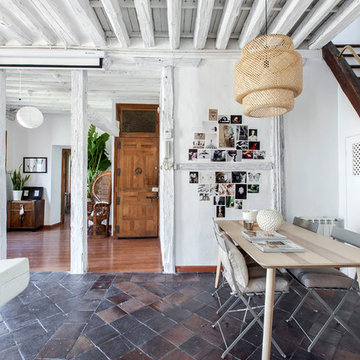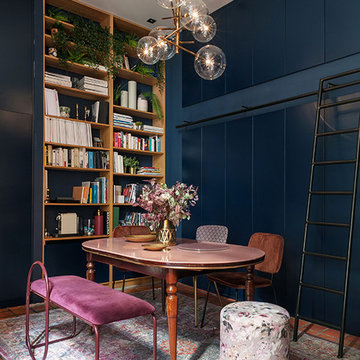576 Billeder af entré med gulv af terracotta fliser og en enkelt dør
Sorteret efter:
Budget
Sorter efter:Populær i dag
181 - 200 af 576 billeder
Item 1 ud af 3
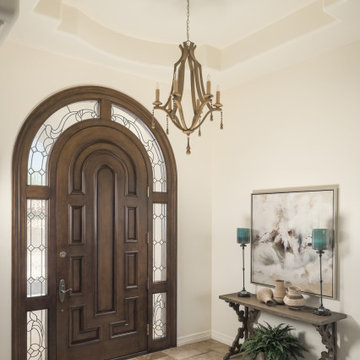
Understated desert colors and woven baskets lend a touch of Southwestern flavor to this foyer in Paradise Valley, Arizona. To help balance the soaring space, we chose a large, tall chandelier with an open structure that preserves sight lines.
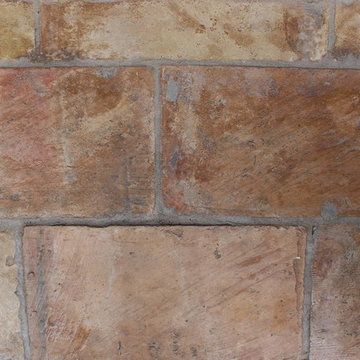
Beautiful reclaimed Parefeuille tiles from the Provence region in France. These reclaimed French terracotta tiles were originally used as ceiling and subroofing tiles in traditional farm houses in Mediterranean France. The tiles were laid in between oak rafters and served as ceiling and a strong sublayer for the roof tiles to be mounted above. Vintage Elements reclaims these tiles and uses them for flooring and ceiling tiles. Although not often used as an outdoor flooring tiles, these reclaimed terracotta tiles will easily withstand moderate climates with light freezes. Their warm colors with nuances of pink, salmon, sand and red will instantly provide Mediterranean charm which can't be achieved with other flooring materials. Vintage Elements recommends yearly sealing to protect these tiles. Please don't hesitate to contact us at www.vintageelements.com for more installation instructions, sealing products and care tips.
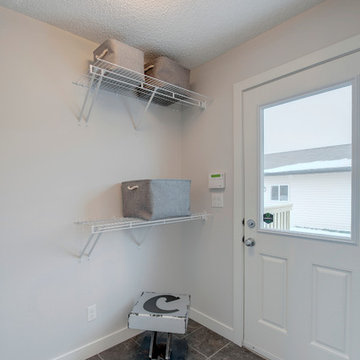
Mike Copeman Photography
This rear entry leads in from the double car detached garage. The white wire shelves and adjacent provide ample storage.
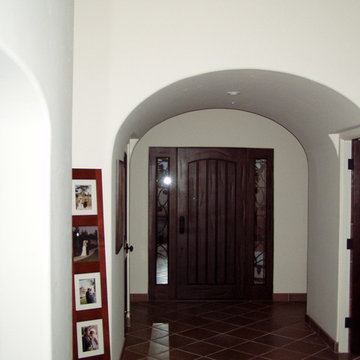
Looking from the living room back to the entry door through a barreled arch. This 3'6" walnut entry door came with a sidelight on either side and a hammered grape vine theme on the outside.
MFW
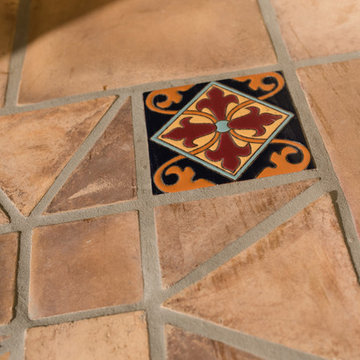
While ARTO products are made in Los Angeles County, California, we are happy to ship our product worldwide! We work onsite with concrete, terra-cotta and ceramic. We build brick, tile and architectural elements for residential and commercial environments. We pride ourselves on providing perfectly imperfect product that gives a feel of rustic elegance.
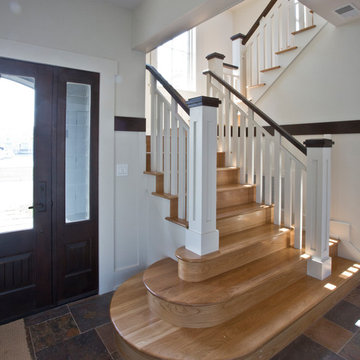
Who needs just one room with a view when you can live with and enjoy breathtaking vistas from three floors in this outstanding and innovative 2,861 square foot design? Narrow waterfront lots are no match for this efficient and easy living floor plan designed by Visbeen Architects, which makes the most of available land and includes the perfect balance of spacious interiors and covered exterior living.
The transitional architectural style combines traditional details with clean, sophisticated lines and references both classic and contemporary waterfront vacation homes across the country, from the coastal south to the New England Oceanside. Both familiar and welcoming in style, the updated exterior features peaks, wood siding and multiple window styles. From the street, the innovative design is full of curb appeal, with the lowest level designed for circulation and outdoor living. Rising from the street level, the home concentrates the majority of living space on the upper two floors, with an efficient floor plan that lives large on all three floors. The lowest level has just 370 well-planned square feet of living space, but features a roomy two-car garage, a foyer and powder room and two patios perfect for both alfresco dining and entertaining, one an exterior covered area and a nearby uncovered open-air alternative.

Hand carved Moorish influenced entry door with custom hand forged wrought iron grill.
The door opening is unusual because it is 48" wide by 78" high.
Photo by: Wayne Hausknecht
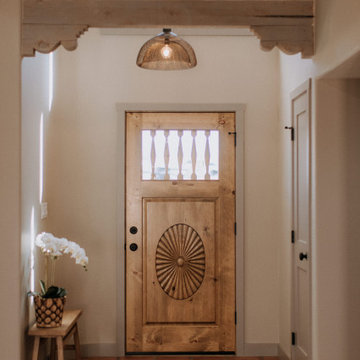
Don’t shy away from the style of New Mexico by adding southwestern influence throughout this whole home remodel!
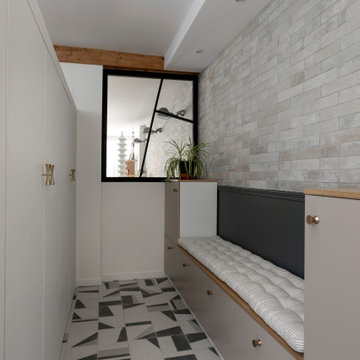
L'entrée avec son banc, les rangements bas / muraux et son grand placard. La verrière a été fabriqué avec une ossature en bois peint.
576 Billeder af entré med gulv af terracotta fliser og en enkelt dør
10
