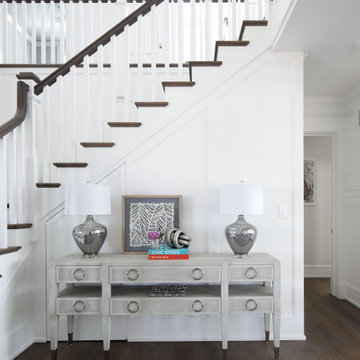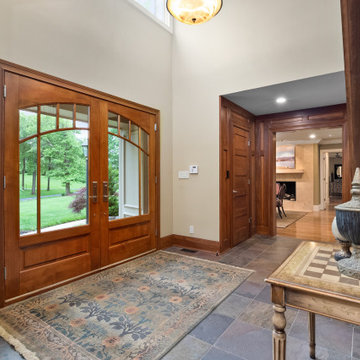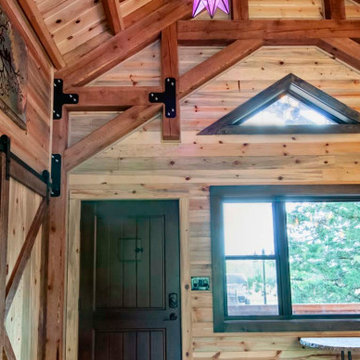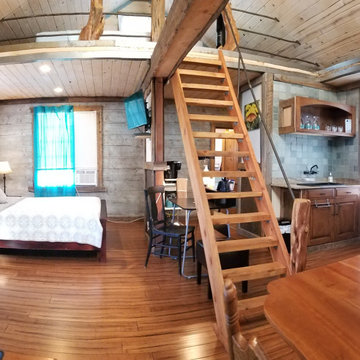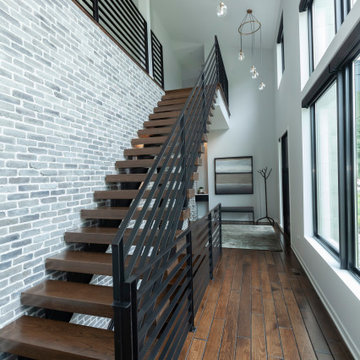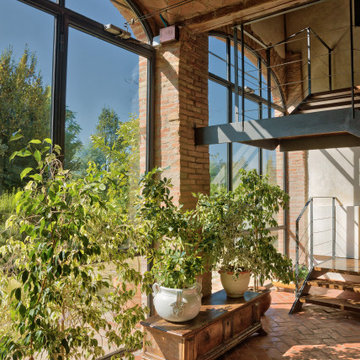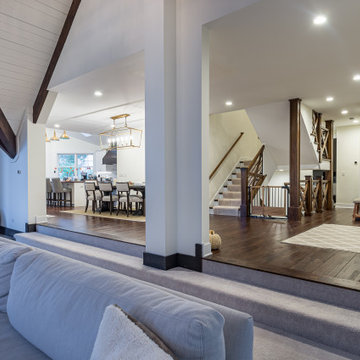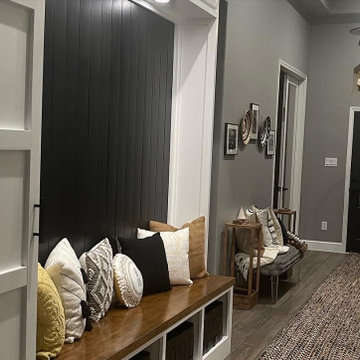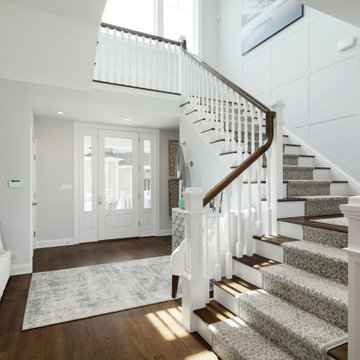447 Billeder af entré med hvælvet loft
Sorteret efter:
Budget
Sorter efter:Populær i dag
141 - 160 af 447 billeder
Item 1 ud af 3
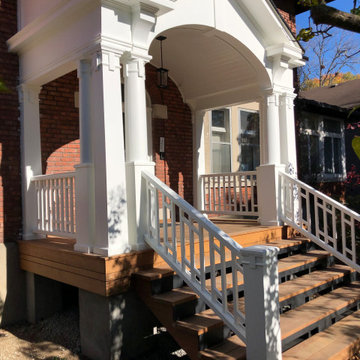
Restoration of a 130 year old portico in Montreal's West end. This project was undertaken to restore the grand entry to a lovely heritage home. The structure suffered from major deterioration including rot and damage from carpenter ants. The floor structure and stairs were completely replaced with Ipe decking and treads. The newel posts, square columns and pedestals were constructed on site from PVC lumber to prevent rot in the future. The entire structure stripped, sanded and repainted after all the fascia, soffits and cornice moldings were replaced. The handrails and balusters were reproduced in yellow pine and updated to meet modern code requirements. The metal roof was patched and repainted, and the concrete footings repaired and parged. I'm confident that our work will last another century!

We are bringing back the unexpected yet revered Parlor with the intention to go back to a time of togetherness, entertainment, gathering to tell stories, enjoy some spirits and fraternize. These space is adorned with 4 velvet swivel chairs, a round cocktail table and this room sits upon the front entrance Foyer, immediately captivating you and welcoming every visitor in to gather and stay a while.
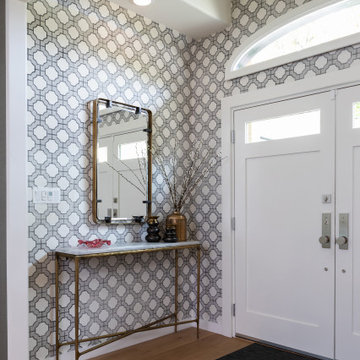
The entry into the home is covered in a graphic black, white and gray print. A brass and stone entry table has a brass mirror above it. The walnut slatted bench has a coatrack above it, echoing the slatted lines.
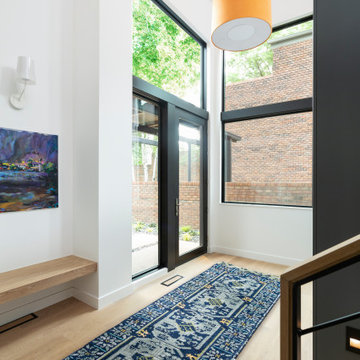
The bright floors and walls accentuate the dark details and balance the space. With huge windows and even a glass door, this space is never lacking natural light and a view of nature.

Advisement + Design - Construction advisement, custom millwork & custom furniture design, interior design & art curation by Chango & Co.

With the historical front door based relatively close to a main road a new safer side entrance was desired that was separate from back entrance. This traditional Victorian Cottage with new extension using Millboard Envello Shadow Line Cladding in Burnt Oak, replicating an authentic timber look whilst using a composite board for longevity and ease of maintenance. Security for dogs was essential so a small picket was used to dress and secure the front space which was to be kept as small as possible. This was then dressed with a simple hedge which needs to get established and various potted evergreen plants. The porch simply provided a base for a few geranium pots for splash of colour. Driveway was cobbled to flow with the age of property.
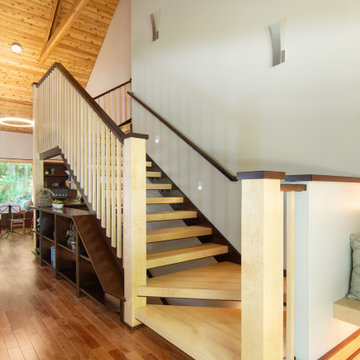
Open concept foyer, with built-in bookcases acting as a rail around the stairs to the basement
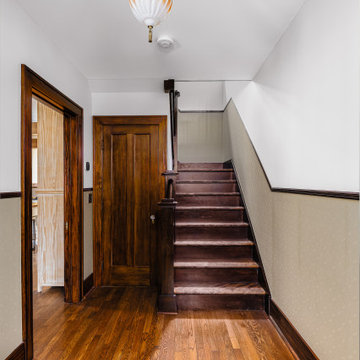
A view of the foyer of this center-hall colonial in Ann Arbor, MI. The staircase was stripped of paint and brought back to its original glory. Anaglypta wallpaper was added to the lower walls.
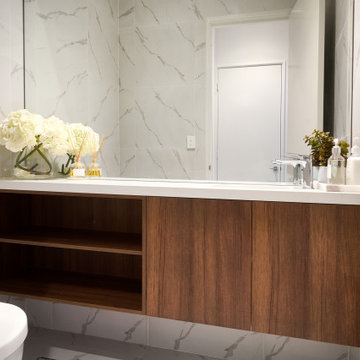
A bold entrance into this home.....
Bespoke custom joinery integrated nicely under the stairs
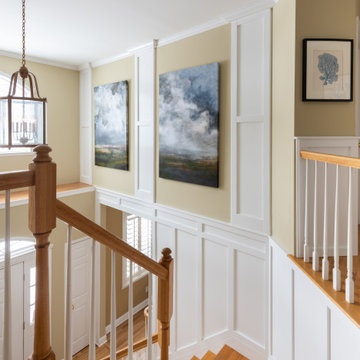
Recessed wainscot paneling that go from floor to ceiling. They were added to this two story entry way and throughout the hallway upstairs for a beautiful framed accent.
447 Billeder af entré med hvælvet loft
8
