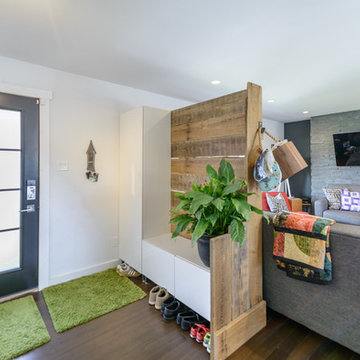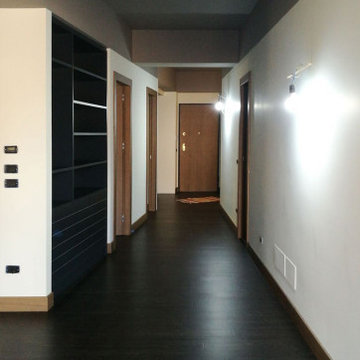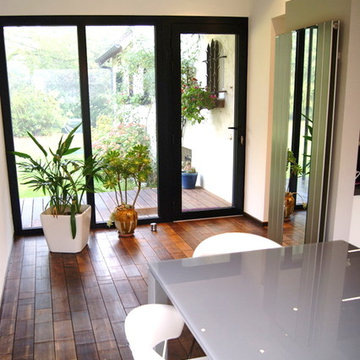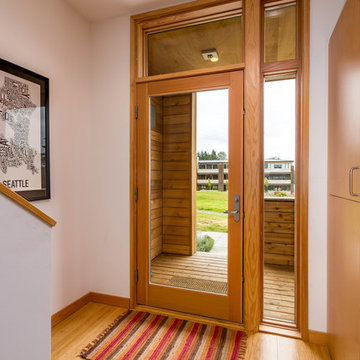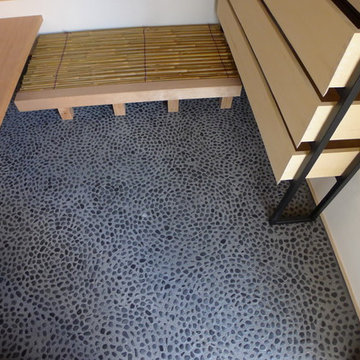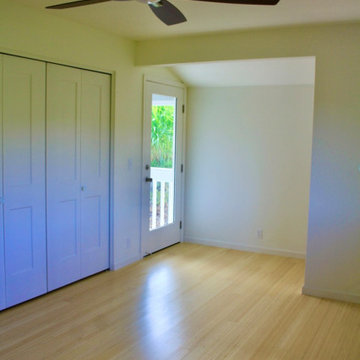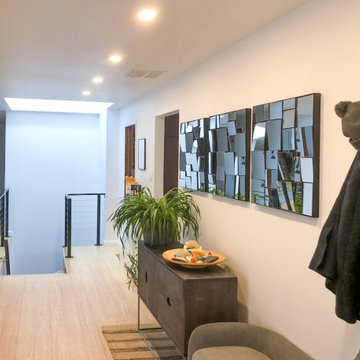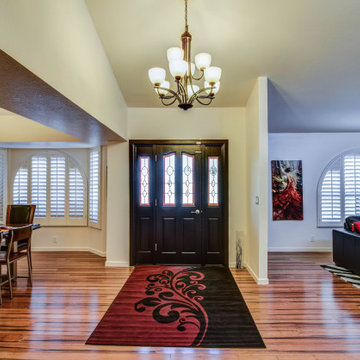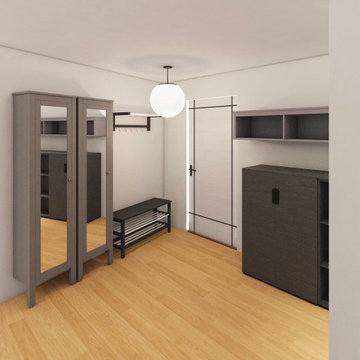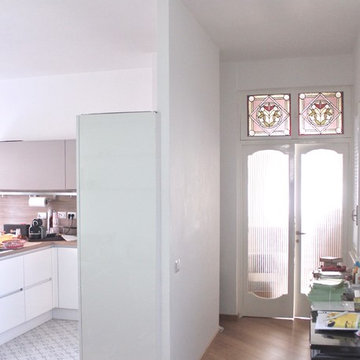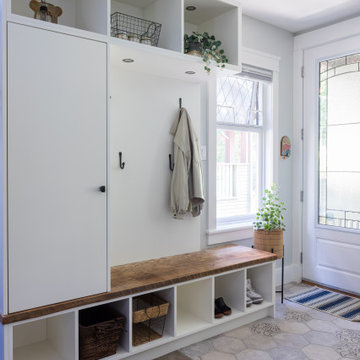75 Billeder af entré med hvide vægge og bambusgulv
Sorteret efter:
Budget
Sorter efter:Populær i dag
21 - 40 af 75 billeder
Item 1 ud af 3
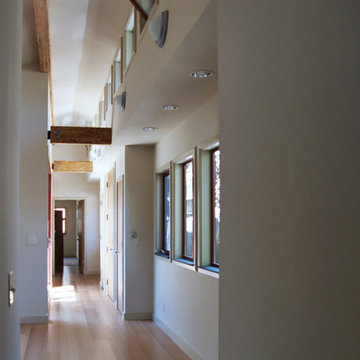
ENRarchitects designed and rebuilt this 975sf, single story Residence, adjacent to Stanford University, as project architect and contractor in collaboration with Topos Architects, Inc. The owner, who hopes to ultimately retire in this home, had built the original home with his father.
Services by ENRarchitects included complete architectural, structural, energy compliance, mechanical, electrical and landscape designs, cost analysis, sub contractor management, material & equipment selection & acquisition and, construction monitoring.
Green/sustainable features: existing site & structure; dense residential neighborhood; close proximity to public transit; reuse existing slab & framing; salvaged framing members; fly ash concrete; engineered wood; recycled content insulation & gypsum board; tankless water heating; hydronic floor heating; low-flow plumbing fixtures; energy efficient lighting fixtures & appliances; abundant clerestory natural lighting & ventilation; bamboo flooring & cabinets; recycled content countertops, window sills, tile & carpet; programmable controls; and porus paving surfaces.
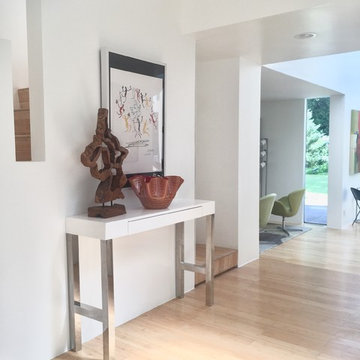
Staging Solutions and Designs by Leonor - Leonor Burgos, Designer & Home Staging Professional
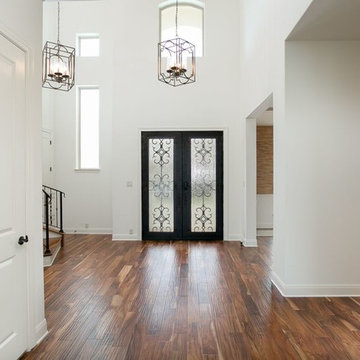
This spacious five bedroom, five and two half bath luxurious home boasts 5,034 square feet and includes a game room, media room, and a covered patio, as well as a downstairs master bedroom plus a secondary bedroom downstairs as well. Top of the line kitchen with Bosch appliances, custom cabinetry, granite counters, and much more! Fantastic Keith Zars inground pool and spa currently being built. Experience the McNair Difference…homes have the luxurious finishings you’re looking for.
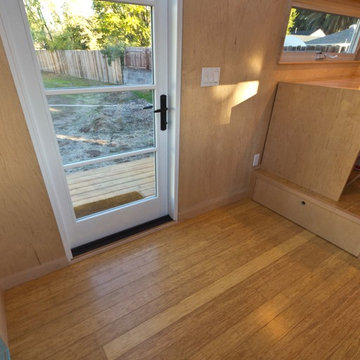
The floor is raised to hide the wheel wells of the trailer and to provide hidden storage below. This drawer opens to 8' long to provide unbelievable amount of storage for office supplies or even a twin size mattress.
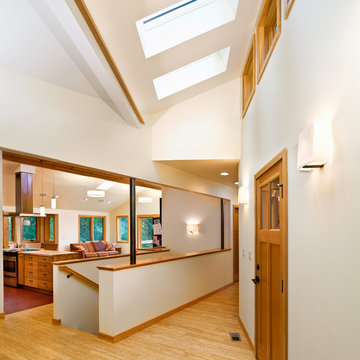
W. L. Construction, Broadleaf Architecture, and the homeowners collaborated to keep the original "bones" of this home while rearranging the interior walls. Out of this shuffle appeared a new entry, hallways, an entertainment room, and a garage. The kitchen was also relocated from the west to the east side of the house for the morning sun. The owners were focused on keeping the budget and the square footage in check. This prompted an initial pause when we all realized that the "wants" created a bigger house and budget than was desired. We all dug in and came up with a tighter design that really worked on all levels. Elements of the old 'clerestory' design are present in the entry. This process brought out the best in all of us as well as this now very livable home.
Photos : Erik Lubbock
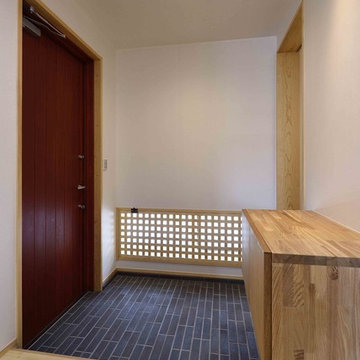
2017年 日本エコハウス大賞 協賛賞
〜左のワインレッドのドアは木製の玄関ドア。右手の奥に家族用の内玄関と収納スペースを設けていますので、お客様をお迎えする空間はすっきりシンプルに。宙に浮いている収納はスリッパ収納です。
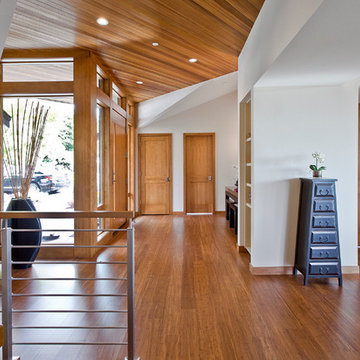
Architect: Grouparchitect
Contractor: Lochwood Lozier Custom Construction
Photography: Michael Walmsley
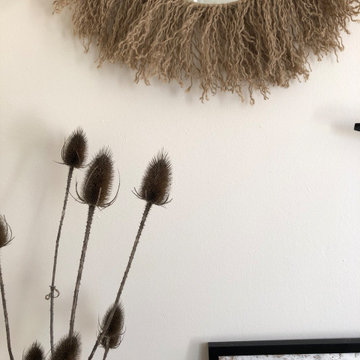
Relooking d'une entrée.
Choix d'une couleur pour plus de luminosité, et conseils en décoration.
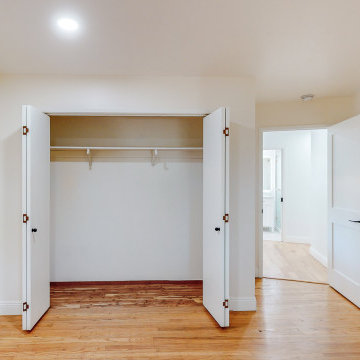
Discover the transformation of your entire home through our comprehensive remodel. We've revitalized every inch with elegant new flooring, intricate crown molding, and fresh interior paint that breathes new life into your living spaces. The flooring not only adds durability but also enhances the aesthetic, while crown molding adds a touch of sophistication and architectural finesse. With a fresh coat of paint, your home now reflects your personal style and feels like a brand-new canvas for your memories.
75 Billeder af entré med hvide vægge og bambusgulv
2
