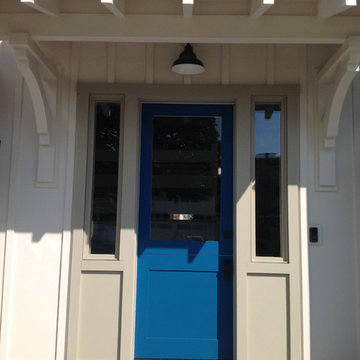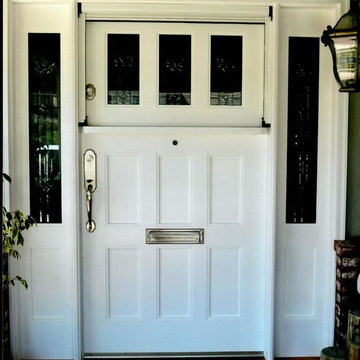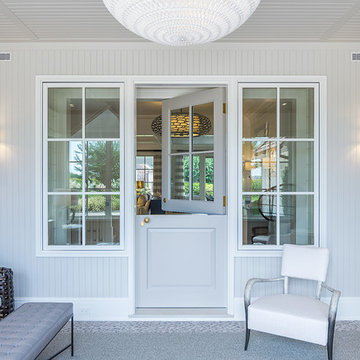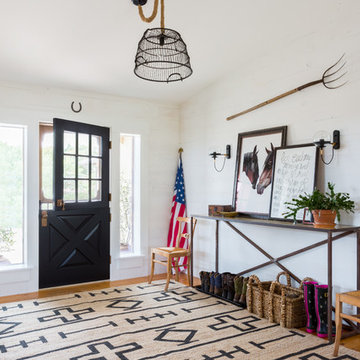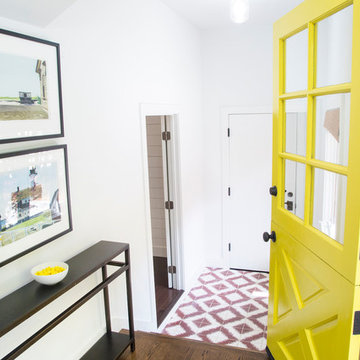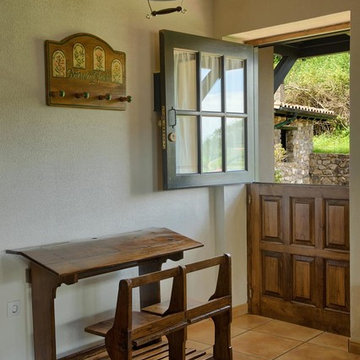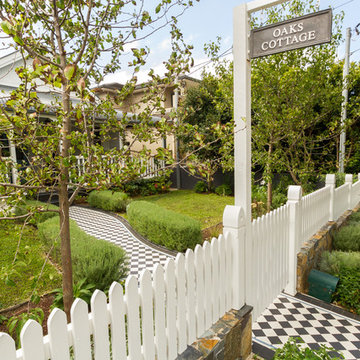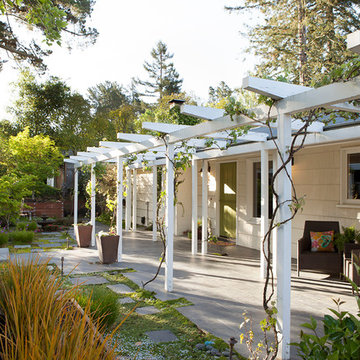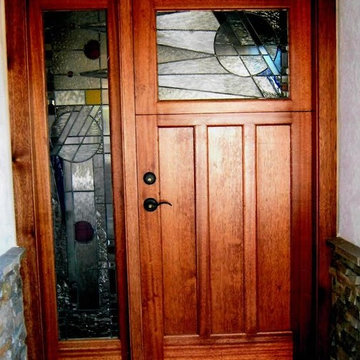368 Billeder af entré med hvide vægge og en halvdør
Sorteret efter:
Budget
Sorter efter:Populær i dag
101 - 120 af 368 billeder
Item 1 ud af 3
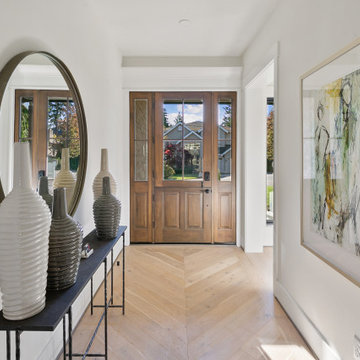
The Entry features a stained farmhouse dutch door with matte black hardware and French Oak floors in a chevron pattern.

The mudroom, also known as the hunt room, not only serves as a space for storage but also as a potting room complete with a pantry and powder room.

Five residential-style, three-level cottages are located behind the hotel facing 32nd Street. Spanning 1,500 square feet with a kitchen, rooftop deck featuring a fire place + barbeque, two bedrooms and a living room, showcasing masterfully designed interiors. Each cottage is named after the islands in Newport Beach and features a distinctive motif, tapping five elite Newport Beach-based firms: Grace Blu Design, Jennifer Mehditash Design, Brooke Wagner Design, Erica Bryen Design and Blackband Design.
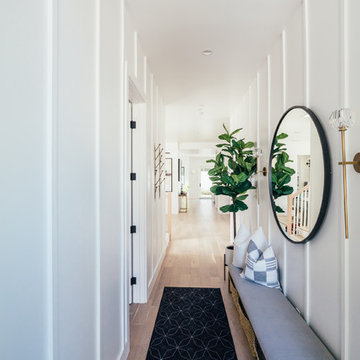
Our clients purchased a new house, but wanted to add their own personal style and touches to make it really feel like home. We added a few updated to the exterior, plus paneling in the entryway and formal sitting room, customized the master closet, and cosmetic updates to the kitchen, formal dining room, great room, formal sitting room, laundry room, children’s spaces, nursery, and master suite. All new furniture, accessories, and home-staging was done by InHance. Window treatments, wall paper, and paint was updated, plus we re-did the tile in the downstairs powder room to glam it up. The children’s bedrooms and playroom have custom furnishings and décor pieces that make the rooms feel super sweet and personal. All the details in the furnishing and décor really brought this home together and our clients couldn’t be happier!
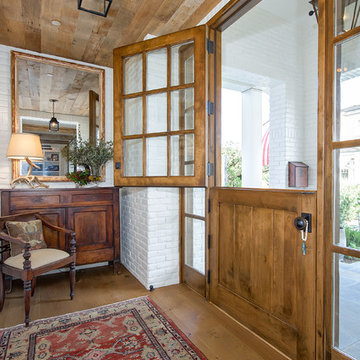
Contractor: Legacy CDM Inc. | Interior Designer: Kim Woods & Trish Bass | Photographer: Jola Photography
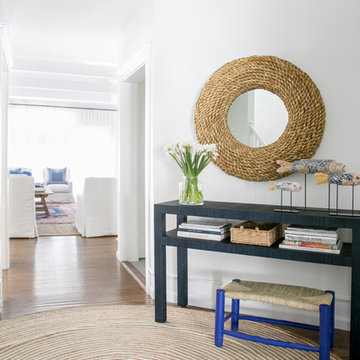
Interior Design, Custom Furniture Design, & Art Curation by Chango & Co.
Photography by Raquel Langworthy
Shop the East Hampton New Traditional accessories at the Chango Shop!
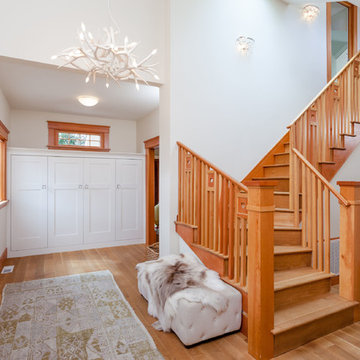
The new entry to this house can be approached from both upper and lower sides of the lot and includes a spacious new entry hall, rebuilt stairs, custom hall closet, new hardwood floors and new doors and windows.
The stairway lights are Robert Abbey Bling and the antler chandelier is Roll & Hill's Superordinate Antler.
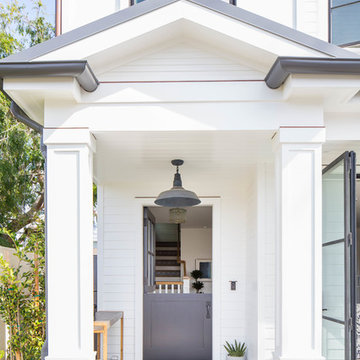
Build: Graystone Custom Builders, Interior Design: Blackband Design, Photography: Ryan Garvin
368 Billeder af entré med hvide vægge og en halvdør
6

