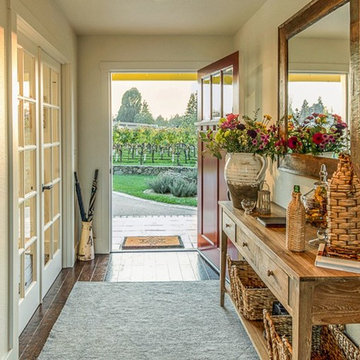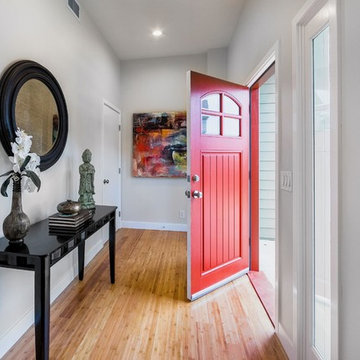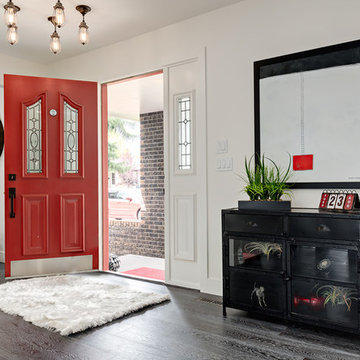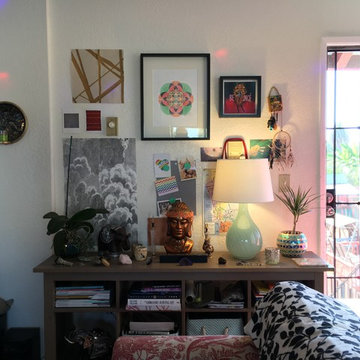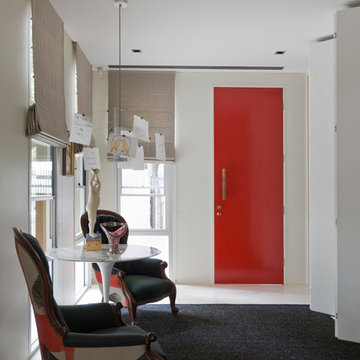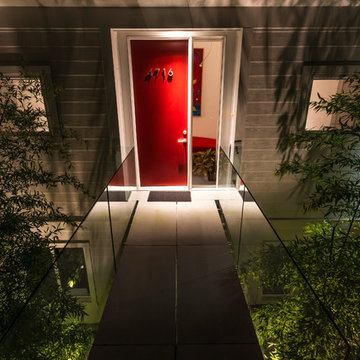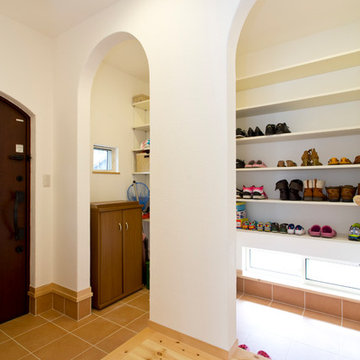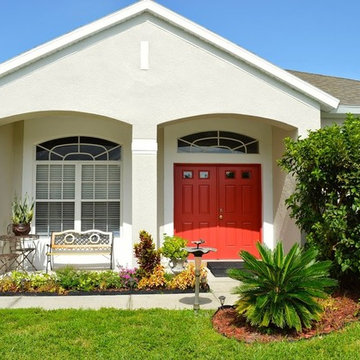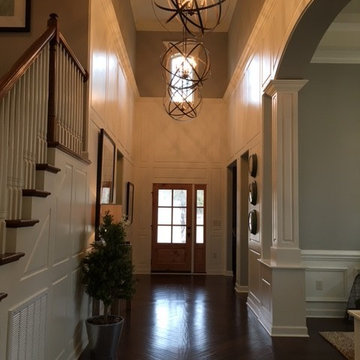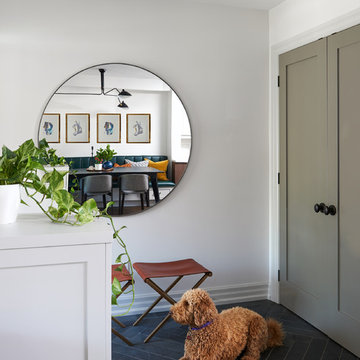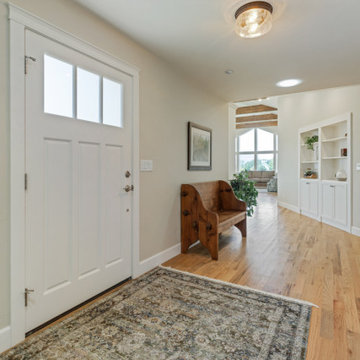476 Billeder af entré med hvide vægge og en rød dør
Sorteret efter:
Budget
Sorter efter:Populær i dag
121 - 140 af 476 billeder
Item 1 ud af 3
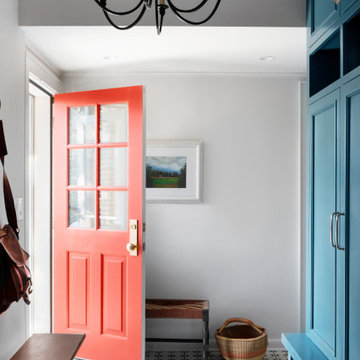
Renovation of this 1920s Tudor included a family-friendly mudroom entrance, complete with storage, seating, and bright pops of color.
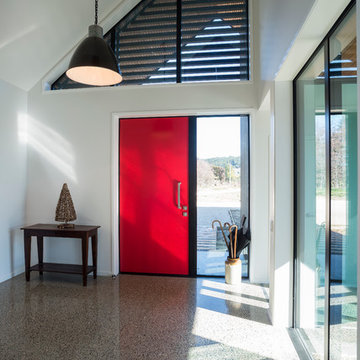
Oliver Webber
Holliday House is located on a thirteen acre section set amongst the rural landscape of the Moutere Valley. The site has a north-south orientation and is gently sloping, with a large pond in the centre of the section. The property has expansive views out to rolling hills, farmland and the mountain ranges beyond. The clients required a house that would suit just the two of them, as well as accommodate their adult children and extended family.
A driveway along the southern boundary leads people up to the house, with the entry being marked by a bright red door. The house is separated into three main wings with a separate garage/workshop. The living wing opens up onto a generous northern-facing courtyard with views over the pond to the orchards beyond. This orientation creates a sun-trap for summer living and allows for passive solar gain during winter. The guest wing can be accessed separately if required, and closed off from the main house. The master wing is a quiet sanctuary with an ensuite overlooking the pool area.
The gabled roof forms are reminiscent of the barn-like buildings dotted around the Moutere landscape, however with a modern take using dark-stained vertical cedar cladding. Internally, the material palette comprises polished concrete floors, a pitched cedar-batten ceiling, macrocarpa trusses and a fireplace crafted from local Lee Valley stone. Cedar shelving houses books and objects, and there are designated spaces for art, music and entertaining. Spaces are separate but open, allowing views through to other areas.
The house sits slightly elevated above the pond and extensive landscaping allows it to settle into the land and its surroundings. It is a house which complements the owner’s lifestyle and one they can enjoy now and into the future.
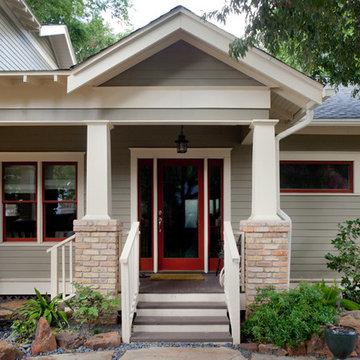
Morningside Architects, LLP
Structural Engineers: Vatani Consulting Engineers, Inc.
Contractor: Lucas Craftsmanship
Photographer: Rick Gardner Photography
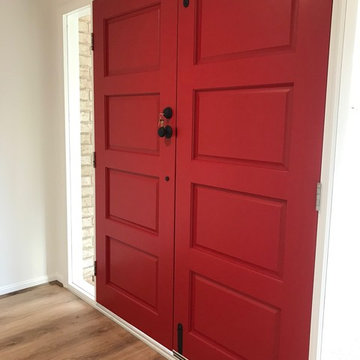
A home renovation with statement colour on these double entry doors with contrasting black hardware
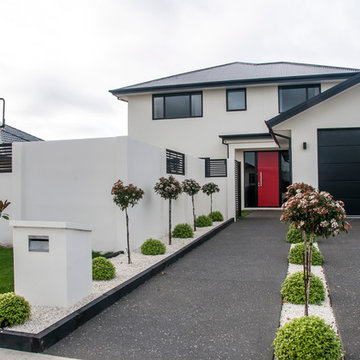
Parkwood Doors Duramax FHVSM painted red, supplied in aluminium frame powder coated black, but aluminium window fabricator.
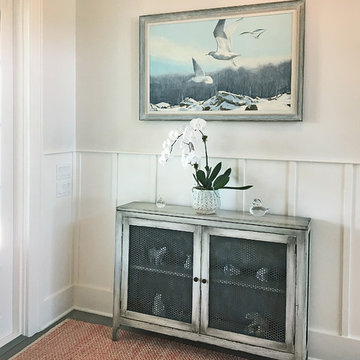
Single door entry opens to a modest foyer that leads to the kitchen, great room and master wing.
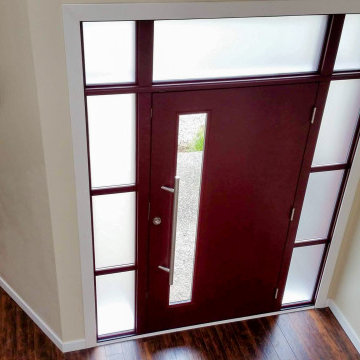
Are you looking to update your entryway? Maybe a beautiful Red or Yellow door to "Welcome" to your guests. Ask us about the modern variety of colors available!
Authentic Installations offers Door Replacement Services in Vancouver and the Lower Mainland.
476 Billeder af entré med hvide vægge og en rød dør
7
