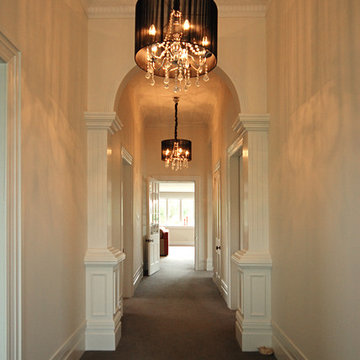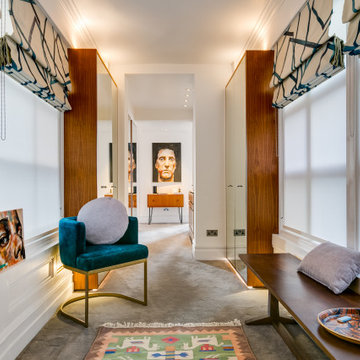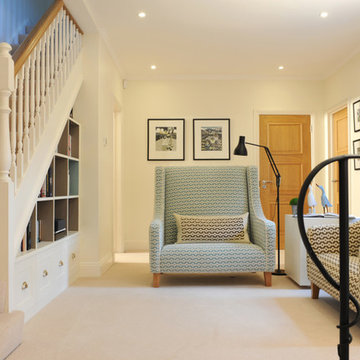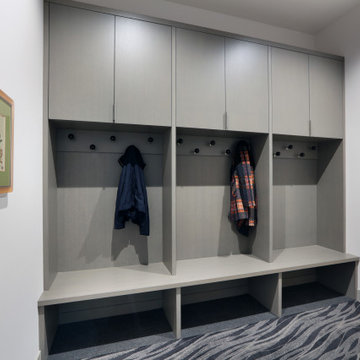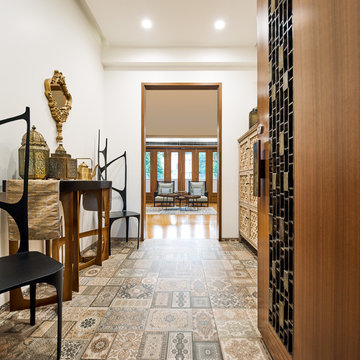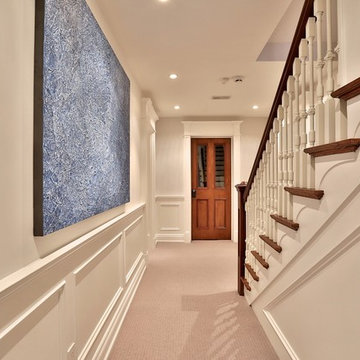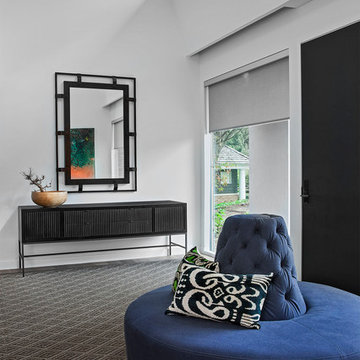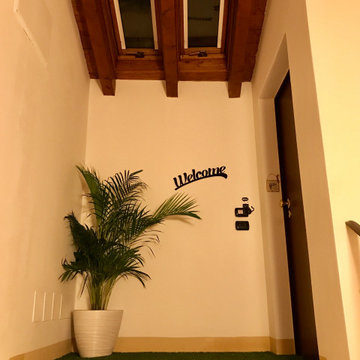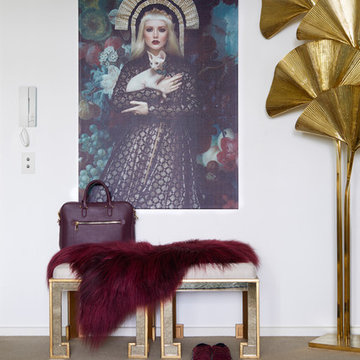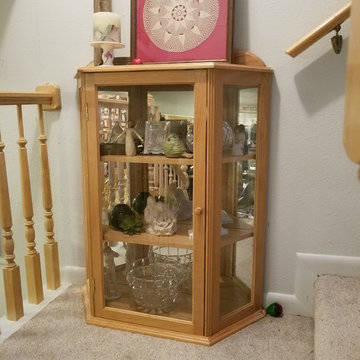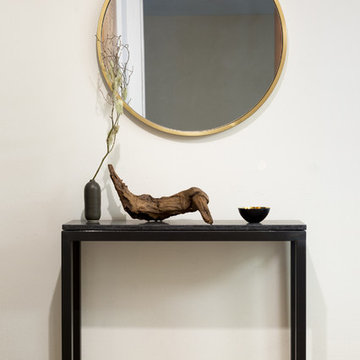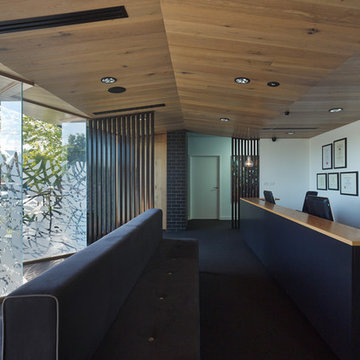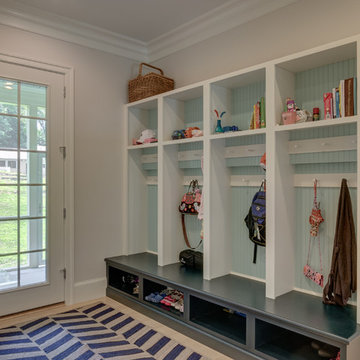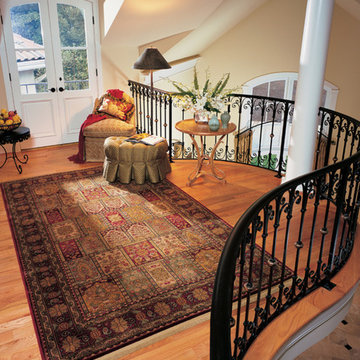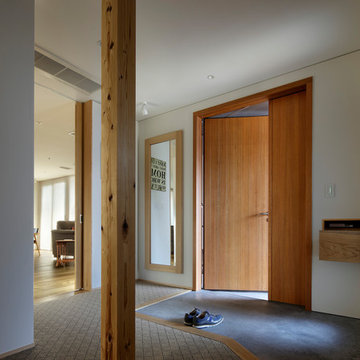221 Billeder af entré med hvide vægge og gulvtæppe
Sorteret efter:
Budget
Sorter efter:Populær i dag
41 - 60 af 221 billeder
Item 1 ud af 3
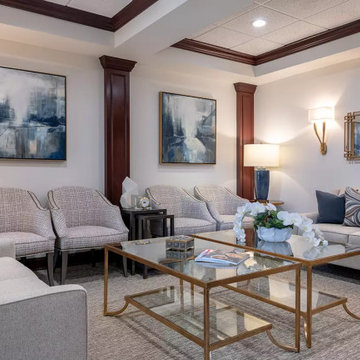
After working on several projects in their residence, the Grapevine’s asked us to fully design the renovation of their new dental office. The practice consults patients with cosmetic and daily dental needs and desired a warm, welcoming space for their patients to feel instantly comfortable. That feedback is regularly given to the staff, so we achieved our mission. The dark wood molding was one thing the owner wanted to remain during the renovation, so we found ways to lighten and brighten around it to keep it from feeling too dark. Mirrors, glass, and metals, along with bright white accessories helped us achieve our mission. Calming blue accents evoke calmness and add depth to the space as well. Performance fabrics on seating ensure their investment remains protected for many years to come!
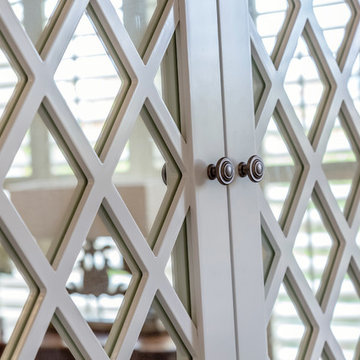
Built in storage cabinet with mirror lattice detail. Simple elegant capping, benchtop, pillar and plinth detail. Two large doors with inlaid mirror and lattice design element, adjustable shelves inside. Six storage drawers below with soft close runner.
Size: 1.3m wide x 2.7m high x 0.5m deep
Materials: Painted Dulux Warm White, 30% gloss finish.
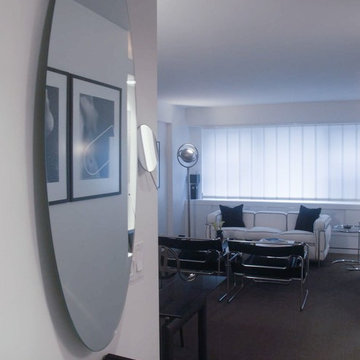
The entry to this Modern minimal apartment is accented by a unique mirror and shelf. It opens up the entry and reflects back the tones of black, gray, and white as well as the Modernist furniture.
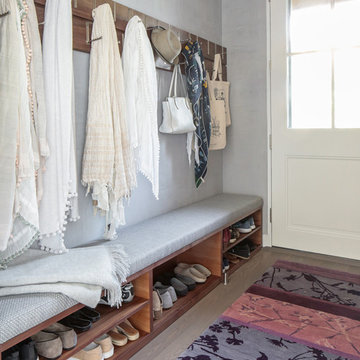
Modern luxury meets warm farmhouse in this Southampton home! Scandinavian inspired furnishings and light fixtures create a clean and tailored look, while the natural materials found in accent walls, casegoods, the staircase, and home decor hone in on a homey feel. An open-concept interior that proves less can be more is how we’d explain this interior. By accentuating the “negative space,” we’ve allowed the carefully chosen furnishings and artwork to steal the show, while the crisp whites and abundance of natural light create a rejuvenated and refreshed interior.
This sprawling 5,000 square foot home includes a salon, ballet room, two media rooms, a conference room, multifunctional study, and, lastly, a guest house (which is a mini version of the main house).
Project Location: Southamptons. Project designed by interior design firm, Betty Wasserman Art & Interiors. From their Chelsea base, they serve clients in Manhattan and throughout New York City, as well as across the tri-state area and in The Hamptons.
For more about Betty Wasserman, click here: https://www.bettywasserman.com/
To learn more about this project, click here: https://www.bettywasserman.com/spaces/southampton-modern-farmhouse/
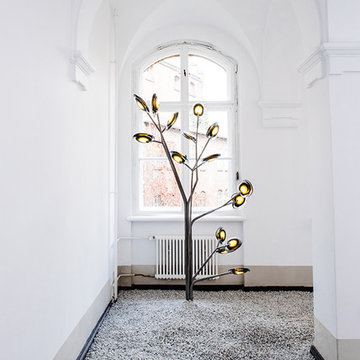
- 16 FLOOR LAMP. 16 is formed by sequentially pouring three separate layers of coloured, molten glass (in varying opacities) on a horizontal plane. Each layer responds to the indeterminate shape of the previous pour to create a uniquely layered whole. Two of these pieces are then attached and illuminated with an internal LED lamp. The finished 16 is visually complex: each separate colour layer is visible through the other layers, with light reflecting along the edges.
16.8: 75''5/8W.max x 37''1/8D.max x 67''H.
16.11: 90''1/2W.max x 41''3/4D.max x 63''3/4H.
16.16: 80''7/8W.max x 68''1/8D.max x 69''1/4H.
http://ow.ly/3znqwV
221 Billeder af entré med hvide vægge og gulvtæppe
3
