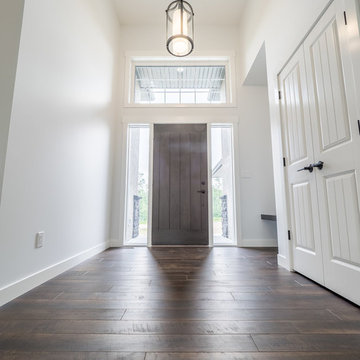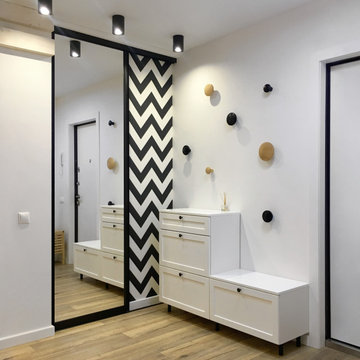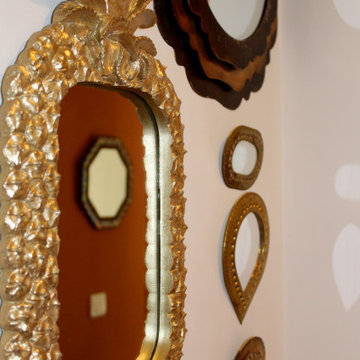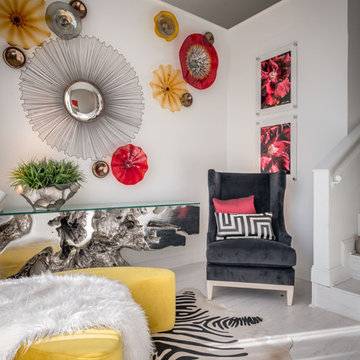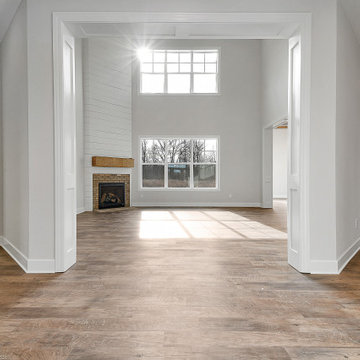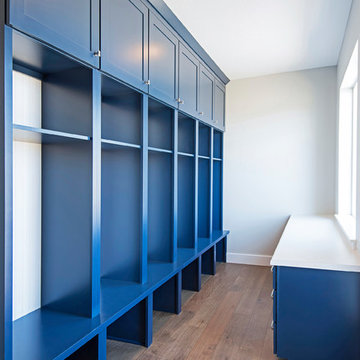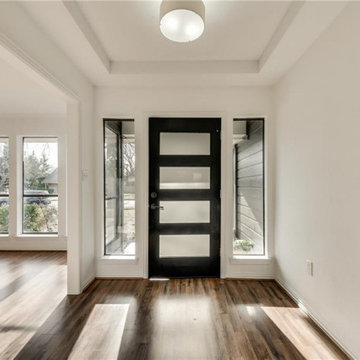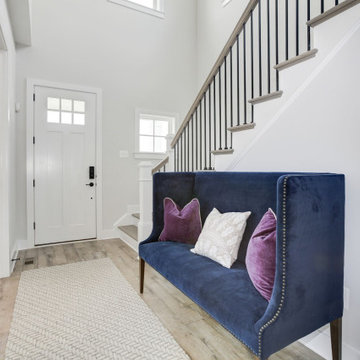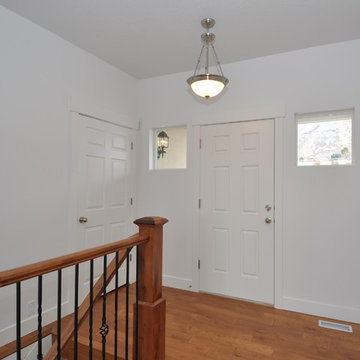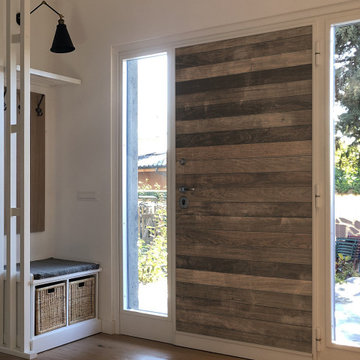624 Billeder af entré med hvide vægge og laminatgulv
Sorteret efter:
Budget
Sorter efter:Populær i dag
161 - 180 af 624 billeder
Item 1 ud af 3
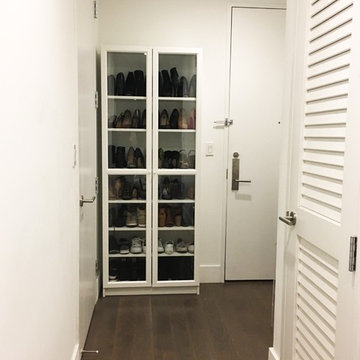
Our client had work, evening and athletic/casual shoes that couldn't fit in her closets. We introduced a tall enclosed cabinet in the foyer area to resolve this problem. Since the foyer area is small, we selected glass door fronts and cabinetry in a white finish so it would be visually weightless against the white walls. This highly functional addition houses 37 pairs of shoes and the placement reduces the possibility of future clutter.
Even better, she can showcase her lovely shoe collection. What fashionable woman doesn't like that?
Photo: NICHEdg
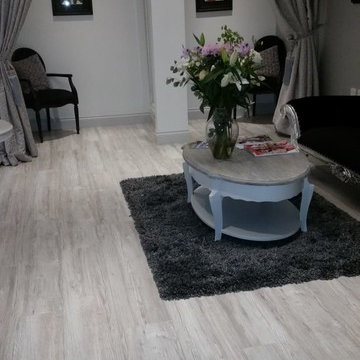
Balterio Impressio - Weathered Pine laminate
An 8mm x 244mm x 1261mm AC4 board used here to create a rustic finish to contrast the contemporary units and furnishings.
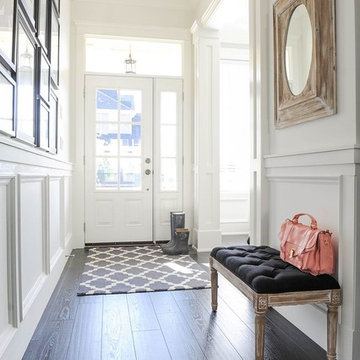
Cut-Rite Carpet and Design Center is located at 825 White Plains Road (Rt. 22), Scarsdale, NY 10583. Come visit us! We are open Monday-Saturday from 9:00 AM-6:00 PM.
(914) 506-5431 http://www.cutritecarpets.com/
You shouldn't judge a book by the cover it is fair to judge a home by it's foyer! This entry's large single door leads into a foyer with 19 ft high ceilings. Walls have been painted with Benjamin Moore American White (2112-70) and the flooring is by Torlys (Colossia Pelzer Oak).
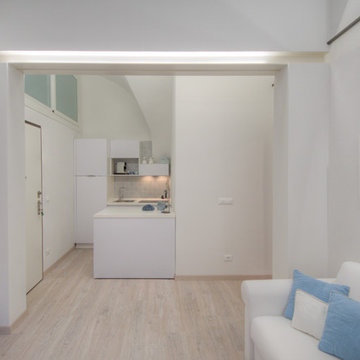
arredi e allestimenti Lella Badano arredatrice e Home Stager, fotografia Emilio Rescigno, ristrutturazione geometra Marco Micalizzi
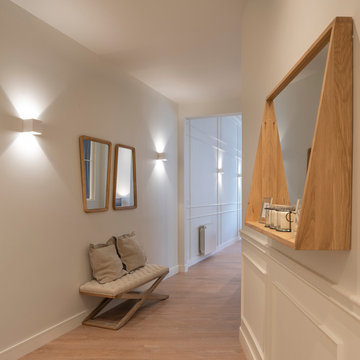
Proyecto, dirección y ejecución de obra de reforma integral de vivienda: Sube Interiorismo, Bilbao.
Estilismo: Sube Interiorismo, Bilbao. www.subeinteriorismo.com
Fotografía: Erlantz Biderbost
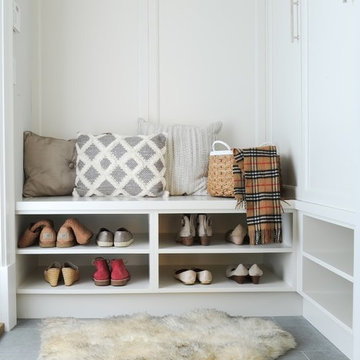
Entrance Design at Blenheim Residence (Custom Home) Designed by Linhan Design.
A very organized shelving for shoes placed at the entrance with a sitting area for comfort.
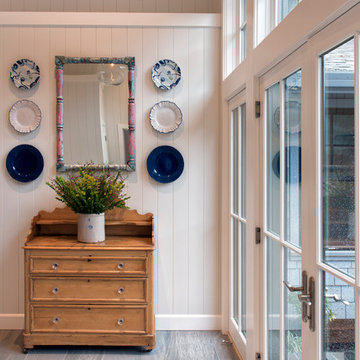
After purchasing a vacation home on the Russian River in Monte Rio, a small hamlet in Sonoma County, California, the owner wanted to embark on a full-scale renovation starting with a new floor plan, re-envisioning the exterior and creating a "get-away" haven to relax in with family and friends. The original single-story house was built in the 1950's and added onto and renovated over the years. The home needed to be completely re-done. The house was taken down to the studs, re-organized, and re-built from a space planning and design perspective. For this project, the homeowner selected Integrity® Wood-Ultrex® Windows and French Doors for both their beauty and value. The windows and doors added a level of architectural styling that helped achieve the project’s aesthetic goals.
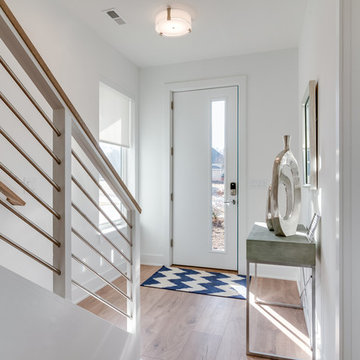
A large window and modern door flood this front entry with light. The bold staircase with cable handrail and open-tread design draw the eye into the open-concept floor plan.
With ReAlta, we are introducing for the first time in Charlotte a fully solar community.
Each beautifully detailed home will incorporate low profile solar panels that will collect the sun’s rays to significantly offset the home’s energy usage. Combined with our industry-leading Home Efficiency Ratings (HERS), these solar systems will save a ReAlta homeowner thousands over the life of the home.
Credit: Brendan Kahm
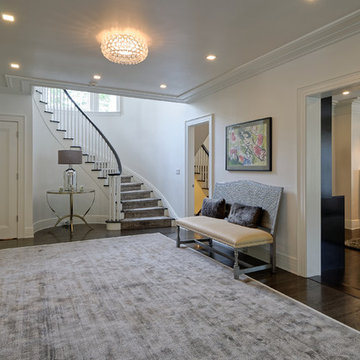
Jim Fuhrmann Photography | Complete remodel and expansion of an existing Greenwich estate to provide for a lifestyle of comforts, security and the latest amenities of a lower Fairfield County estate.
624 Billeder af entré med hvide vægge og laminatgulv
9
