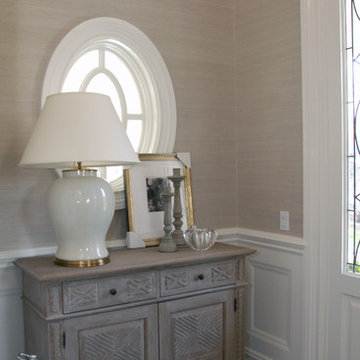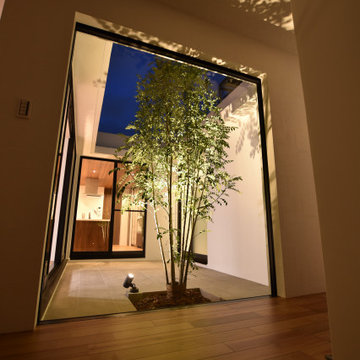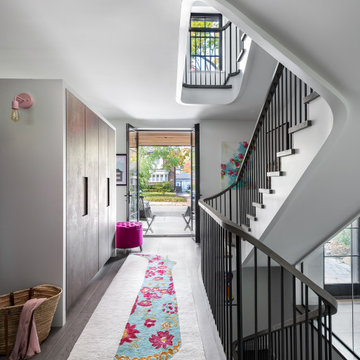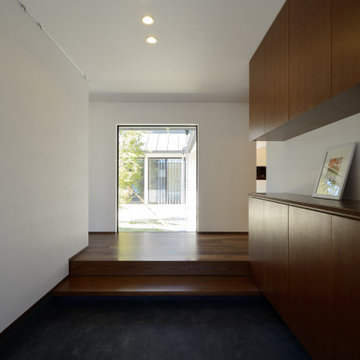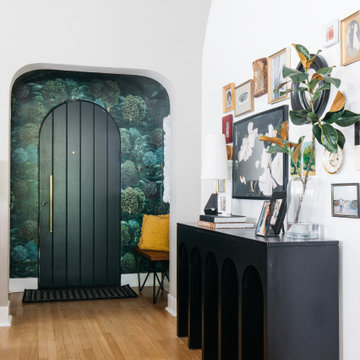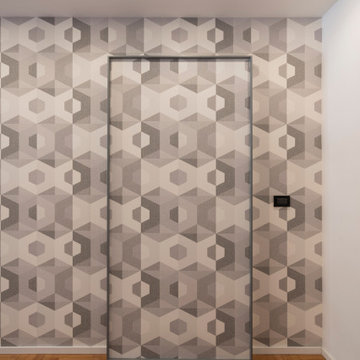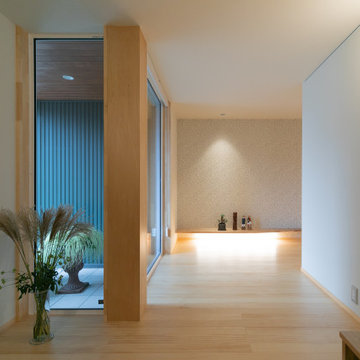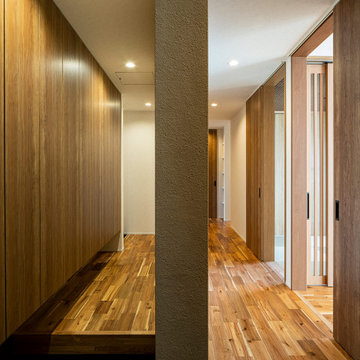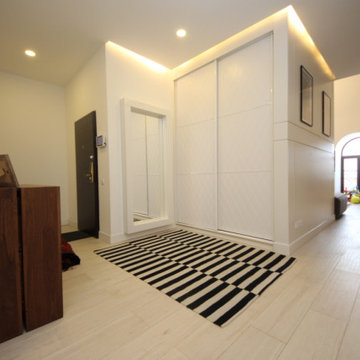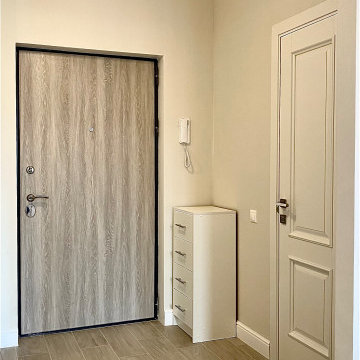1.306 Billeder af entré med hvide vægge og vægtapet
Sorteret efter:
Budget
Sorter efter:Populær i dag
201 - 220 af 1.306 billeder
Item 1 ud af 3
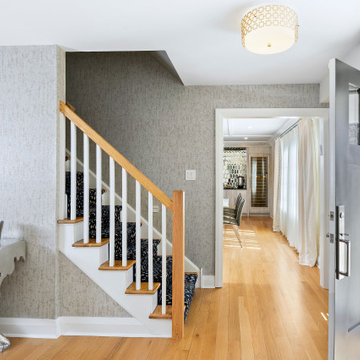
We gutted and renovated this entire modern Colonial home in Bala Cynwyd, PA. Introduced to the homeowners through the wife’s parents, we updated and expanded the home to create modern, clean spaces for the family. Highlights include converting the attic into completely new third floor bedrooms and a bathroom; a light and bright gray and white kitchen featuring a large island, white quartzite counters and Viking stove and range; a light and airy master bath with a walk-in shower and soaking tub; and a new exercise room in the basement.
Rudloff Custom Builders has won Best of Houzz for Customer Service in 2014, 2015 2016, 2017 and 2019. We also were voted Best of Design in 2016, 2017, 2018, and 2019, which only 2% of professionals receive. Rudloff Custom Builders has been featured on Houzz in their Kitchen of the Week, What to Know About Using Reclaimed Wood in the Kitchen as well as included in their Bathroom WorkBook article. We are a full service, certified remodeling company that covers all of the Philadelphia suburban area. This business, like most others, developed from a friendship of young entrepreneurs who wanted to make a difference in their clients’ lives, one household at a time. This relationship between partners is much more than a friendship. Edward and Stephen Rudloff are brothers who have renovated and built custom homes together paying close attention to detail. They are carpenters by trade and understand concept and execution. Rudloff Custom Builders will provide services for you with the highest level of professionalism, quality, detail, punctuality and craftsmanship, every step of the way along our journey together.
Specializing in residential construction allows us to connect with our clients early in the design phase to ensure that every detail is captured as you imagined. One stop shopping is essentially what you will receive with Rudloff Custom Builders from design of your project to the construction of your dreams, executed by on-site project managers and skilled craftsmen. Our concept: envision our client’s ideas and make them a reality. Our mission: CREATING LIFETIME RELATIONSHIPS BUILT ON TRUST AND INTEGRITY.
Photo Credit: Linda McManus Images
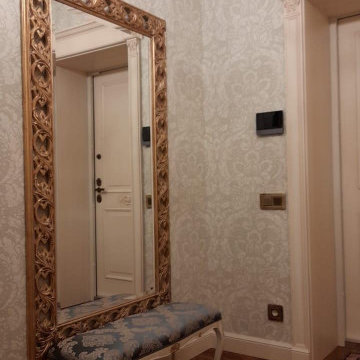
Квартира 78 м2 в доме 1980-го года постройки.
Заказчиком проекта стал молодой мужчина, который приобрёл эту квартиру для своей матери. Стиль сразу был определён как «итальянская классика», что полностью соответствовало пожеланиям женщины, которая впоследствии стала хозяйкой данной квартиры. При создании интерьера активно использованы такие элементы как пышная гипсовая лепнина, наборный паркет, натуральный мрамор. Практически все элементы мебели, кухня, двери, выполнены по индивидуальным чертежам на итальянских фабриках.

吹き抜けがある明るいリビングがいい。
本棚と机がある趣味の部屋とのつながりもほしい。
無垢のフローリングって落ち着く感じがする。
家族みんなで動線を考え、たったひとつ間取りにたどり着いた。
コンパクトだけど快適に暮らせるようなつくりを。
そんな理想を取り入れた建築計画を一緒に考えました。
そして、家族の想いがまたひとつカタチになりました。
家族構成:30代夫婦+子供2人
施工面積:132.07㎡ ( 39.86 坪)
竣工:2021年 6月
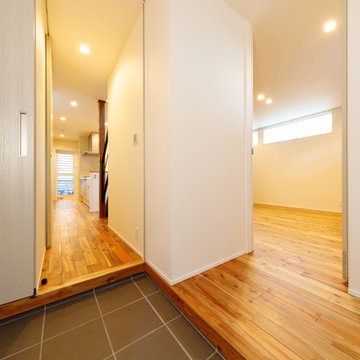
それぞれリビングとキッチンへつながる2WAYアプローチの土間玄関。キッチンの奥まで真っ直ぐに伸びた手洗い・買い物動線と、リビング・ダイニングへつながる来客動線を分けています。
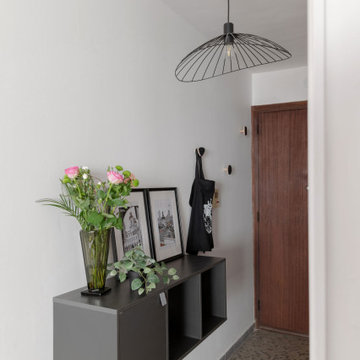
Meuble d'entrée : SPACEO - LEROY MERLIN
Luminaire et miroir : LEROY MERLIN
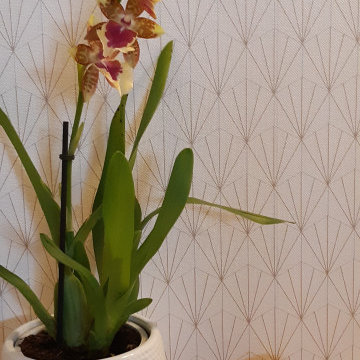
Un peu de déco avec une jolie orchidée, qui en plus de limiter l'air vicié dans nos intérieurs, attire les énergies positives et rende l'habitat plus serein.
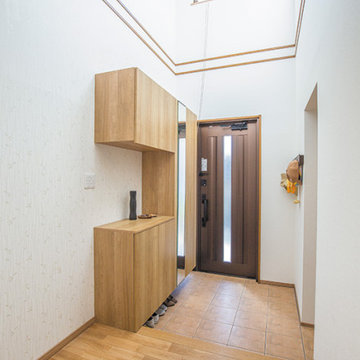
吹き抜けの玄関を明るいイメージに一新するべく、面積の広い玄関ホールには、LDKと同じ無垢オーク材を追い貼りしました。
玄関ドアやタイル、玄関収納もブラウン系で合わせて、ウッディ感のあるナチュラルな雰囲気に。
天窓からやわらかな光が降り注ぐ、明るい玄関になりました。
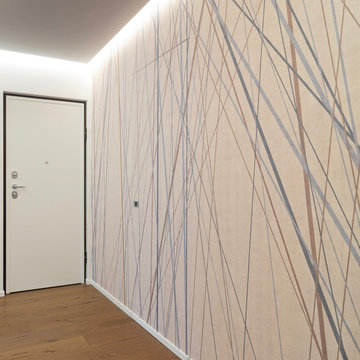
Parete contenitiva rivestita in wall paper: le porte rasomuro consentono l'accesso al guardaroba. Il distacco del profilo a soffitto consente la fuoriuscita di una lama di luce con effetto wall washer
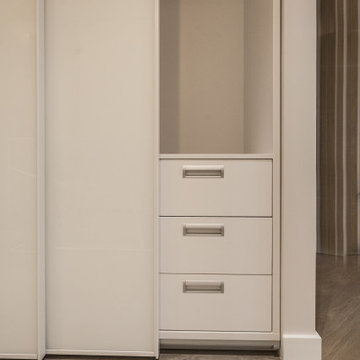
Минималистичная, светлая прихожая. Пол - мраморная плитка, зеркало во всю стену. Деревянные панели.
Minimalistic, bright entrance hall. Floor - marble tiles, full-length mirror. Wooden panels.
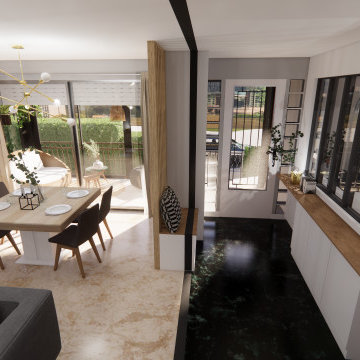
Hall d'entrée donnant sur la partie salon, séparé de la cuisine par une verrière élégante. Un marquage de peinture noire témoigne de l'ancienne cloison aujourd'hui supprimée, les deux sols en marbre renforçant cette démarcation. Le claustra et certains meubles viennent contraster avec leur teinte boisée.
1.306 Billeder af entré med hvide vægge og vægtapet
11
