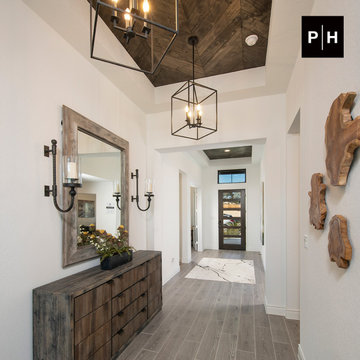3.575 Billeder af entré med hvide vægge
Sorteret efter:
Budget
Sorter efter:Populær i dag
41 - 60 af 3.575 billeder
Item 1 ud af 3

「曲線が好き」という施主のリクエストに応え、玄関を入った正面の壁を曲面にし、その壁に合わせて小さな飾り棚を作った。
その壁の奥には大容量のシューズクローク。靴だけでなくベビーカーなど様々なものを収納出来る。
家族の靴や外套などは全てここに収納出来るので玄関は常にすっきりと保つことが出来る。
ブーツなどを履く時に便利なベンチも設置した。

Eichler in Marinwood - At the larger scale of the property existed a desire to soften and deepen the engagement between the house and the street frontage. As such, the landscaping palette consists of textures chosen for subtlety and granularity. Spaces are layered by way of planting, diaphanous fencing and lighting. The interior engages the front of the house by the insertion of a floor to ceiling glazing at the dining room.
Jog-in path from street to house maintains a sense of privacy and sequential unveiling of interior/private spaces. This non-atrium model is invested with the best aspects of the iconic eichler configuration without compromise to the sense of order and orientation.
photo: scott hargis

The homeowners of this expansive home wanted to create an informal year-round residence for their active family that reflected their love of the outdoors and time spent in ski and camping lodges. The result is a luxurious, yet understated, entry and living room area that exudes a feeling of warmth and relaxation. The dark wood floors, cabinets with natural wood grain, coffered ceilings, stone fireplace, and craftsman style staircase, offer the ambiance of a 19th century mountain lodge. This is combined with painted wainscoting and woodwork to brighten and modernize the space.

玄関はお施主様のこだわりポイント。照明はハモサのコンプトンランプをつけ、インダストリアルな雰囲気を演出。
入って右手側には、リクシルのデコマドをつけました。
それによって、シンプルになりがちな玄関が一気にスタイリッシュになります。
帰ってくるたびに、ワクワクするんだとか^ ^

Entry Double doors. SW Sleepy Blue. Dental Detail Shelf, paneled walls and Coffered ceiling.

Entering the single-story home, a custom double front door leads into a foyer with a 14’ tall, vaulted ceiling design imagined with stained planks and slats. The foyer floor design contrasts white dolomite slabs with the warm-toned wood floors that run throughout the rest of the home. Both the dolomite and engineered wood were selected for their durability, water resistance, and most importantly, ability to withstand the south Florida humidity. With many elements of the home leaning modern, like the white walls and high ceilings, mixing in warm wood tones ensures that the space still feels inviting and comfortable.

A welcoming foyer...custom wood floors with metal inlay details, thin brick veneer ceiling, custom iron and glass doors.

The entry is visually separated from the dining room by a suspended ipe screen wall.

We remodeled this Spanish Style home. The white paint gave it a fresh modern feel.
Heather Ryan, Interior Designer
H.Ryan Studio - Scottsdale, AZ
www.hryanstudio.com

Ingresso con pavimentazione in grès porcellanato e parquet, mobile cappotterà e svuota tasche su misura con aggiunta di pezzi di antiquariato

This Ohana model ATU tiny home is contemporary and sleek, cladded in cedar and metal. The slanted roof and clean straight lines keep this 8x28' tiny home on wheels looking sharp in any location, even enveloped in jungle. Cedar wood siding and metal are the perfect protectant to the elements, which is great because this Ohana model in rainy Pune, Hawaii and also right on the ocean.
A natural mix of wood tones with dark greens and metals keep the theme grounded with an earthiness.
Theres a sliding glass door and also another glass entry door across from it, opening up the center of this otherwise long and narrow runway. The living space is fully equipped with entertainment and comfortable seating with plenty of storage built into the seating. The window nook/ bump-out is also wall-mounted ladder access to the second loft.
The stairs up to the main sleeping loft double as a bookshelf and seamlessly integrate into the very custom kitchen cabinets that house appliances, pull-out pantry, closet space, and drawers (including toe-kick drawers).
A granite countertop slab extends thicker than usual down the front edge and also up the wall and seamlessly cases the windowsill.
The bathroom is clean and polished but not without color! A floating vanity and a floating toilet keep the floor feeling open and created a very easy space to clean! The shower had a glass partition with one side left open- a walk-in shower in a tiny home. The floor is tiled in slate and there are engineered hardwood flooring throughout.
3.575 Billeder af entré med hvide vægge
3








