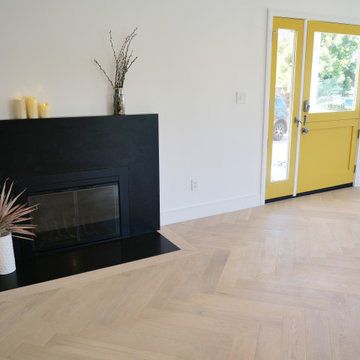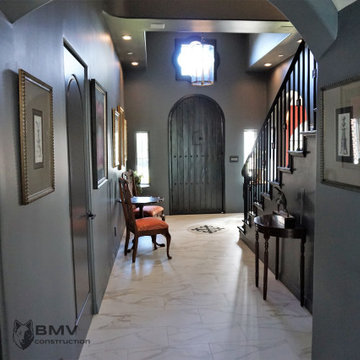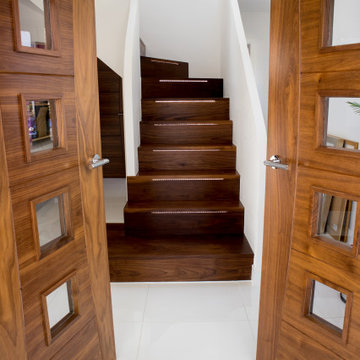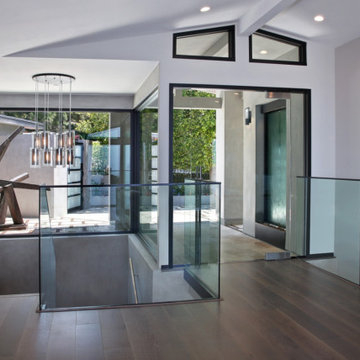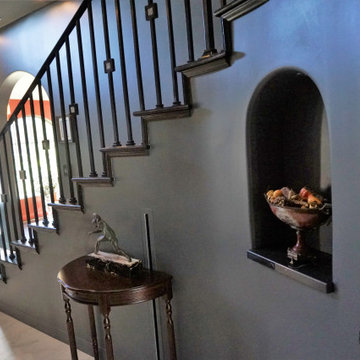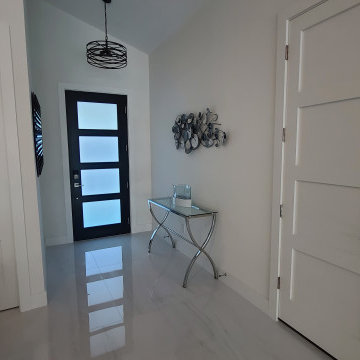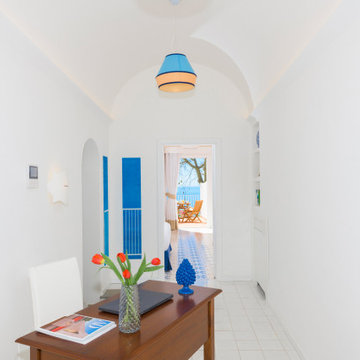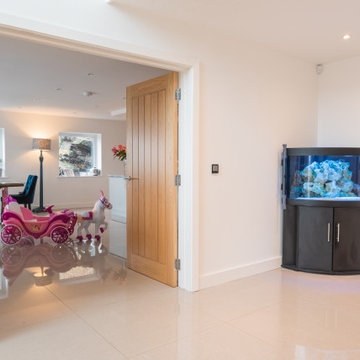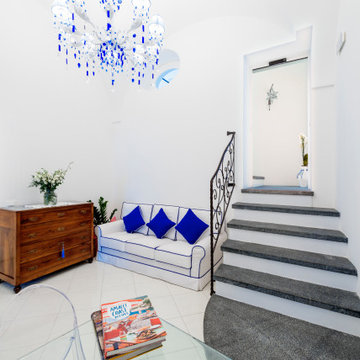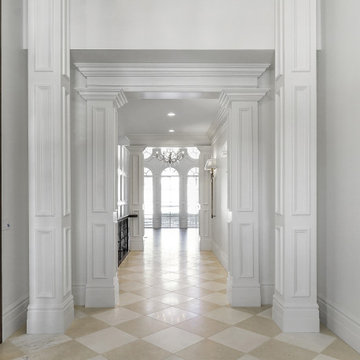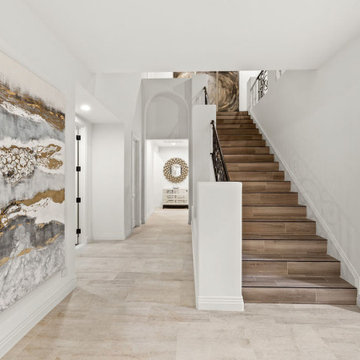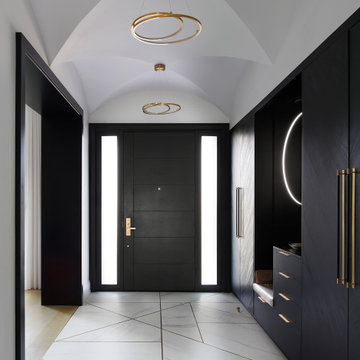65 Billeder af entré med hvidt gulv og hvælvet loft
Sorteret efter:
Budget
Sorter efter:Populær i dag
41 - 60 af 65 billeder
Item 1 ud af 3
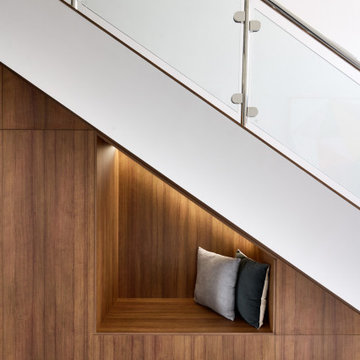
A bold entrance into this home.....
Bespoke custom joinery integrated nicely under the stairs
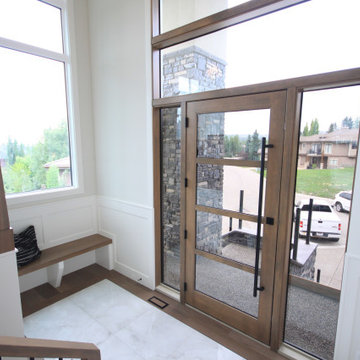
Upon entering this mid-level foyer that is filled with an abundance of natural light and views to the Rocky Mountains you have clear sightlines to both the main level and walkout level. The one-piece, wood, and glass front door, and window feature stretches up almost the entire 18' of the ceiling heights. A large, polished nickel chandelier, wainscoting detail on the walls and going up the stairs, white oak bench, and stunning white oak floors with a tile inlay complete the space perfectly.

A bold entrance into this home.....
Bespoke custom joinery integrated nicely under the stairs
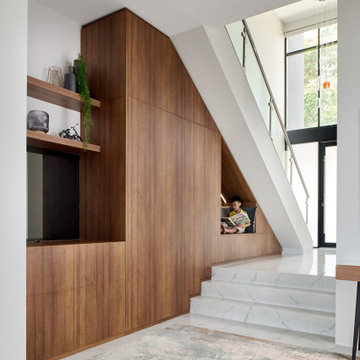
Tailored bespoke furniture beautifully integrated into our clients family home's entrance

New Moroccan Villa on the Santa Barbara Riviera, overlooking the Pacific ocean and the city. In this terra cotta and deep blue home, we used natural stone mosaics and glass mosaics, along with custom carved stone columns. Every room is colorful with deep, rich colors. In the master bath we used blue stone mosaics on the groin vaulted ceiling of the shower. All the lighting was designed and made in Marrakesh, as were many furniture pieces. The entry black and white columns are also imported from Morocco. We also designed the carved doors and had them made in Marrakesh. Cabinetry doors we designed were carved in Canada. The carved plaster molding were made especially for us, and all was shipped in a large container (just before covid-19 hit the shipping world!) Thank you to our wonderful craftsman and enthusiastic vendors!
Project designed by Maraya Interior Design. From their beautiful resort town of Ojai, they serve clients in Montecito, Hope Ranch, Santa Ynez, Malibu and Calabasas, across the tri-county area of Santa Barbara, Ventura and Los Angeles, south to Hidden Hills and Calabasas.
Architecture by Thomas Ochsner in Santa Barbara, CA
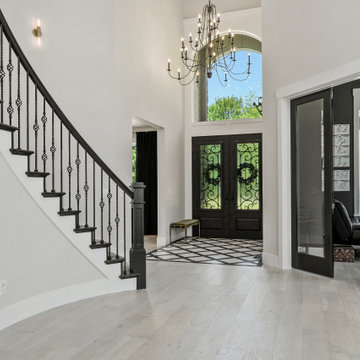
Entry foyer of the Stetson. View House Plan THD-4607: https://www.thehousedesigners.com/plan/stetson-4607/
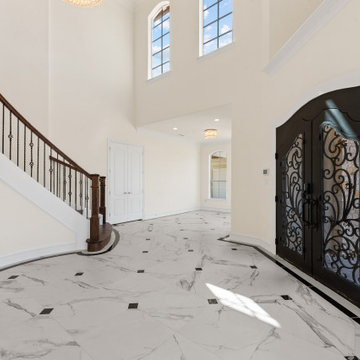
Located on over 2 acres this sprawling estate features creamy stucco with stone details and an authentic terra cotta clay roof. At over 6,000 square feet this home has 4 bedrooms, 4.5 bathrooms, formal dining room, formal living room, kitchen with breakfast nook, family room, game room and study. The 4 garages, porte cochere, golf cart parking and expansive covered outdoor living with fireplace and tv make this home complete.
65 Billeder af entré med hvidt gulv og hvælvet loft
3
