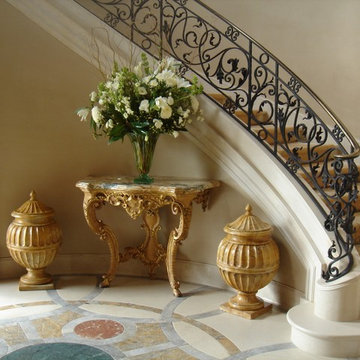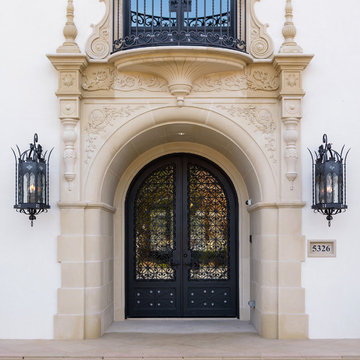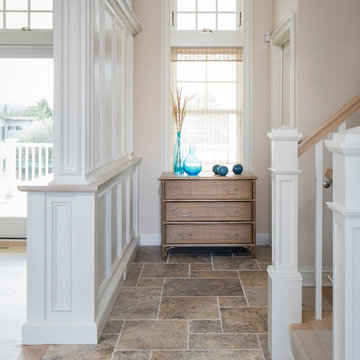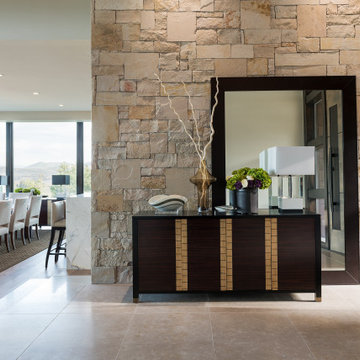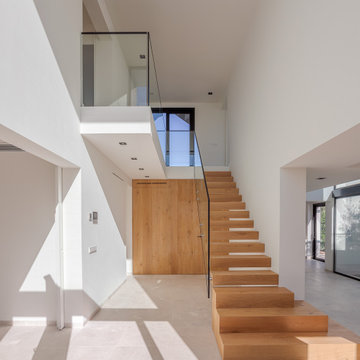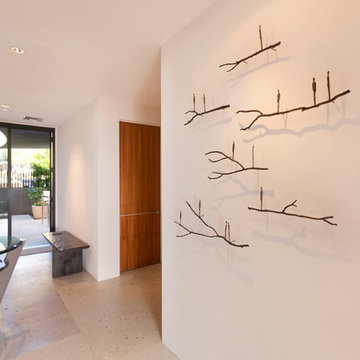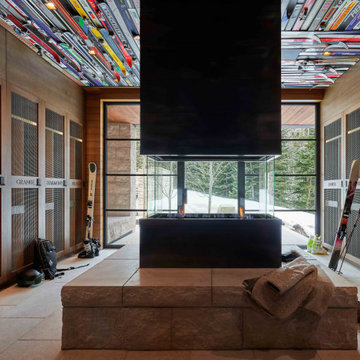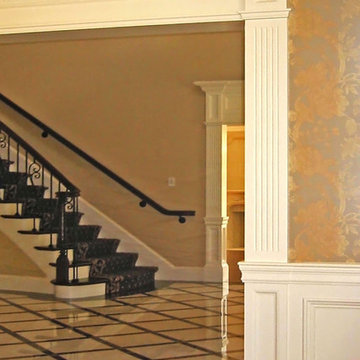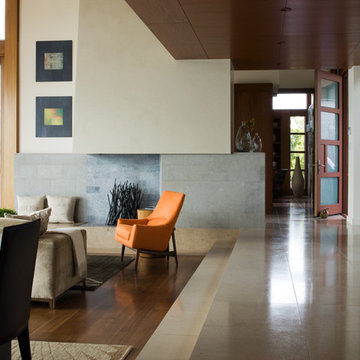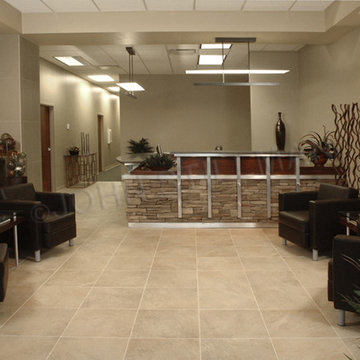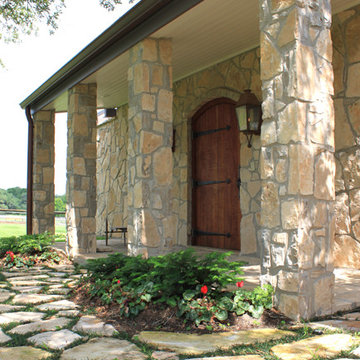474 Billeder af entré med kalkstensgulv og beige gulv
Sorteret efter:
Budget
Sorter efter:Populær i dag
101 - 120 af 474 billeder
Item 1 ud af 3
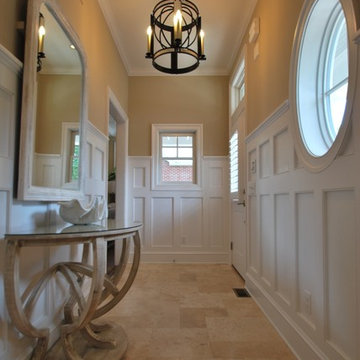
Rehoboth Beach, Delaware high wainscoting entrance hall with versailles pattern limestone floor by Michael Molesky. Oval window integrated into panelling. Unique demi lune console with shell sculpture. Antique white oversized mirror. Unique wrought iron pendant light with candle lights.
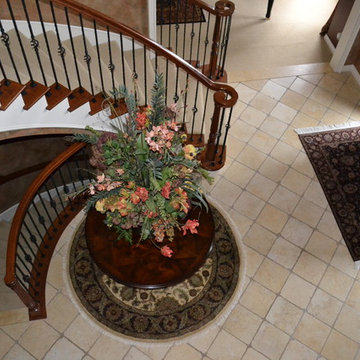
Based on extensive interviews with our clients, one of our challenges of this job was to provide a practical and useable home for a couple who worked hard and played hard. They wanted a home that would be comfortable for them and since they entertained often, they required function yet desired drama and style. We worked with them from the ground up, selecting finishes, materials and fixtures for the entire home. We achieved comfort by using deep furniture pieces with white goose down cushions, suitable for curling up on. Colors and materials were selected based on rich tones and textures to provide drama while keeping with the practicality they desired. We also used eclectic pieces like the oversized chair and ottoman in the great room to add an unexpected yet comfortable touch. The chair is of a Balinese style with a unique wood frame offering a graceful balance of curved and straight lines. The floor plan was created to be conducive to traffic flow, necessary for entertaining.
The other challenge we faced, was to give each room its own identity while maintaining a consistent flow throughout the home. Each space shares a similar color palette, attention to detail and uniqueness, while the furnishings, draperies and accessories provide individuality to each room.
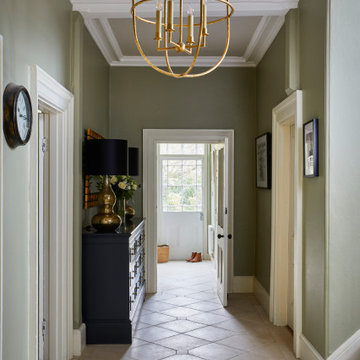
Entrance hallway in a period property, with limestone floors including a cabochon, and custom cabinet. We used a large pendant light in a gilt finish and table lamps to provide lighting.
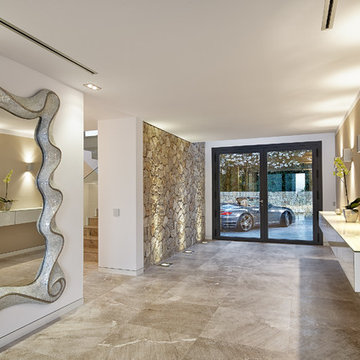
Projectmanagement and interior design by MORE Projects Mallorca S.L.
Image by Marco Richter

Entry foyer with limestone floors, groin vault ceiling, wormy chestnut, steel entry doors, antique chandelier, large base molding, arched doorways
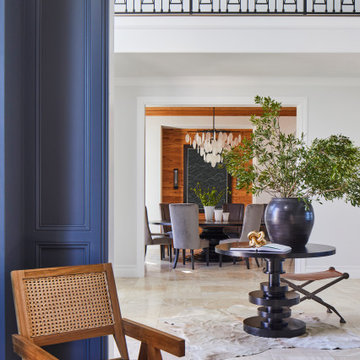
Our Ridgewood Estate project is a new build custom home located on acreage with a lake. It is filled with luxurious materials and family friendly details. This is the entryway in this large home with the view from the study.
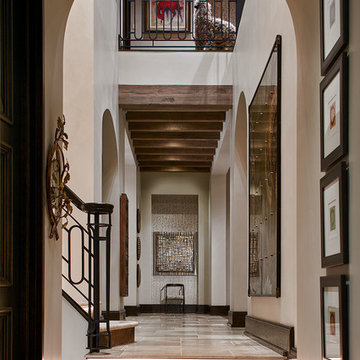
An elegant archway rises above illuminated stairs leading from one end of this T-shaped foyer to the other. Rustic wood ceiling beams add architectural heft and organic warmth to this dramatic entryway.
Photo by Brian Gassel
474 Billeder af entré med kalkstensgulv og beige gulv
6
