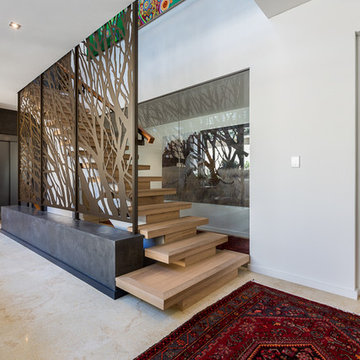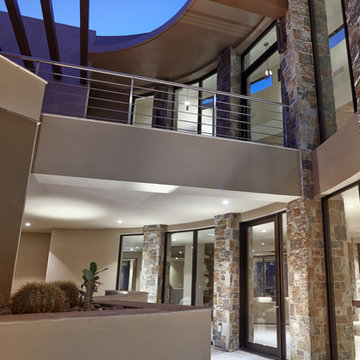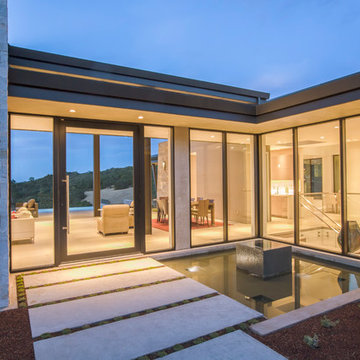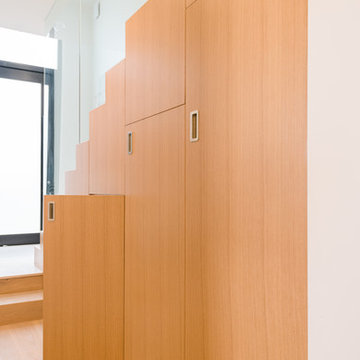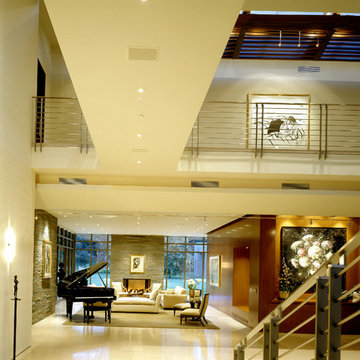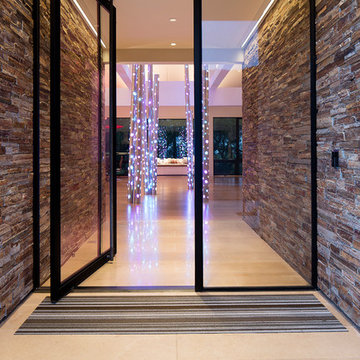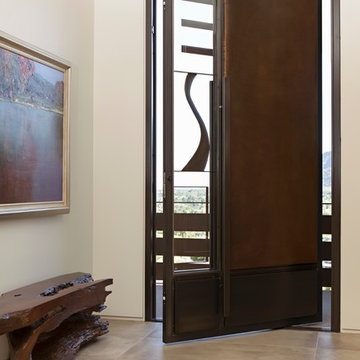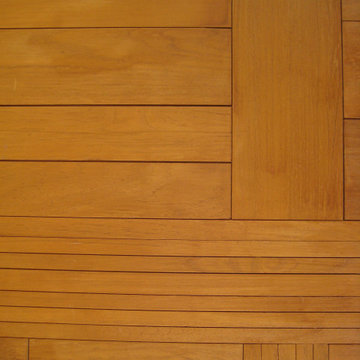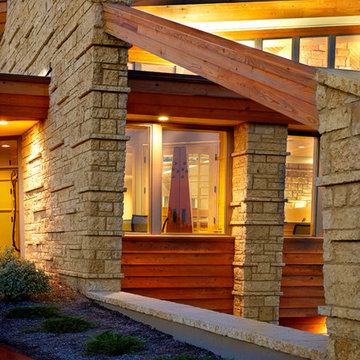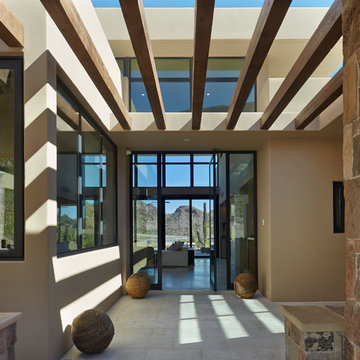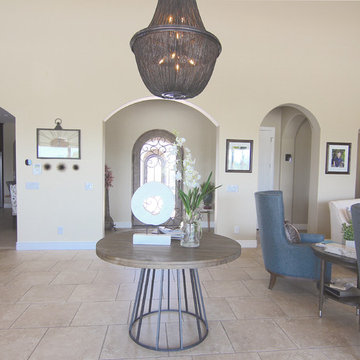147 Billeder af entré med kalkstensgulv og en drejedør
Sorteret efter:
Budget
Sorter efter:Populær i dag
61 - 80 af 147 billeder
Item 1 ud af 3
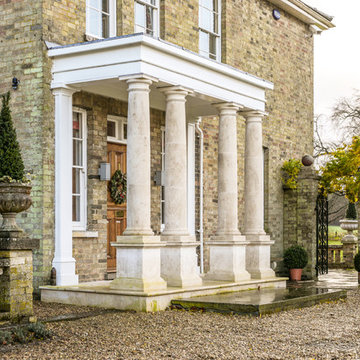
This project in Norfolk required a larger portico. Here just the full doric columns , pedestals and raised stone entrance step were needed. We used a slightly open textured limestone to help it weather quickly. This picture is taken within a few months of installation.
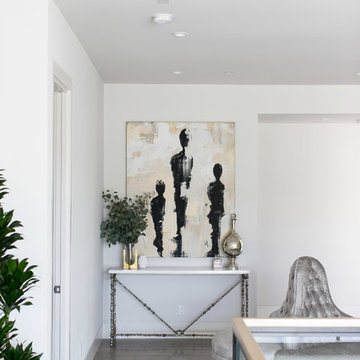
Entry
Interior Design by Blackband Design
Home Build by SC Homes
Photography by Ryan Garvin
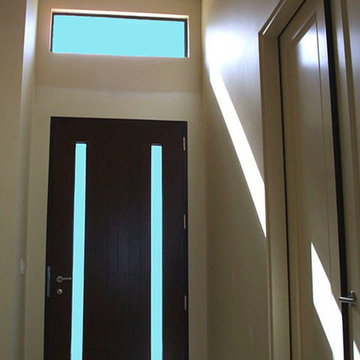
12' high vaulted Foyer
Photo by Randal Jay Ehm AIA, Architect AIBC, CDS, NCARB, MENSA
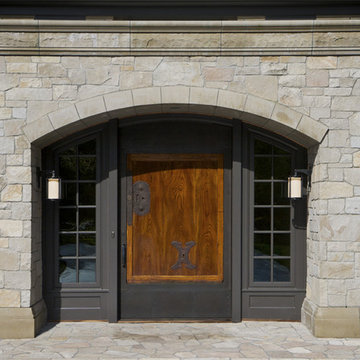
To learn more about this remarkable entry door visit our website for the downloadable book about the Kura Door (click the link).
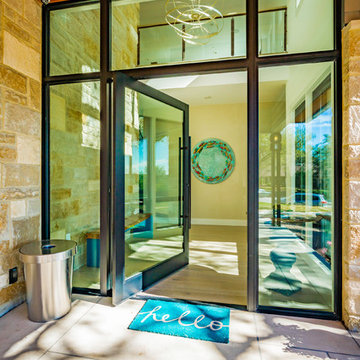
Our inspiration for this home was an updated and refined approach to Frank Lloyd Wright’s “Prairie-style”; one that responds well to the harsh Central Texas heat. By DESIGN we achieved soft balanced and glare-free daylighting, comfortable temperatures via passive solar control measures, energy efficiency without reliance on maintenance-intensive Green “gizmos” and lower exterior maintenance.
The client’s desire for a healthy, comfortable and fun home to raise a young family and to accommodate extended visitor stays, while being environmentally responsible through “high performance” building attributes, was met. Harmonious response to the site’s micro-climate, excellent Indoor Air Quality, enhanced natural ventilation strategies, and an elegant bug-free semi-outdoor “living room” that connects one to the outdoors are a few examples of the architect’s approach to Green by Design that results in a home that exceeds the expectations of its owners.
Photo by Mark Adams Media
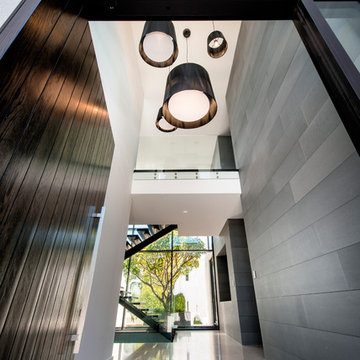
Stunning entry with expansive, custom made pivot door and feature lighting by Mobilia.
Photography by Joel Barbitta, D-Max Photography
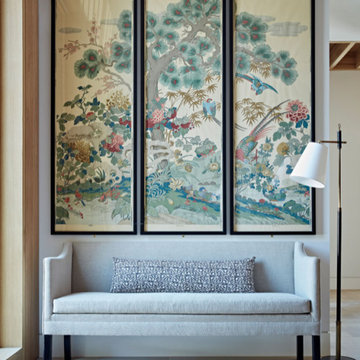
For the light filled, double height entrance Sally chose a triptych of decorative panels complimented a classically understated sofa upholstered in plain linen, decorative bolster cushion and vintage floor light to compliment the neutral palette of natural oak, stone flooring and architectural white walls
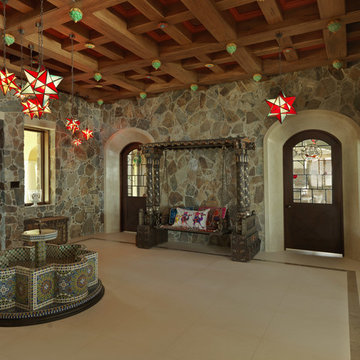
Building and Interior Design: Nicholas Lawrence Design
Doors: Custom
Front Door Hardware: Custom
Photo: Susan Teare
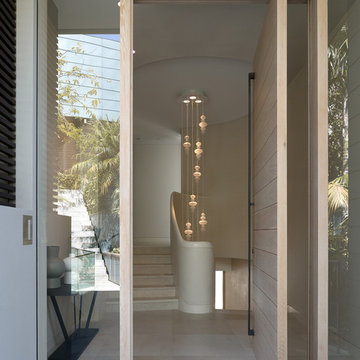
Front Door entry with view to internal curved staircase
Photography by Richard Glover
Interior Design by Interni Hub Landscape Design by Dangar Group
147 Billeder af entré med kalkstensgulv og en drejedør
4
