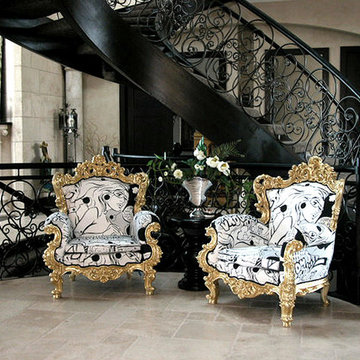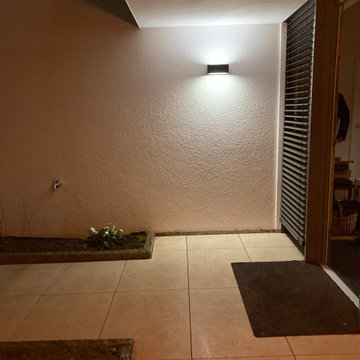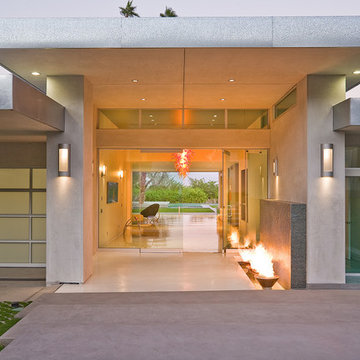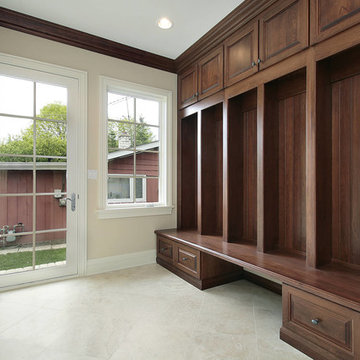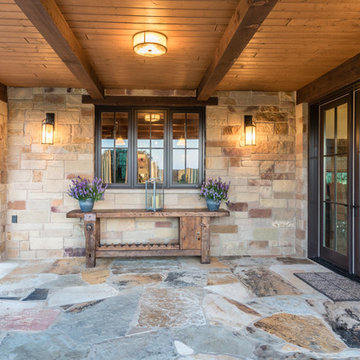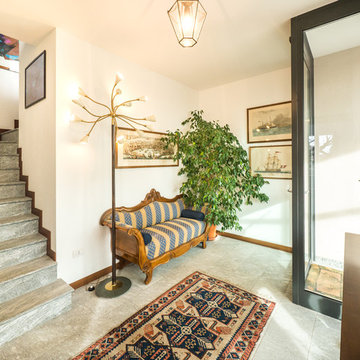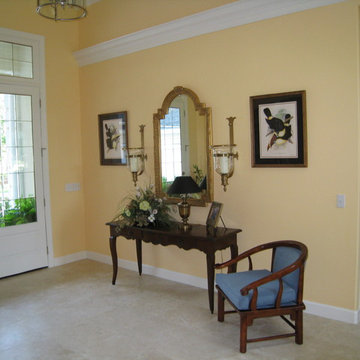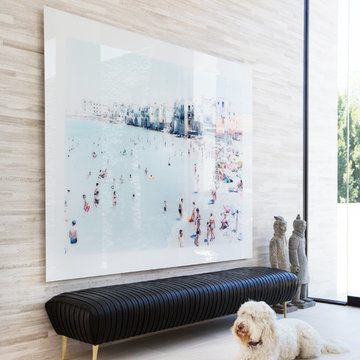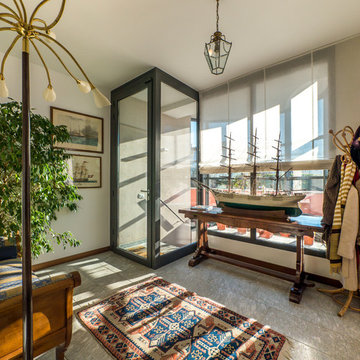168 Billeder af entré med kalkstensgulv og en glasdør
Sorteret efter:
Budget
Sorter efter:Populær i dag
141 - 160 af 168 billeder
Item 1 ud af 3
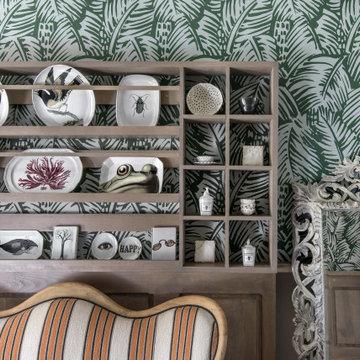
Espace transitoire menant vers le jardin verdoyant à l'arrière de la maison. Sous-bassement et meuble en bois avec deux papiers peints inspirés de la nature avec des motifs végétaux.
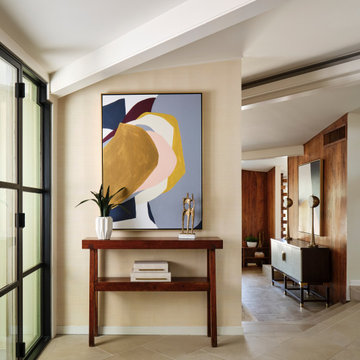
The light filled foyer of this Mid Century Modern Home features metal and glass front doors. Our design team selected MCM furniture and finished the space with colorful art, throw pillows, lamps, barware, books, bedding and home accessories. The clients already owned a few wonderful original MCM furniture pieces that we were able to incorporate into our design, as well.
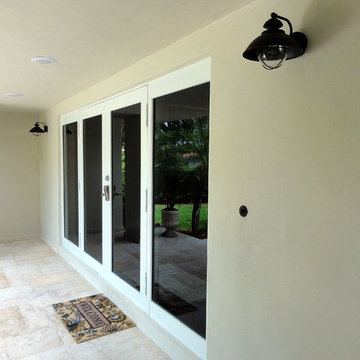
Front entry. Impact floor-to-ceiling windows and doors open into high ceilinged foyer. Patio pavers are natural coral stone in a French pattern by CoralStoneUSA. Outdoor wall sconces are by Vaxcel.

Beautiful Ski Locker Room featuring over 500 skis from the 1950's & 1960's and lockers named after the iconic ski trails of Park City.
Custom windows, doors, and hardware designed and furnished by Thermally Broken Steel USA.
Photo source: Magelby Construction.

Beautiful Ski Locker Room featuring over 500 skis from the 1950's & 1960's and lockers named after the iconic ski trails of Park City.
Custom windows, doors, and hardware designed and furnished by Thermally Broken Steel USA.
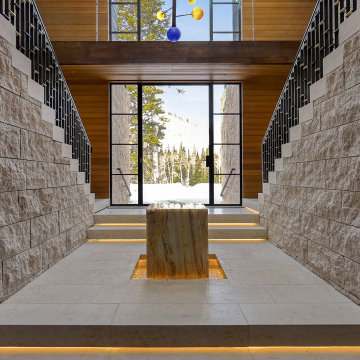
Inside, this entrance opens up to a 2 story atrium foyer with Croatian limestone walls and floors and Western Hemlock panel walls and ceiling.
Custom windows, doors, and hardware designed and furnished by Thermally Broken Steel USA.
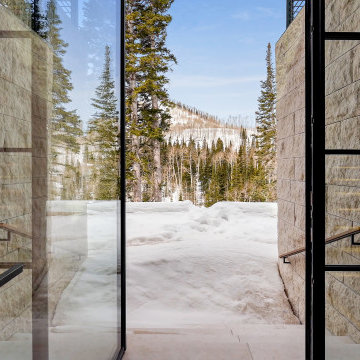
A grand, glass entrance (or exit) straight out to the slopes of Park City.
Custom windows, doors, and hardware designed and furnished by Thermally Broken Steel USA.

Photo credit: Kevin Scott.
Custom windows, doors, and hardware designed and furnished by Thermally Broken Steel USA.
Other sources:
Mouth-blown Glass Chandelier by Semeurs d'Étoiles.
Western Hemlock walls and ceiling by reSAWN TIMBER Co.
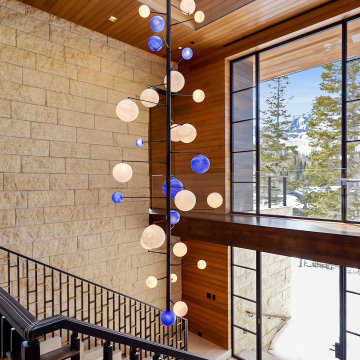
From the second story of the foyer, this stacked window and door arrangement blends a natural transition from the natural world to the interior spaces. An alternative bridge connecting the two wings of the home allows for a scenic moment of pause.
Custom windows, doors, and hardware designed and furnished by Thermally Broken Steel USA.
Other sources:
Mouth-blown Glass Chandelier by Semeurs d'Étoiles.
Western Hemlock walls and ceiling by reSAWN TIMBER Co.
168 Billeder af entré med kalkstensgulv og en glasdør
8
