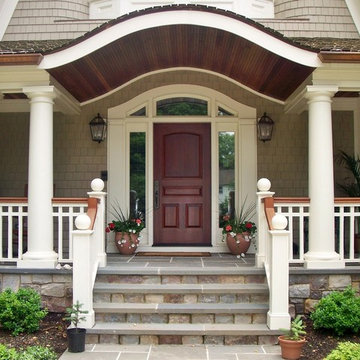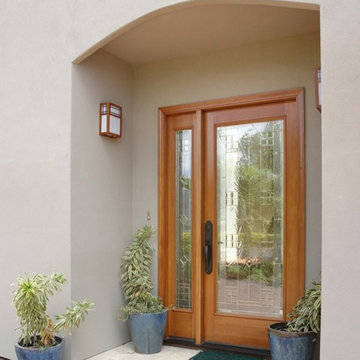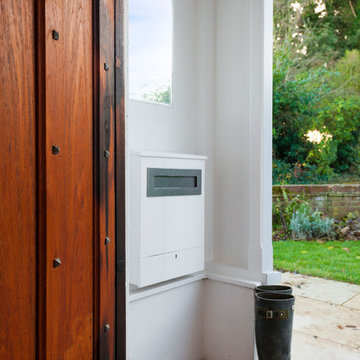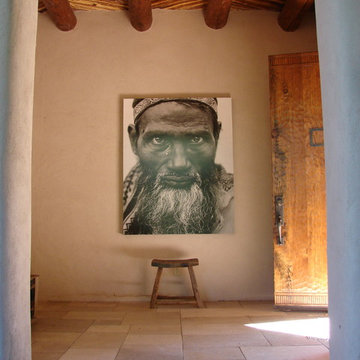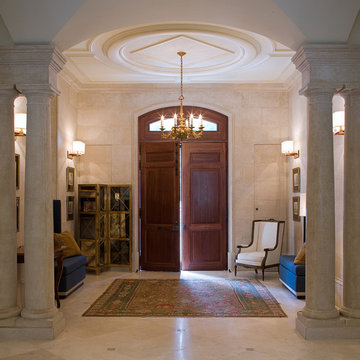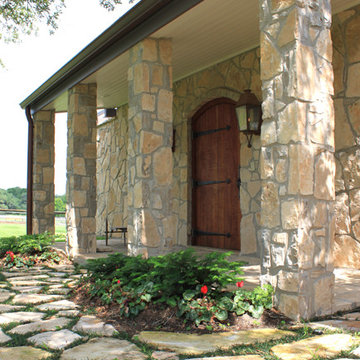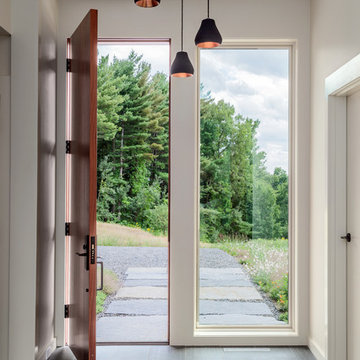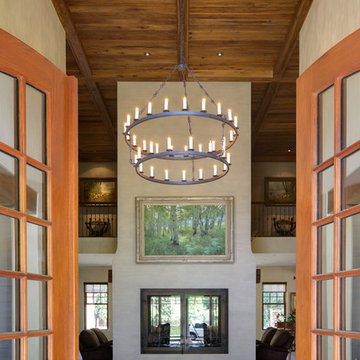309 Billeder af entré med kalkstensgulv og mellemfarvet trædør
Sorteret efter:
Budget
Sorter efter:Populær i dag
61 - 80 af 309 billeder
Item 1 ud af 3
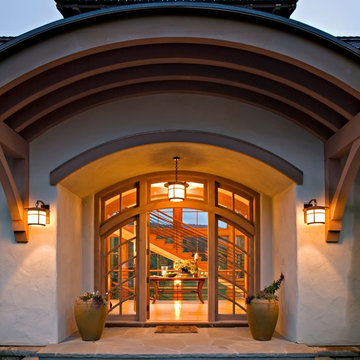
Grand arched entry, with custom door and sidelights.
Photography by: Christopher Marona
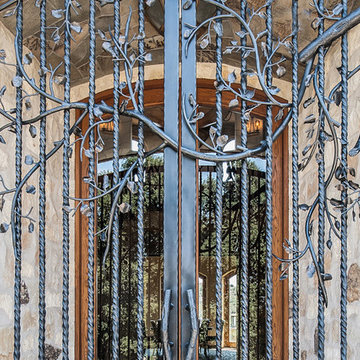
This custom iron door was created for a Tuscan style house in San Diego, CA county. The entry door adds an extra layer of detail to this grand entry, a beautiful way to greet guests.
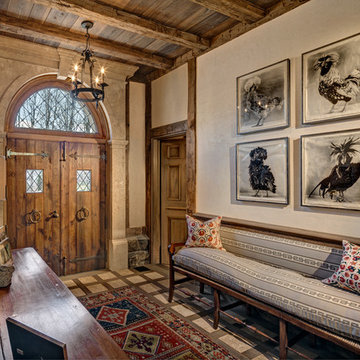
HOBI Award 2013 - Winner - Custom Home of the Year
HOBI Award 2013 - Winner - Project of the Year
HOBI Award 2013 - Winner - Best Custom Home 6,000-7,000 SF
HOBI Award 2013 - Winner - Best Remodeled Home $2 Million - $3 Million
Brick Industry Associates 2013 Brick in Architecture Awards 2013 - Best in Class - Residential- Single Family
AIA Connecticut 2014 Alice Washburn Awards 2014 - Honorable Mention - New Construction
athome alist Award 2014 - Finalist - Residential Architecture
Charles Hilton Architects
Woodruff/Brown Architectural Photography
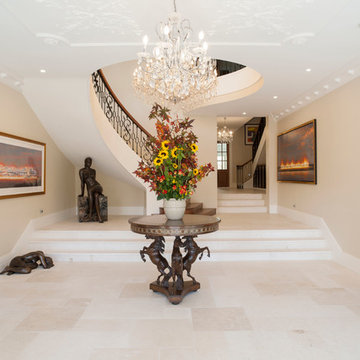
Whoever said :
‘First Impressions Count’ must have been thinking of this gracious Toorak home. The welcoming aura that pervades this entry foyer is evident as you step inside.
Photo's by Andrew Ashton
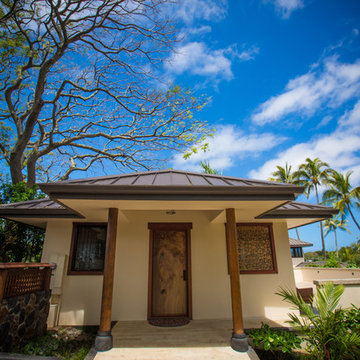
We are standing at the doorway to the guest house which sits atop this steeply sloping site
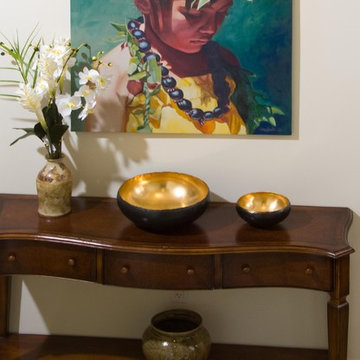
Interior Design Solutions
www.idsmaui.com
Greg Hoxsie Photography, Today Magazine, LLC
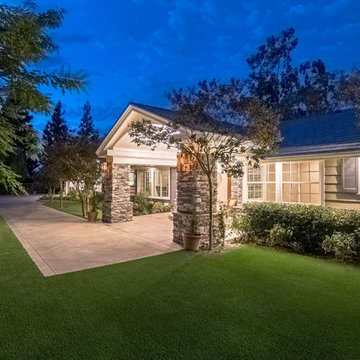
When we design, we take into account the entire home, inside and out. The exterior of this home was underwhelming. We designed dormers and a grand arched entry to make the front entry and facade of the home very inviting.
Interior Design, Exterior Design and Landscape Design: Bauer Design Group
Photography: Jared Carver
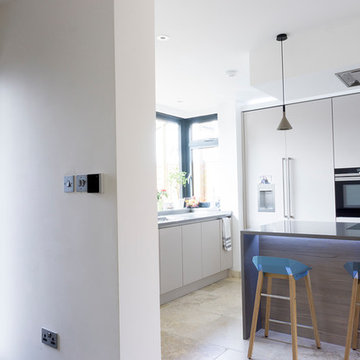
The open kitchen design was achieved by cutting away part of the structural walls surrounding the space, and utilising the existing bay window next to the new entrance. Upon entering the house you are welcomed by the kitchen bar, where you can enjoy a relaxing drink and chat, whilst having a direct connection to the lounge area and garden.

The formal entry with simple improvements, new front door and sidelite, lighting, cedar siding and wood columns wrapped in metal.
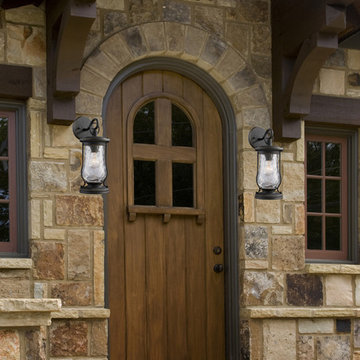
Lanterns have been widely used for portable lighting for hundreds of years until the time electricity reached rural farming areas. Its simple design and function made it one of the most practical and widely used devices in history. This series carries on this historic design style with clear water glass and period, authentic matte black finish. May also be used indoors.
309 Billeder af entré med kalkstensgulv og mellemfarvet trædør
4
