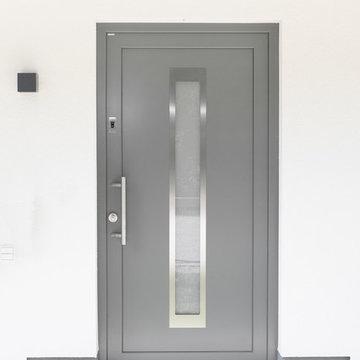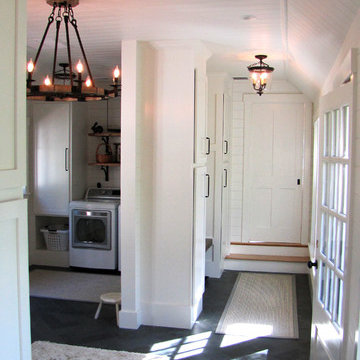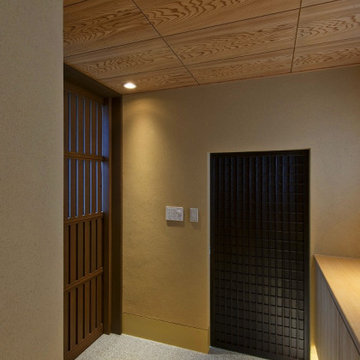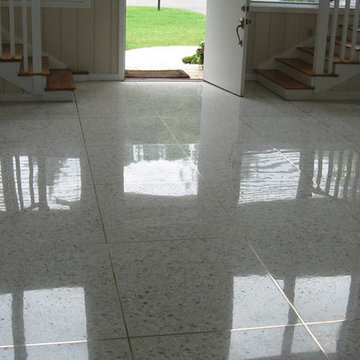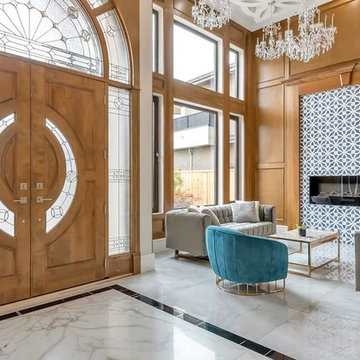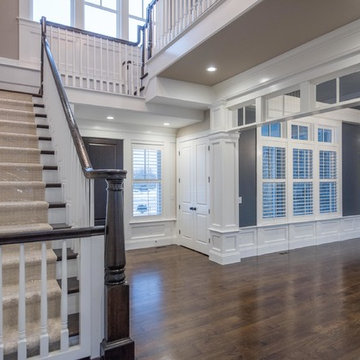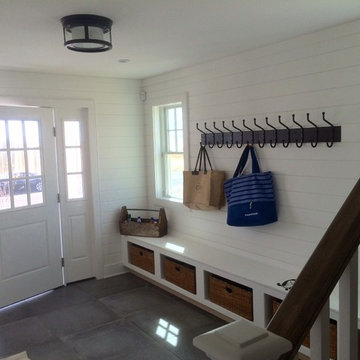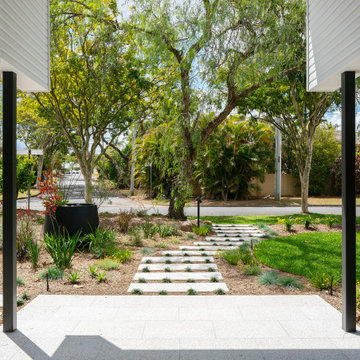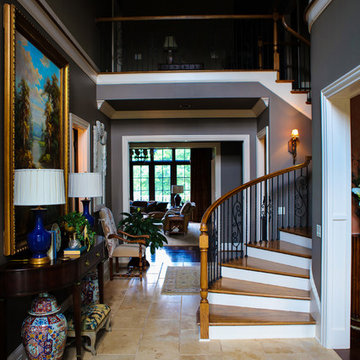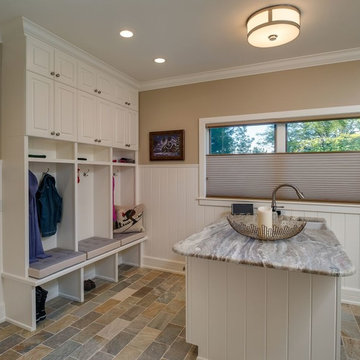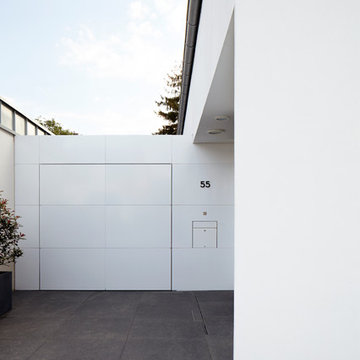720 Billeder af entré med korkgulv og granitgulv
Sorteret efter:
Budget
Sorter efter:Populær i dag
221 - 240 af 720 billeder
Item 1 ud af 3
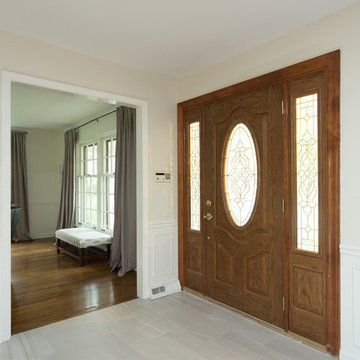
We gave this large kitchen a completely new look! We brought the style up-to-date and added in some much needed counter space and storage. We loved the quirky charm of the original design, so we made to sure to keep it's unique style very much a part of the new design through the use of mixed materials. Artisanal hand-made floating shelves (made out of old barn wood) along with the exposed wooden beams create a soft but powerful statement -- warm and earthy but strikingly trendy. The rich woods from the floating shelves and height-adjustable pull-out pantry contrast beautifully with the glistening glass cabinets, which offer the perfect place to show off their stunning glassware.
By installing new countertops, cabinets, and a peninsula, we were able to drastically improve the amount of workspace. The peninsula offers a place to dine, work, or even use as a buffet - just the kind of functionality and versatility our clients were looking for.
The marble backsplash and stainless steel work table add a subtle touch of modernism, that blends extremely well with the more rustic elements. Also, the stainless steel table was the perfect solution for a make-shift island since this older kitchen did not have the typical width that is needed to add a built-in island (plus, it can easily be moved to fit the needs of the homeowners!).
Other features include a brand new exhaust fan, which wasn't included in the original design, and entire leveling of the new hardwood floors, which were previously sinking down almost a foot from one side of the space to the other.
Designed by Chi Renovation & Design who serve Chicago and it's surrounding suburbs, with an emphasis on the North Side and North Shore. You'll find their work from the Loop through Lincoln Park, Skokie, Wilmette, and all the way up to Lake Forest.
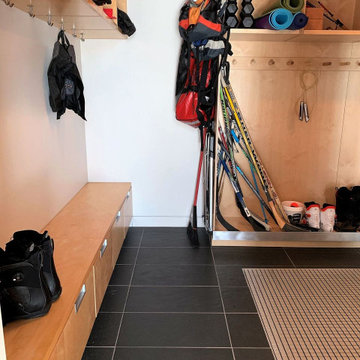
getting into the lower floor means you've likely come from the pond, the ski hill, snow shoeing etc
therefore the inset grill keeps the house clean and tidy
up to 25 lbs of dirt a year are removed from these grill pans
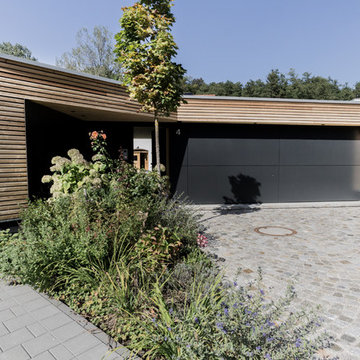
Neubau / Eingangsbau / Garage / Doppelgarage / PROJEKT M.S.M.R.
Der Wunsch des Auftraggebers war, die vorhandene Planung einer herkömmlichen Standard-Doppelgarage für ein traditionelles Wohnhaus im oberbayerischen Stil architektonisch anspruchsvoll zu überarbeiten. Entstanden ist ein Multifunktionsbau, welcher durch zeitgenössische Architektur einen repräsentativen Eingangsbereich mit Doppelgarage, Gartenschuppen und dem bestehenden, traditionellen Wohnhaus verbindet. Das am Wohnhaus seinerzeit sichtbar verwendete Holz für Fenster, Fensterläden und Fassadenverschalung wurde für den Eingangsbau sowohl für die Konstruktion, als auch für die Fassade verwendet und verbindet somit „Bestehendes“ mit „Neuem“. Der neue Eingangsbau friedet das Grundstück Richtung Siedlungsstraße ein. So entsteht ein intimer Gartenbereich, was einen zusätzlichen enormen Mehrwert für die Bewohner darstellt.
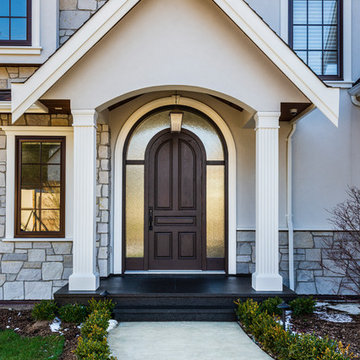
The custom curved detail of this entry door gives a hint to the architectural stylings of the interior and back of the home. From the flamed granite landing and steps to the solid oak door, the entry to this home sets the stage for a beautiful home.
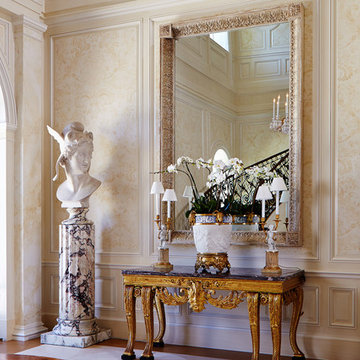
New 2-story residence consisting of; kitchen, breakfast room, laundry room, butler’s pantry, wine room, living room, dining room, study, 4 guest bedroom and master suite. Exquisite custom fabricated, sequenced and book-matched marble, granite and onyx, walnut wood flooring with stone cabochons, bronze frame exterior doors to the water view, custom interior woodwork and cabinetry, mahogany windows and exterior doors, teak shutters, custom carved and stenciled exterior wood ceilings, custom fabricated plaster molding trim and groin vaults.
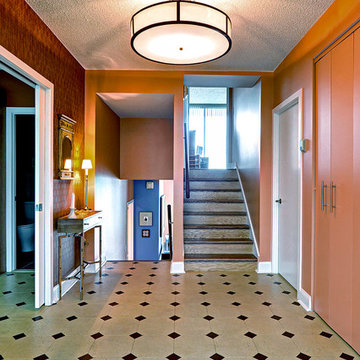
Main entry Foyer with Library/Guest room to the left side; Pocket doors for privacy; full guest bath
Photo Credit: Mike Irby Photography
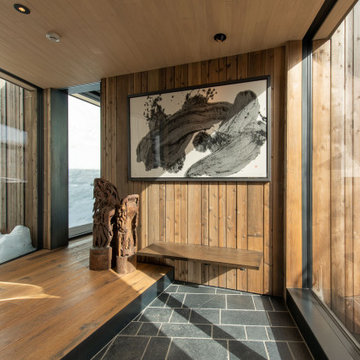
ガレージ棟とリビング棟の接続点にある玄関空間です。手前側にはスキールーム(スキーギアを乾かす部屋)があります。東側の羊蹄山、反対側の山の風景が見えるように両側はガラス張となっています。
720 Billeder af entré med korkgulv og granitgulv
12
